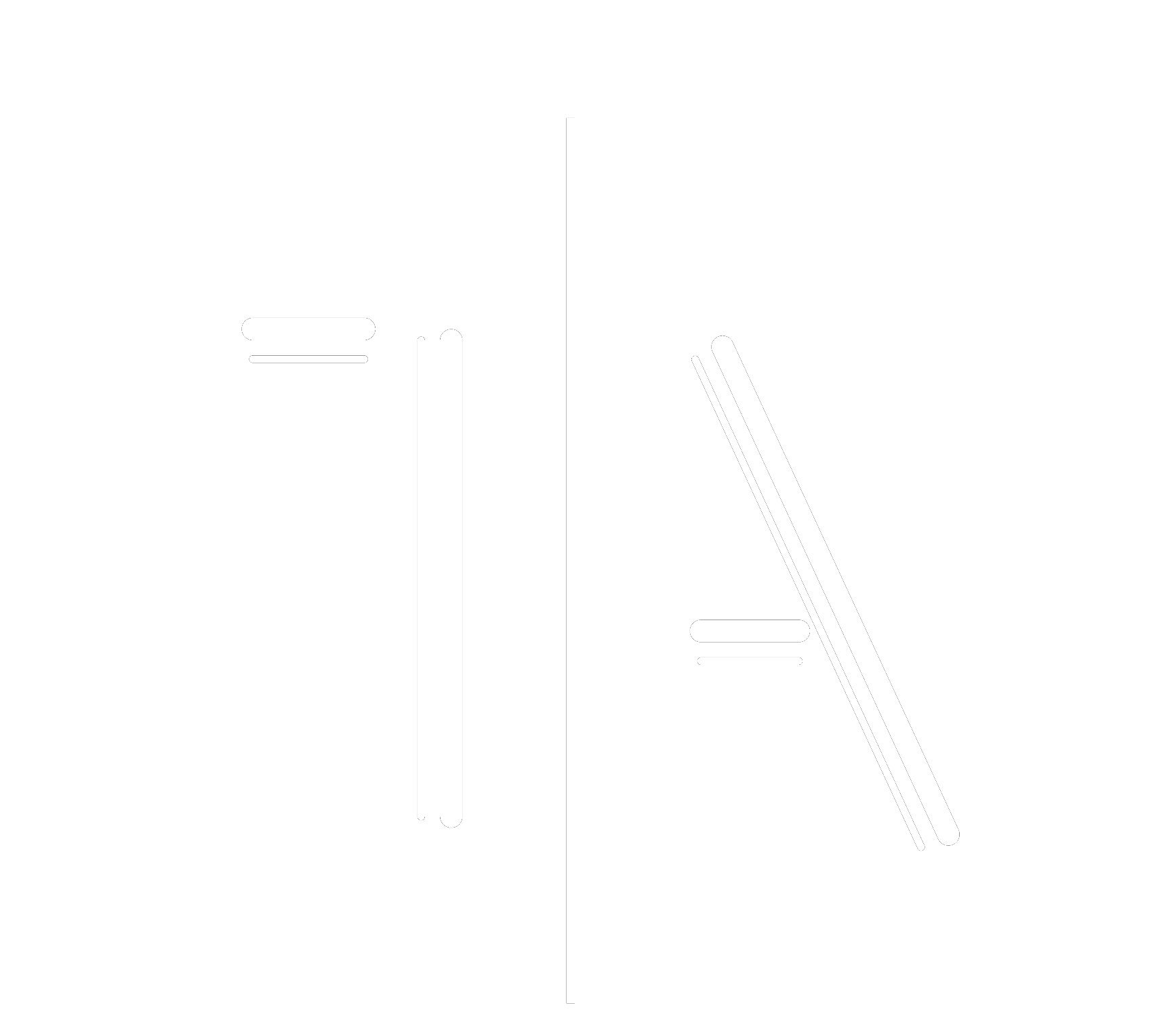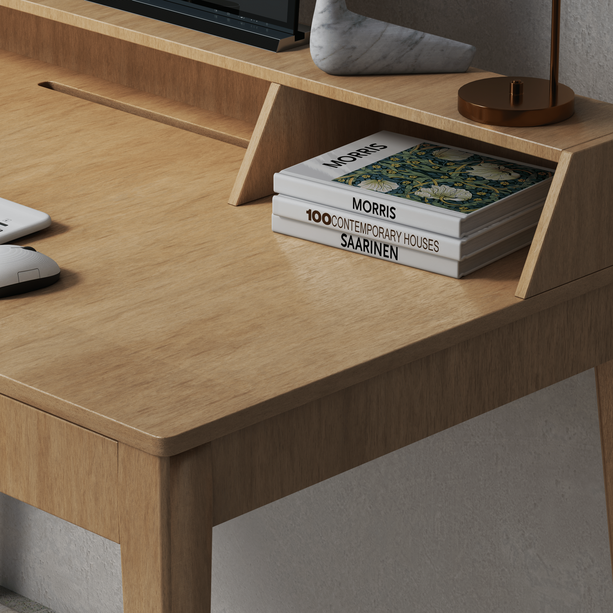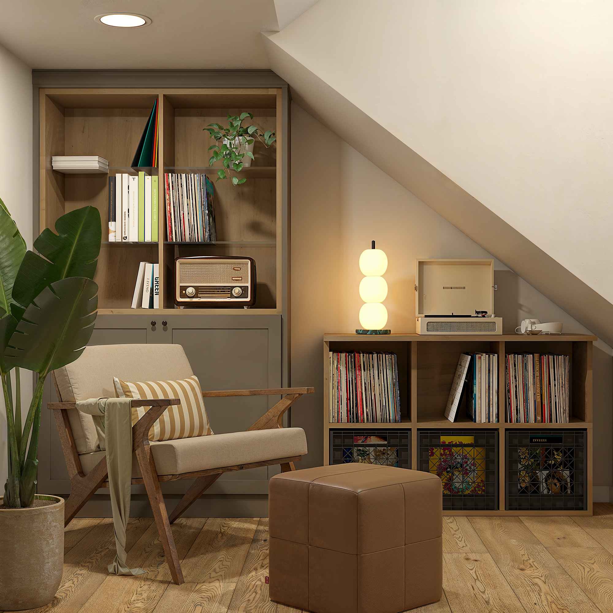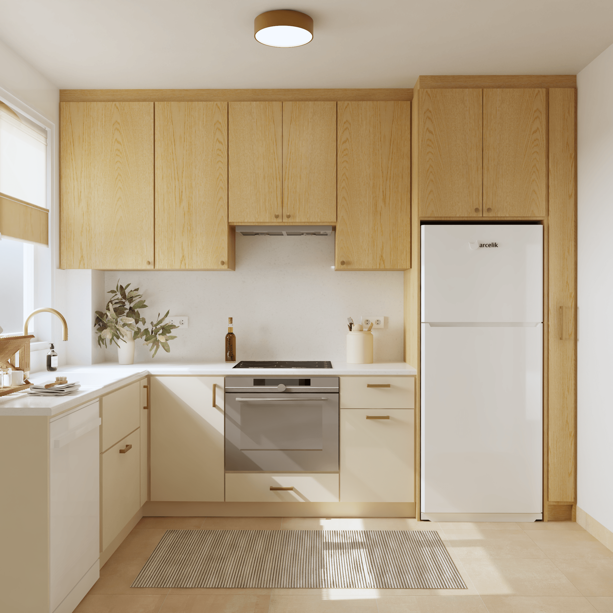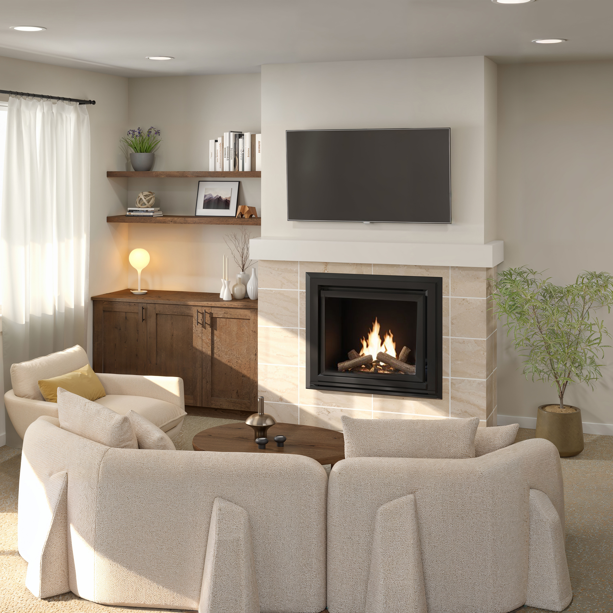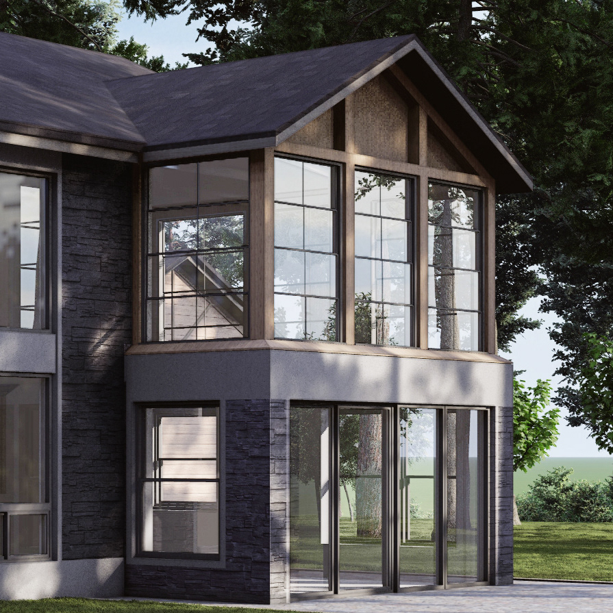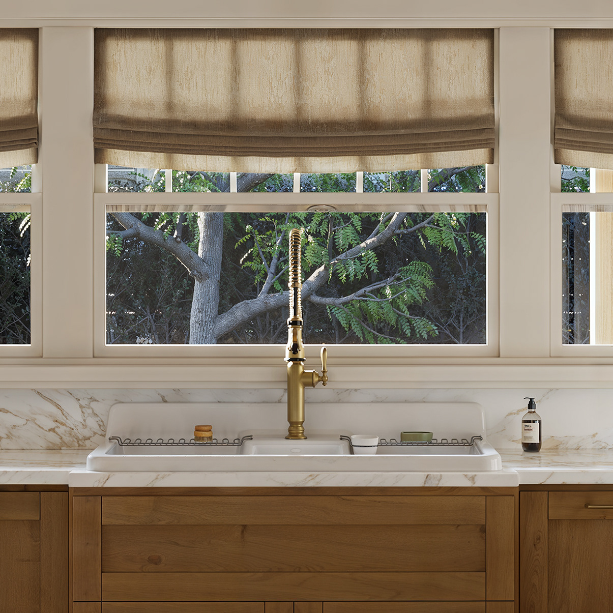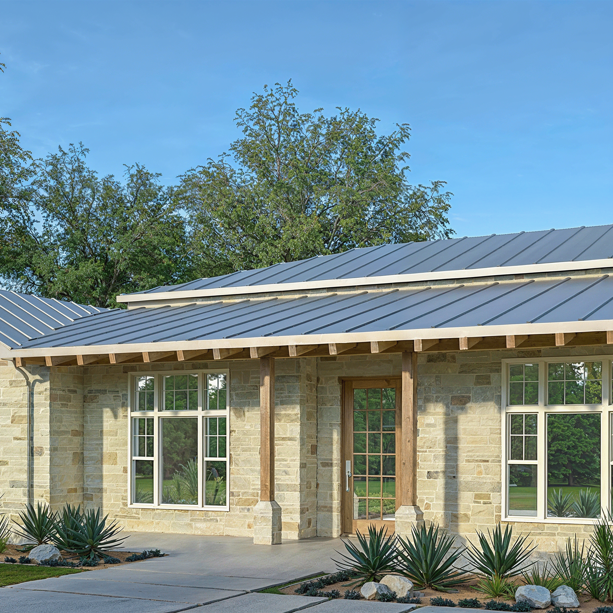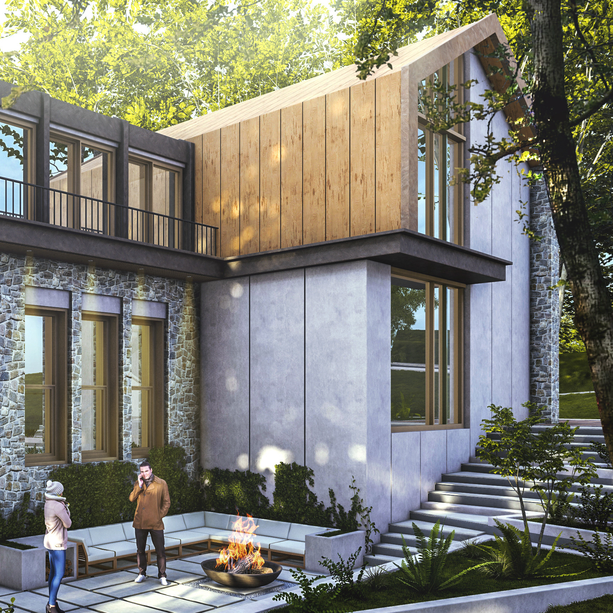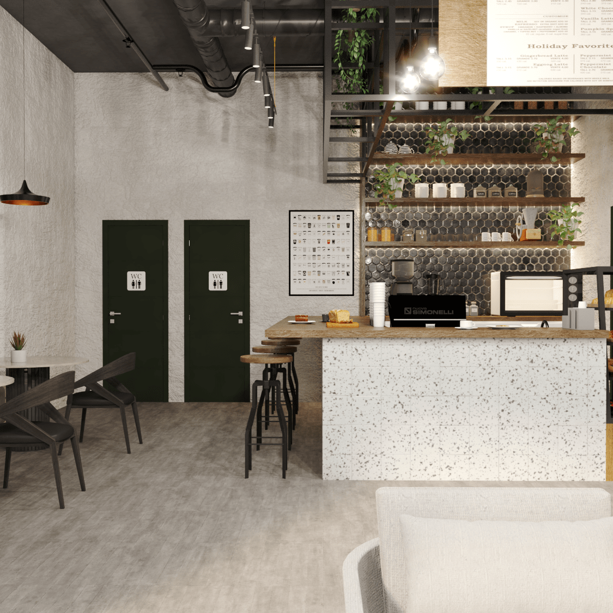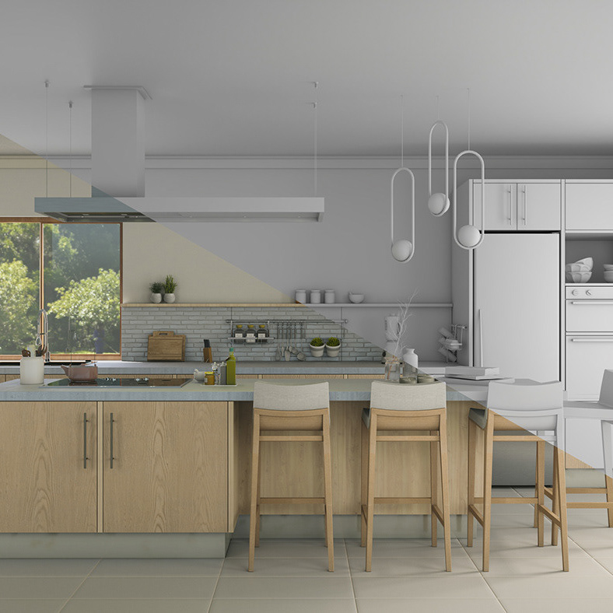HOLT HOMES - PLAN 2618
Type: 3D Modelling - Visualization
Year: 2024
Location: United States
3D Modelin & Staging: TA Design Works
This model home project focused on delivering a comprehensive interior styling solution to support Holt Homes' marketing objectives. More than just decorating rooms, TA Design Works set out to craft an environment that evokes comfort, inspiration, and possibility — a space where prospective buyers can imagine their own story unfolding.
Our design journey began with a detailed analysis of the home’s architecture, layout, and natural light dynamics. With SketchUp, we developed accurate spatial plans that enabled us to explore proportions and optimize furniture placement early in the process. This foundation ensured a seamless flow and practical functionality across every room.
To bring our vision to life, we used V-Ray to create high-fidelity renderings that captured the home’s mood, textures, and atmosphere. These visualizations played a key role in refining design details and aligning creative direction with the client’s goals.
Stylistically, we embraced a calm and neutral palette complemented by organic textures and a curated selection of furnishings that marry modern aesthetics with timeless charm. Every element — from sculptural lighting to layered textiles and thoughtfully placed artwork — was chosen to enhance the spatial experience while maintaining visual balance and warmth.
We paid close attention to the little things — the cozy reading corner, the subtle tone of a throw pillow, the rhythm of accessories across a shelf — knowing these details help transform a house into something that feels personal and inviting.
The result is a cohesive, stylish, and emotionally engaging model home that brings out the best in Holt Homes’ design, leaving a lasting impression on those who walk through it.
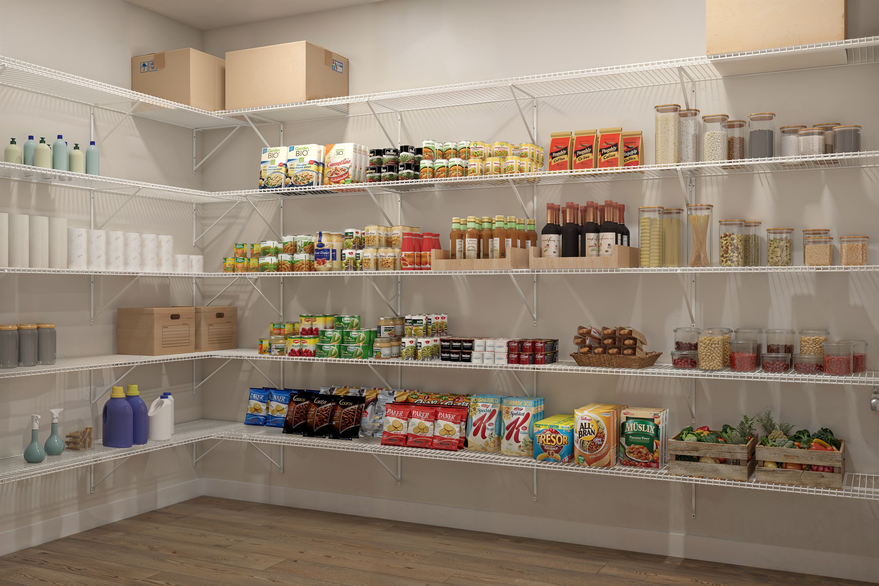
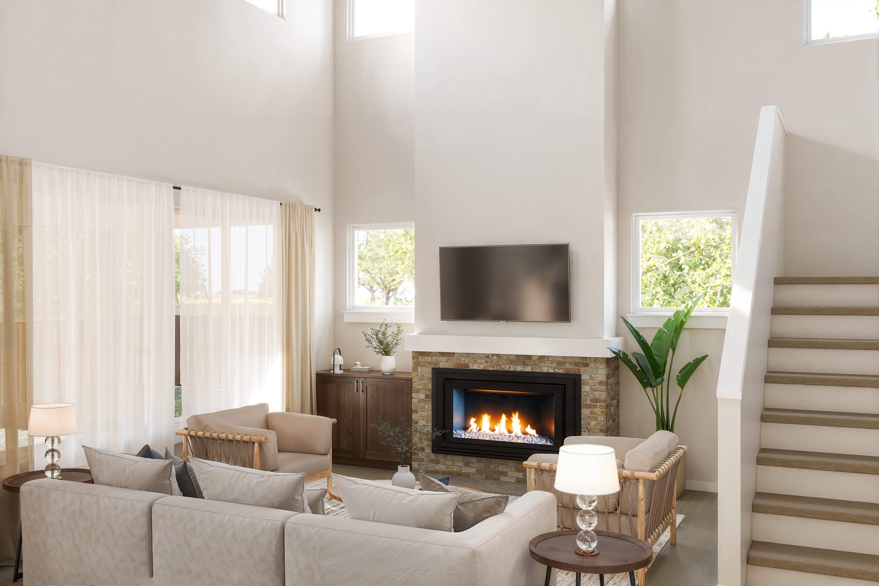
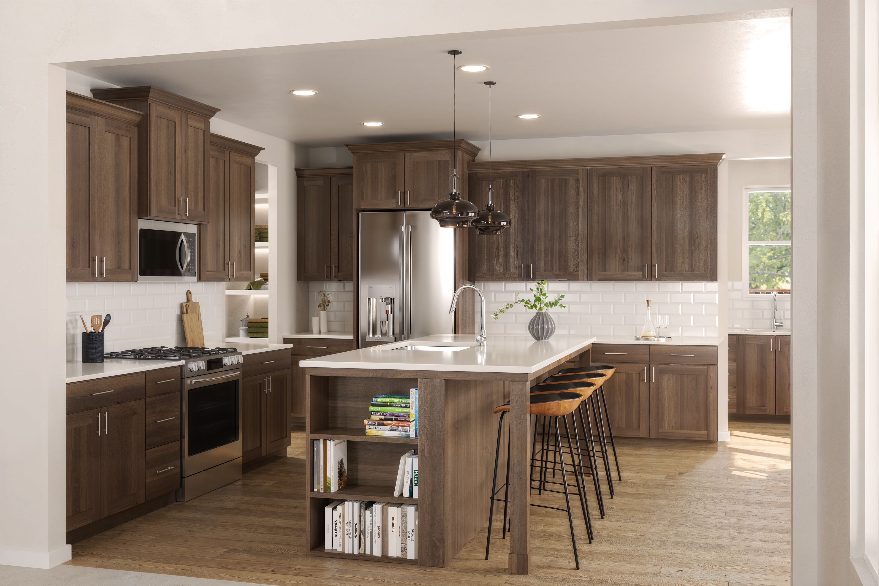
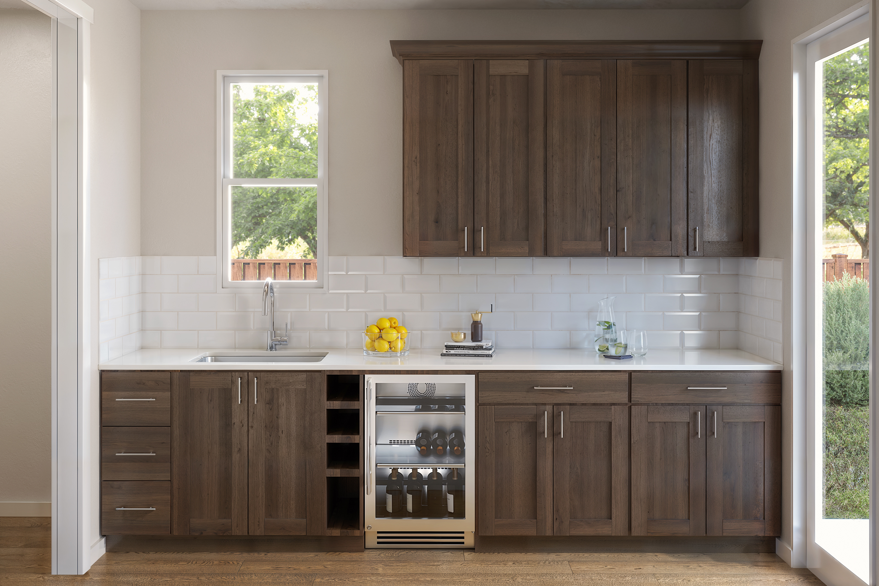
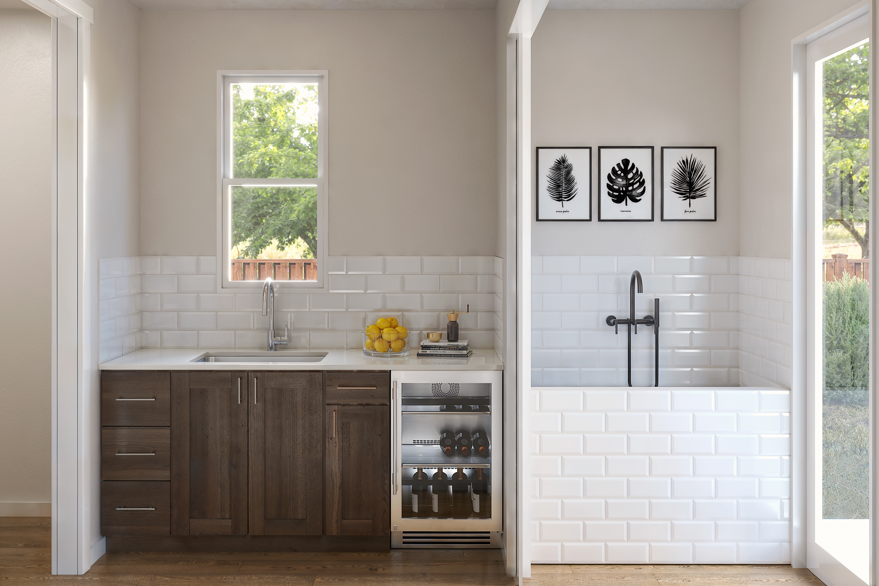
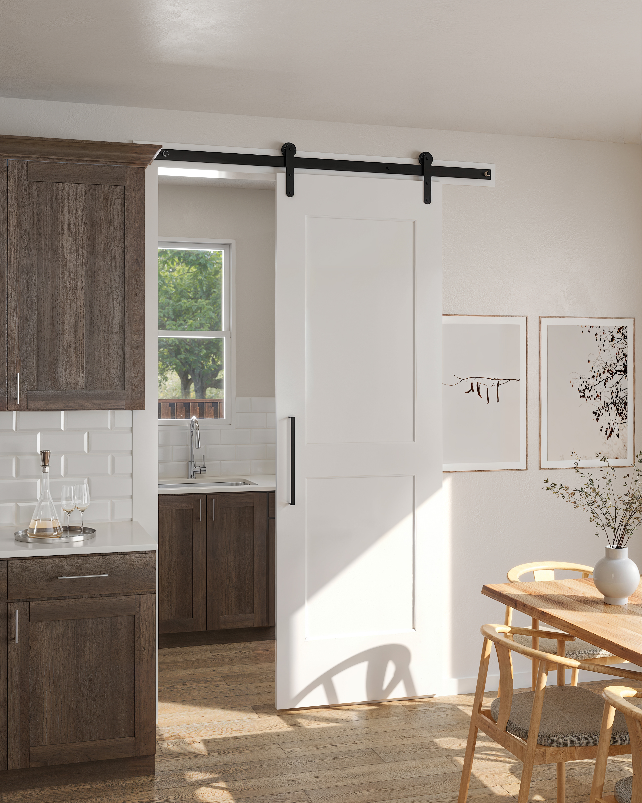
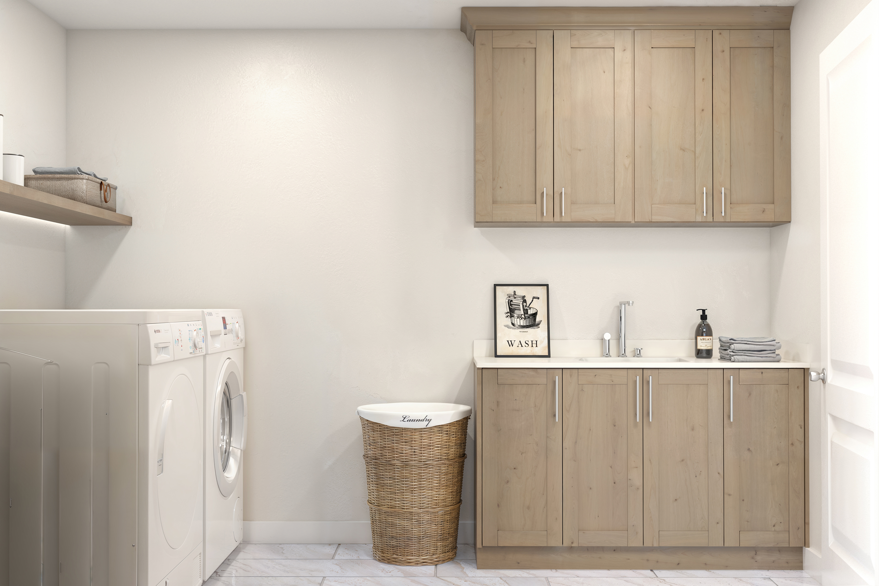
In case you are interested in our works, we'd love to hear from you.
tadesignwork@gmail.com
-2024-
For fresh updates, have a look at our instagram page.
Thanks for your time!
