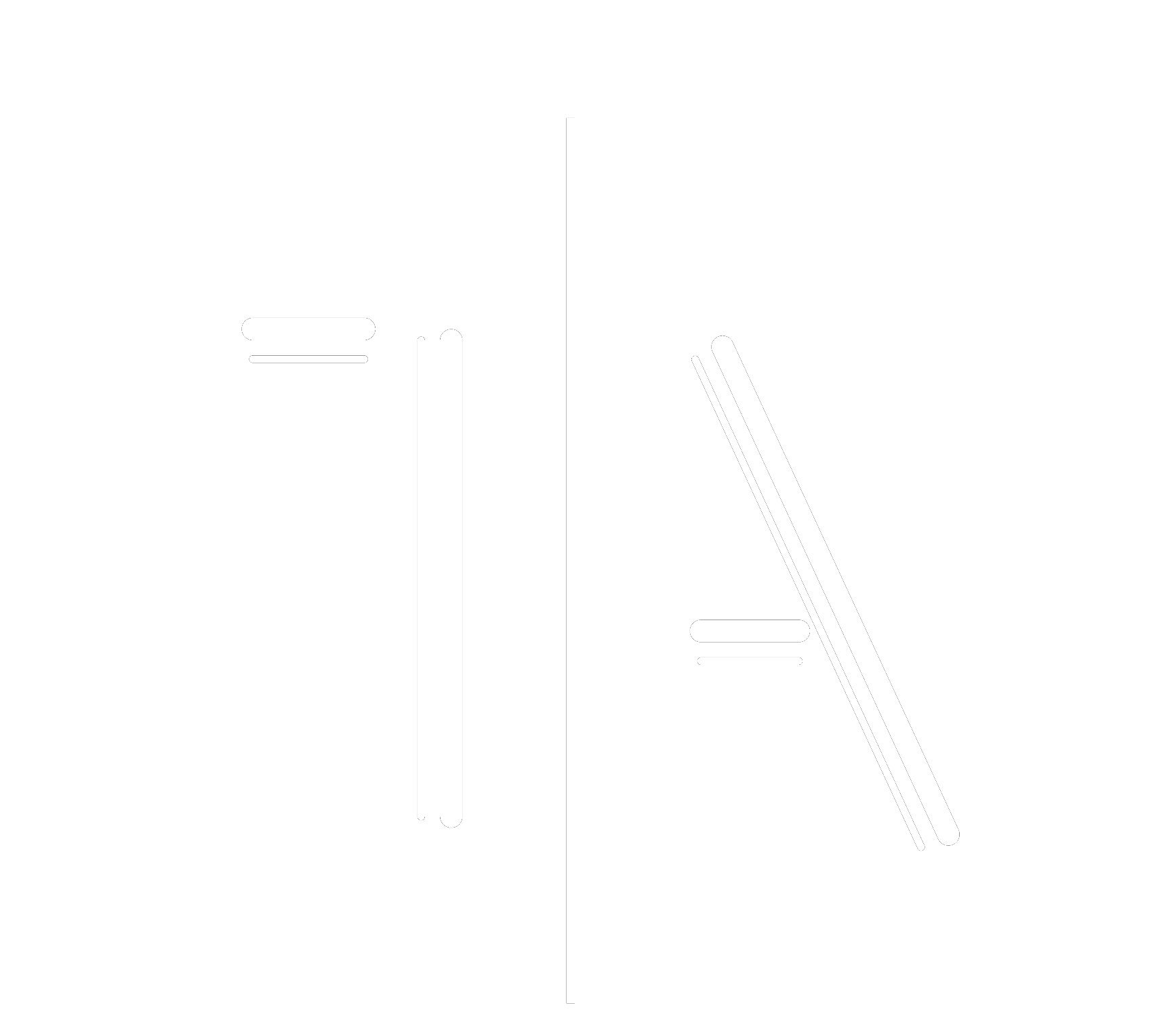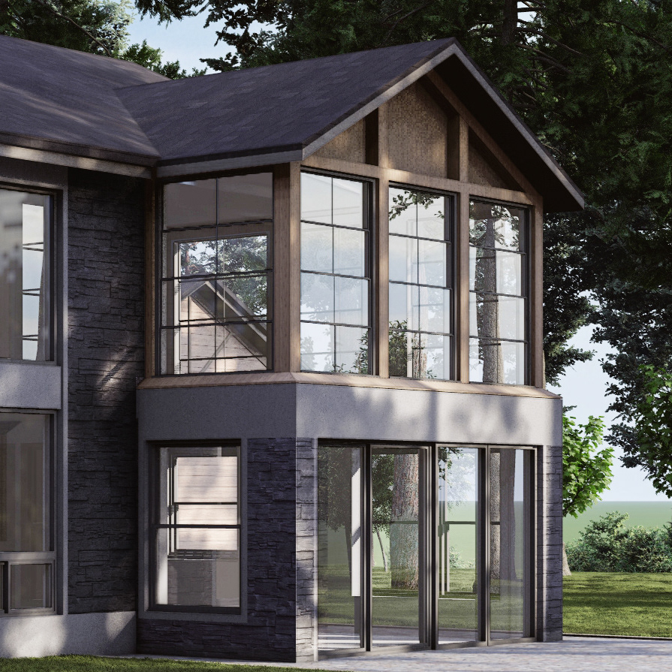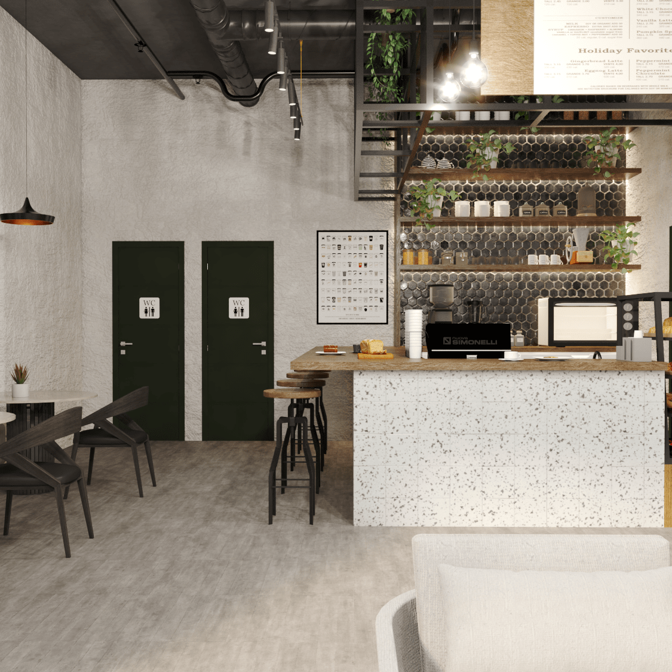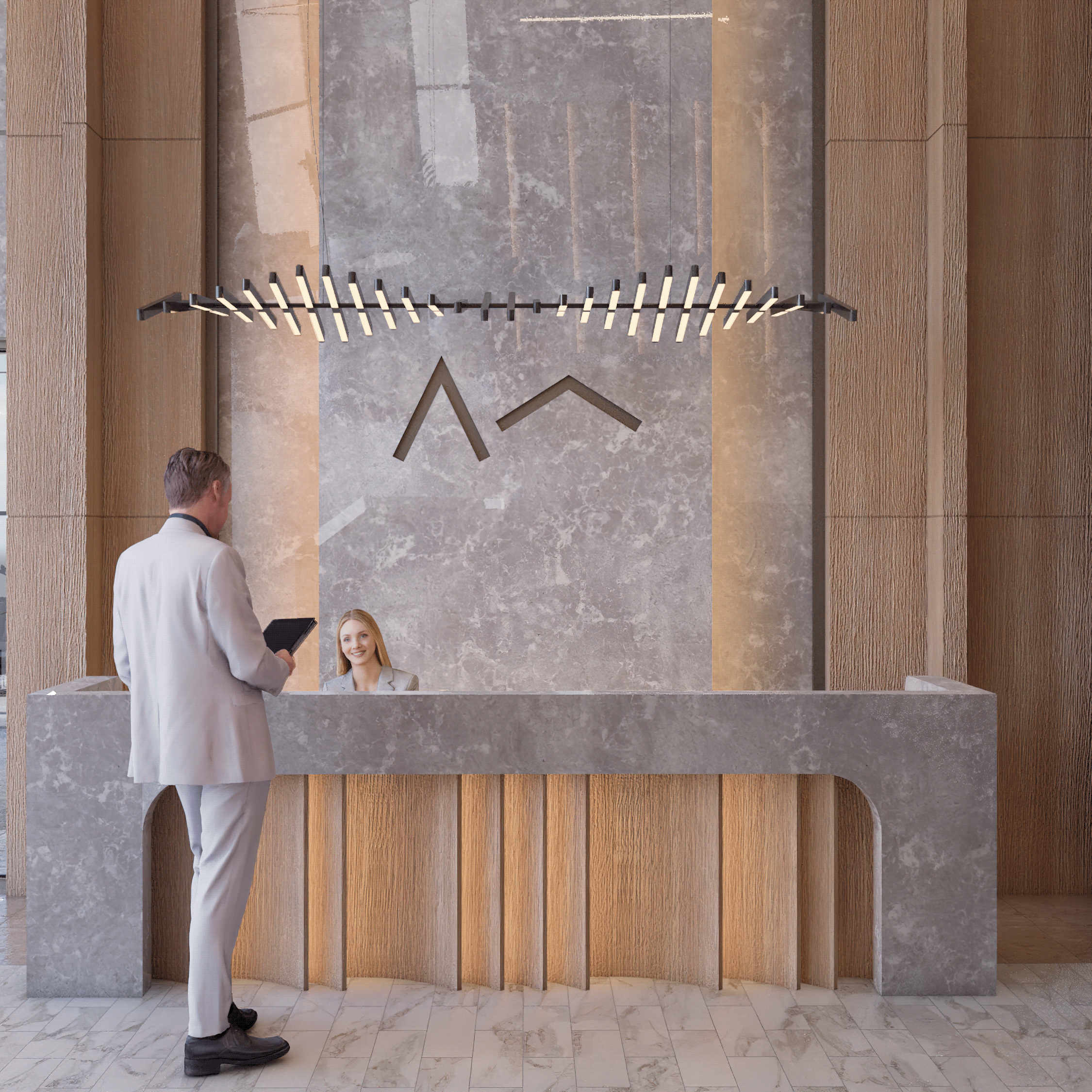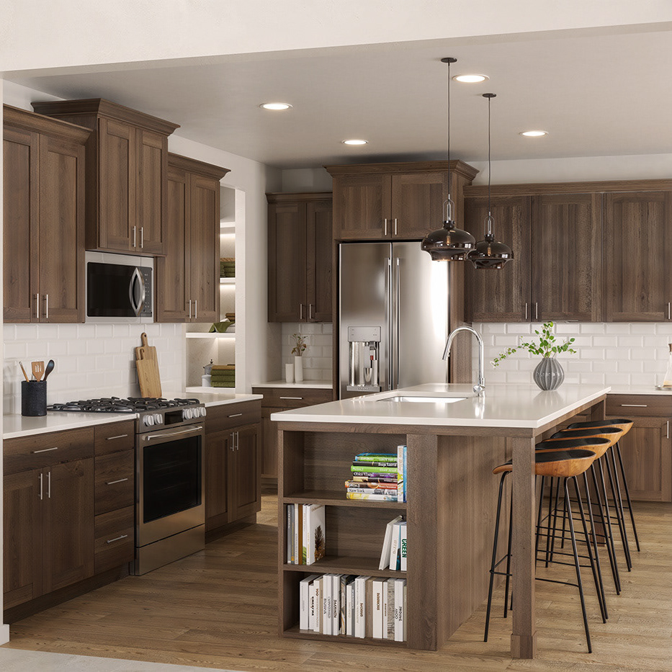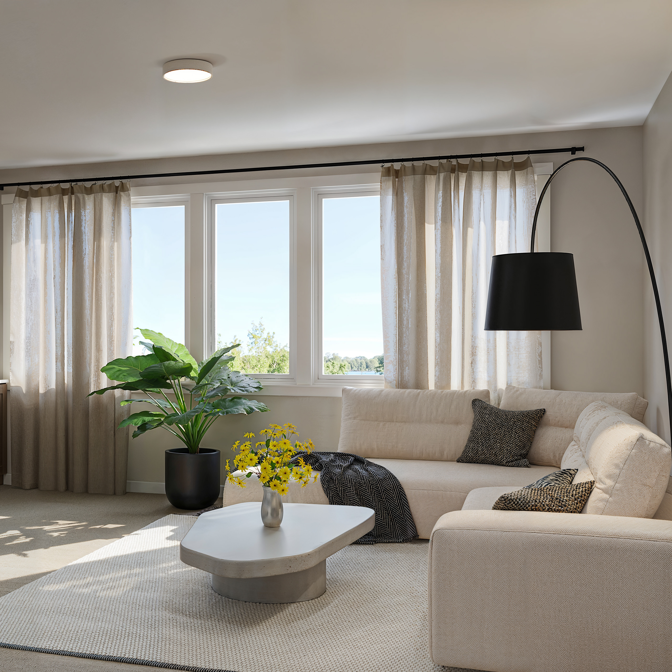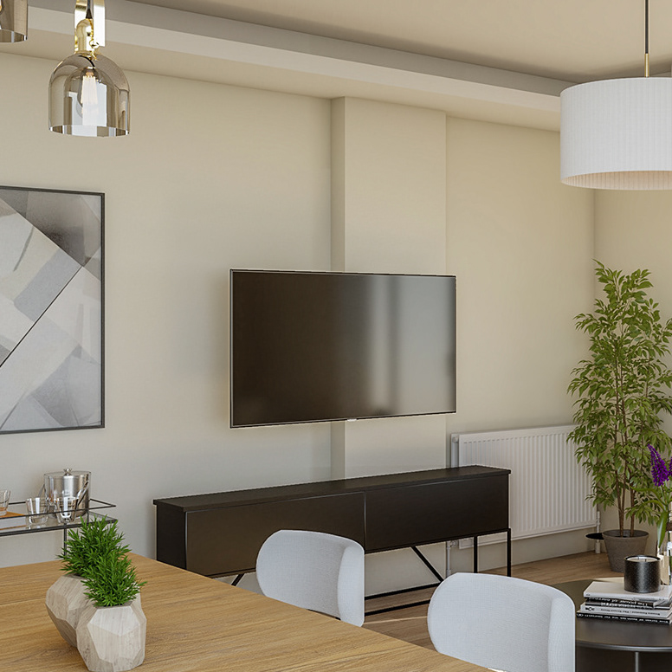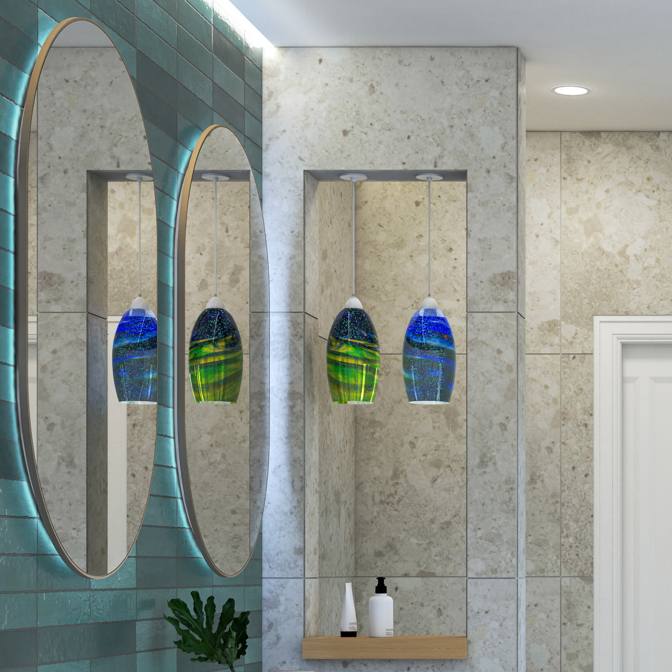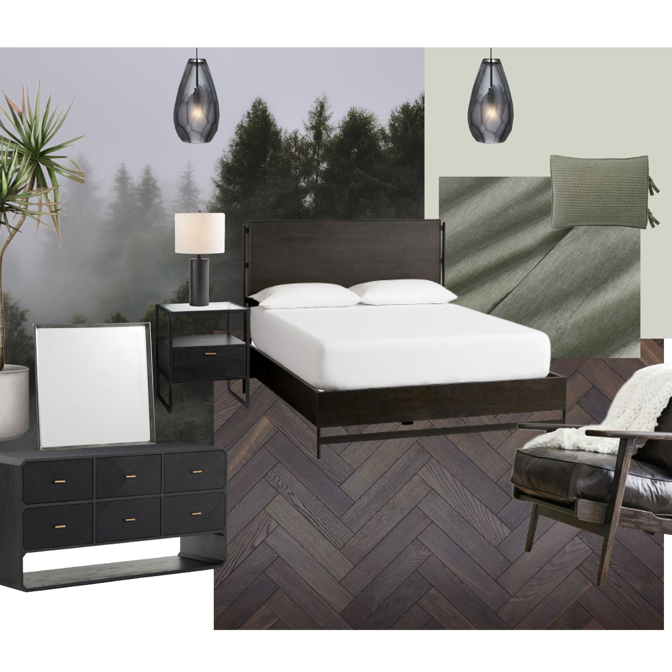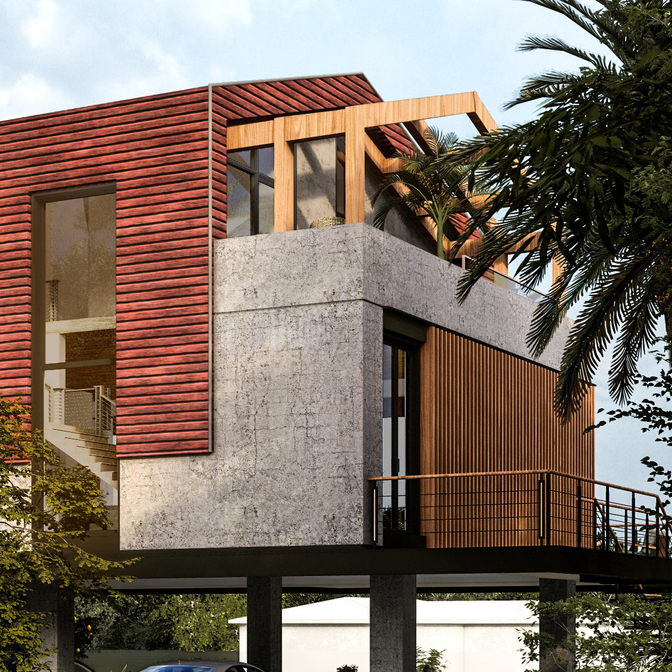WROBLISKI HOUSE INTERIORS
Type: Interior Design
Year: 2025
Location: Texas, US
Design: TA Design Works
We began the design process by developing the overall layout and exterior elevations of the Wrobliski House. Once the key architectural decisions were finalized, we shifted our focus to the interior—starting with the kitchen and bathrooms. Our primary goal throughout was to create highly functional spaces with a clean, modern aesthetic.
This kitchen was designed as part of the Wrobliski House project, where functionality and elegance were equally prioritized. The space features a warm, natural palette dominated by custom wood cabinetry that adds depth and character, balanced by soft white tones for a bright and inviting atmosphere.
We opted for a large central island with ample seating, making it the heart of the kitchen—perfect for gatherings and everyday use. The marble-look countertops and backsplash introduce subtle luxury, while brass accents in the lighting and fixtures enhance the overall warmth and cohesion of the design.
Natural light pours in through the wide windows, accentuated by soft roman shades, creating a calm and airy ambiance. Thoughtful details, like open shelving and integrated appliances, ensure the space remains both clean and highly functional. This design embodies a modern, yet timeless approach, tailored for comfortable daily living with refined visual harmony.
In this project, the planning of cabinet layout and the precise placement of each element were especially important to us, as they directly contribute to both the practicality and overall flow of the kitchen.
This guest bathroom was designed to offer both visual warmth and practical comfort within a compact footprint. The layout maximizes functionality without sacrificing aesthetics, combining classic elegance with contemporary touches.A bathtub sits beneath wide windows that allow natural light to flood the space, complemented by soft, neutral tones and warm wood cabinetry.
The shower area features a striking contrast of marble-look porcelain and mosaic tile, adding texture and depth while maintaining cohesion with the rest of the materials.
Brushed brass fixtures provide a subtle touch of luxury, echoed in the lighting and hardware details. Every element, from the custom vanity to the towel storage, was carefully considered to enhance usability and create a calm, inviting atmosphere.
As an alternative, we explored a second material palette using warmer terracotta-toned floor tiles and a lighter, textured finish in the shower area. This version maintains the same layout and functional organization, while introducing a slightly earthier, Mediterranean-inspired character. The goal was to offer a distinct visual identity without sacrificing the calm and functional essence of the original design.
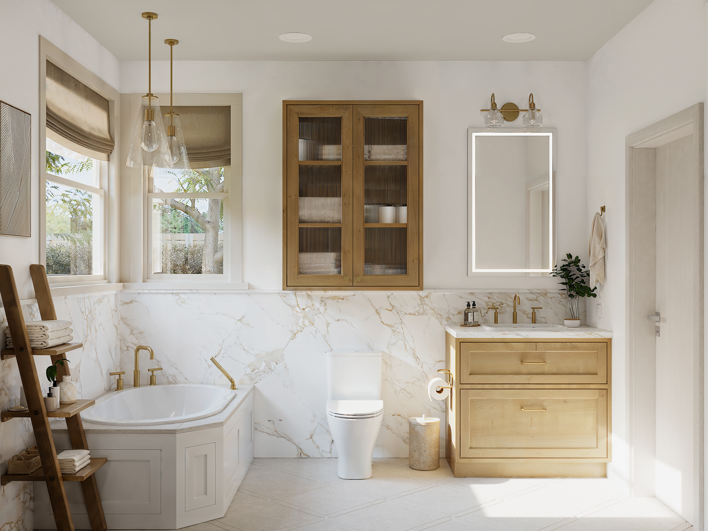
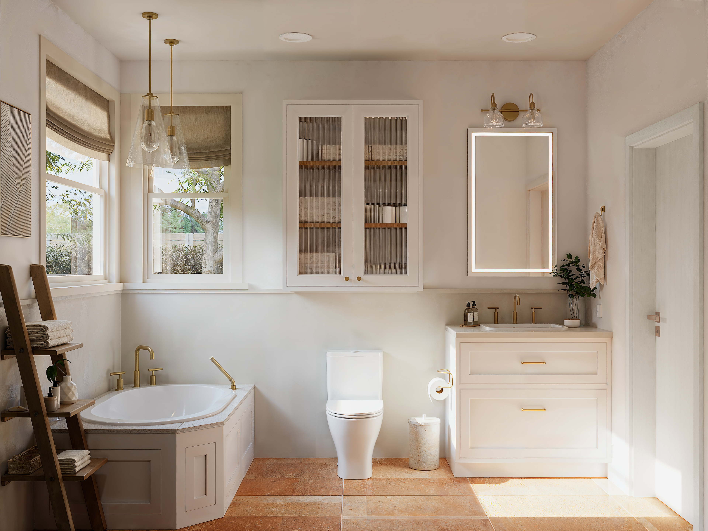
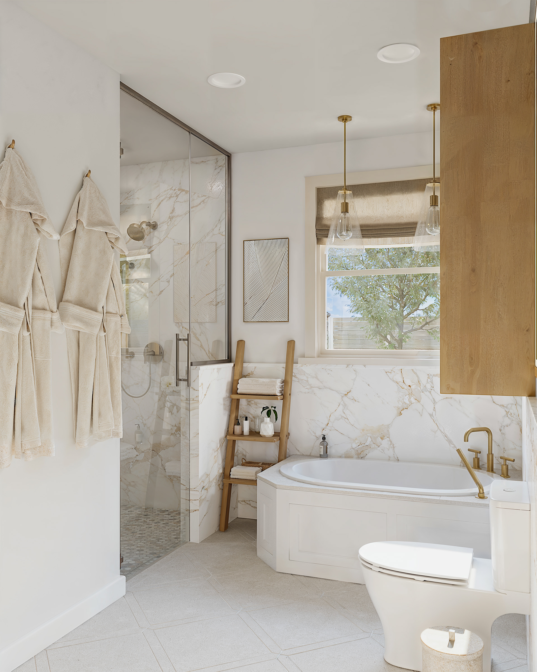
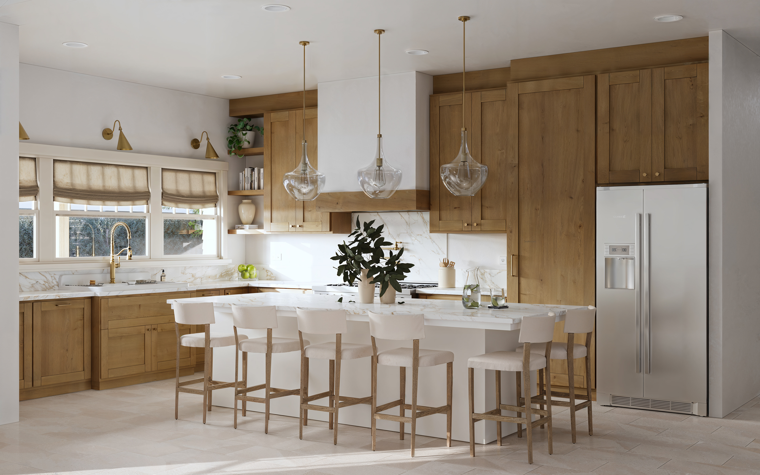
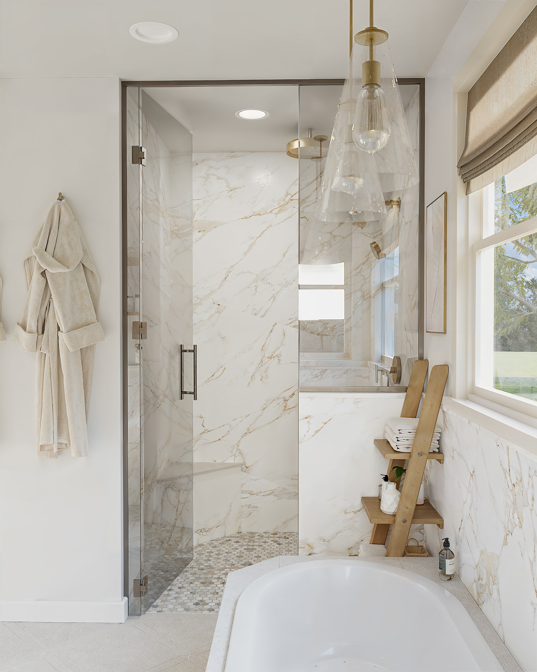
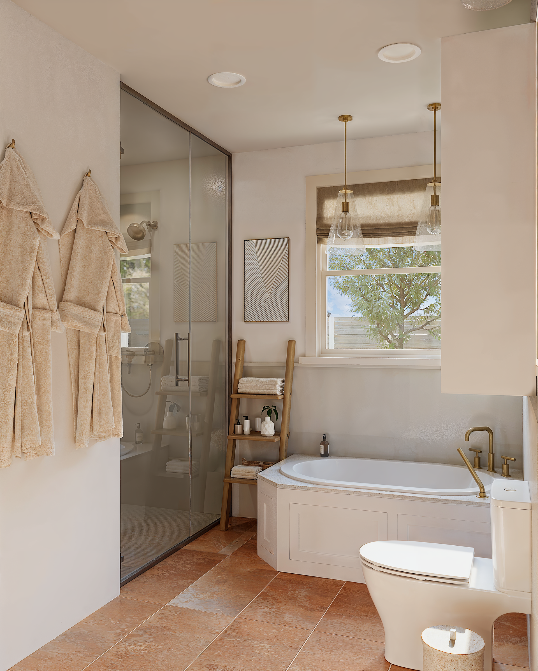
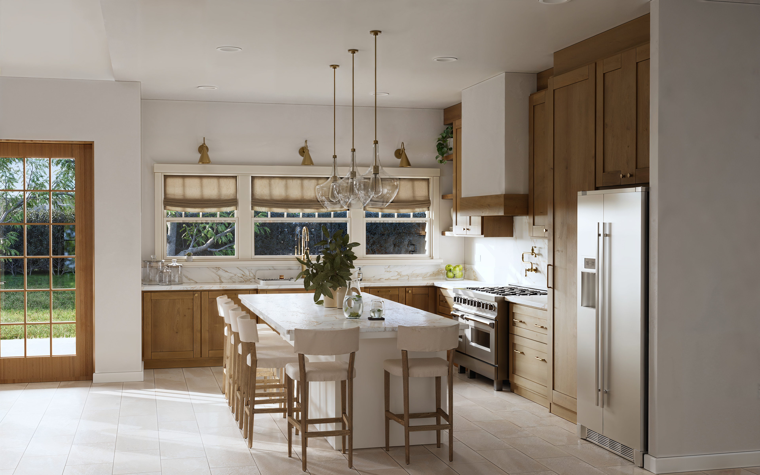
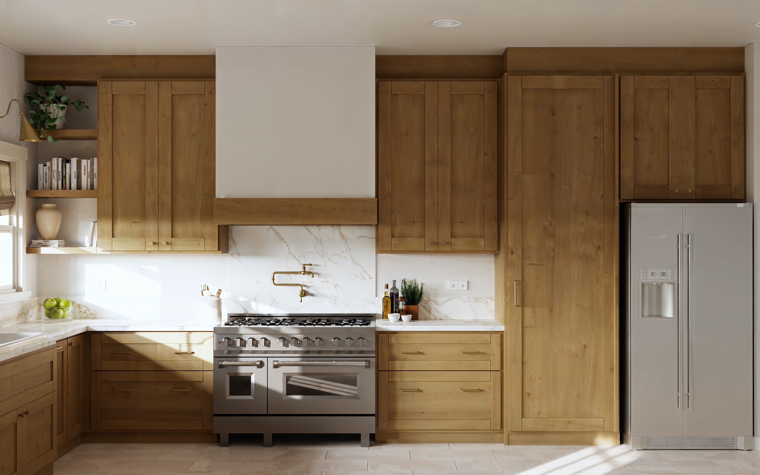
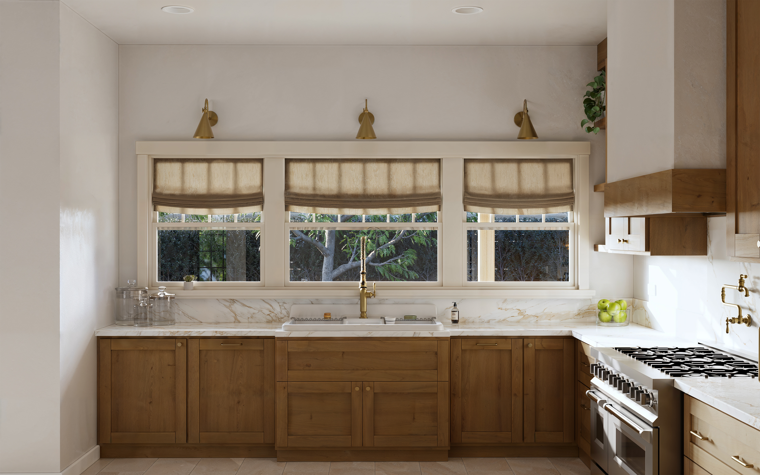
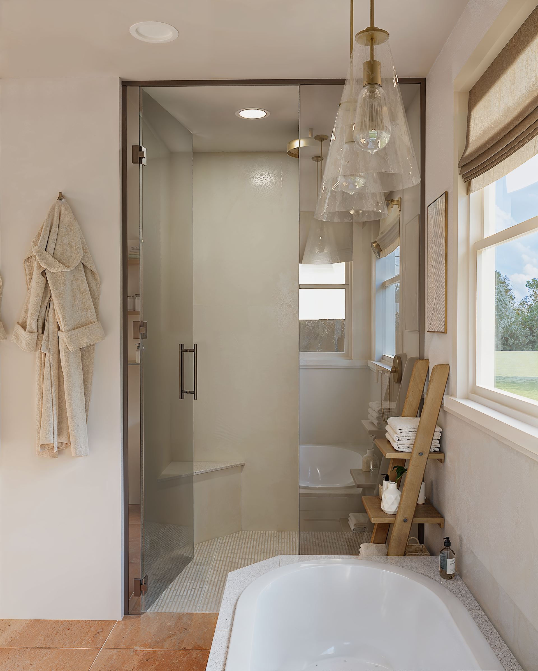
In case you are interested in our works, we'd love to hear from you.
tadesignwork@gmail.com
-2025-
For fresh updates, have a look at our instagram page.
Thanks for your time!
