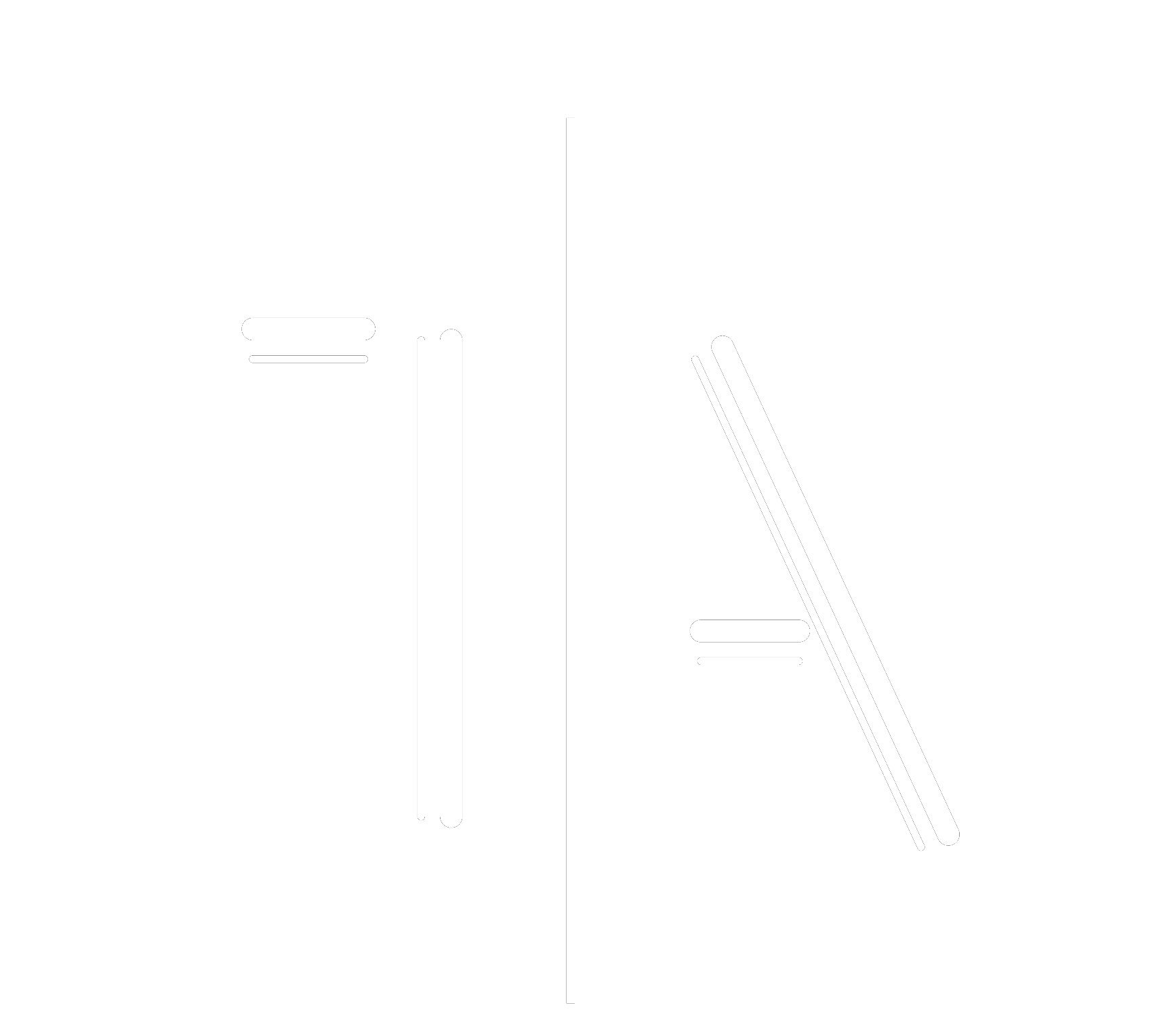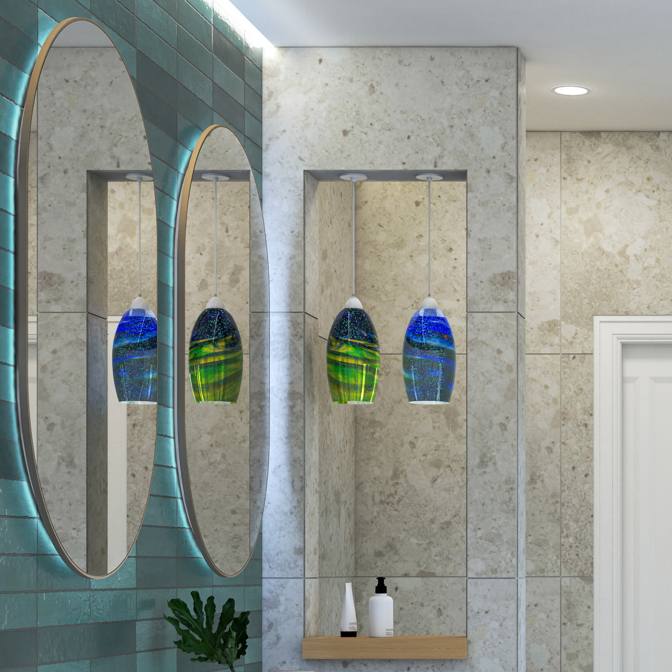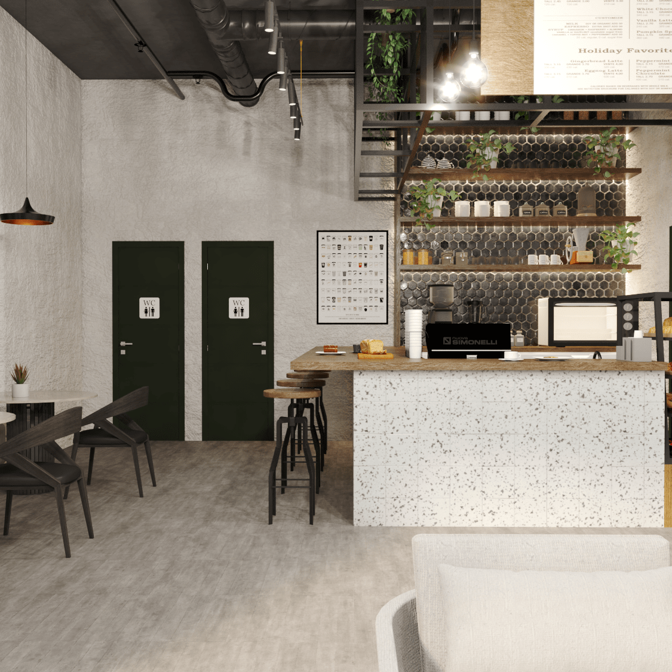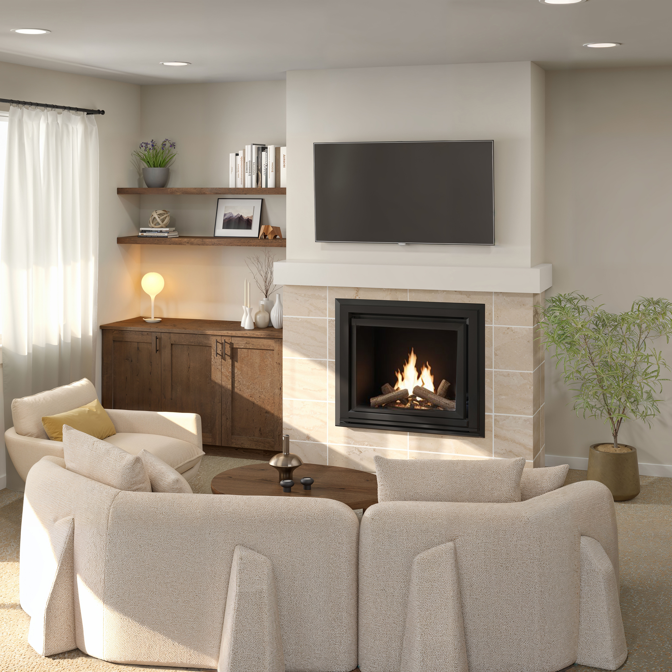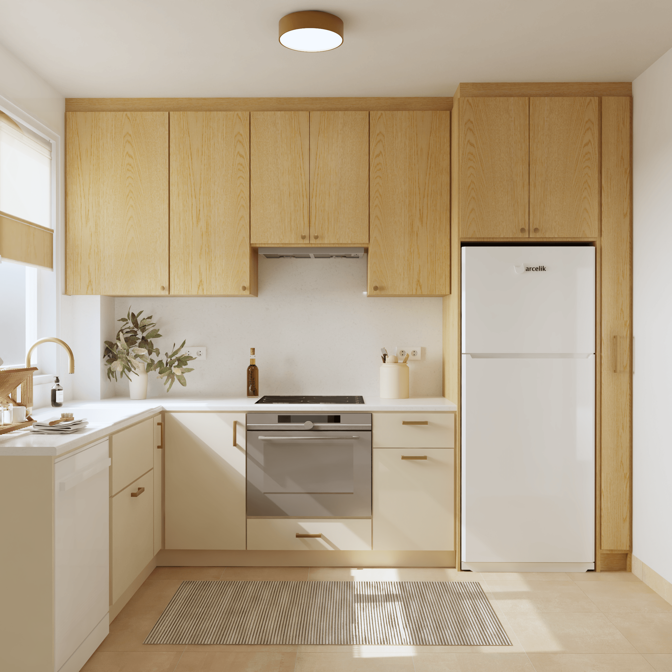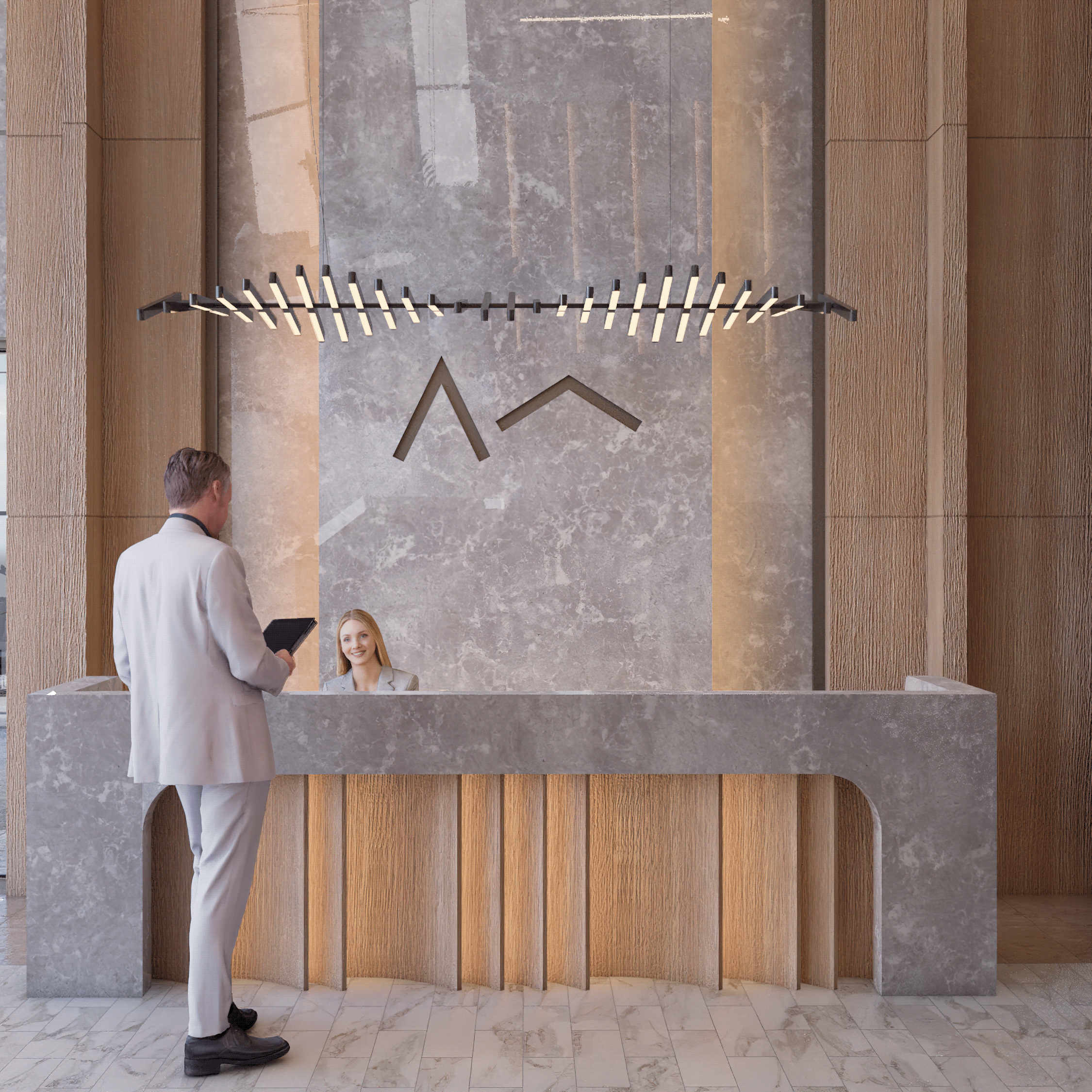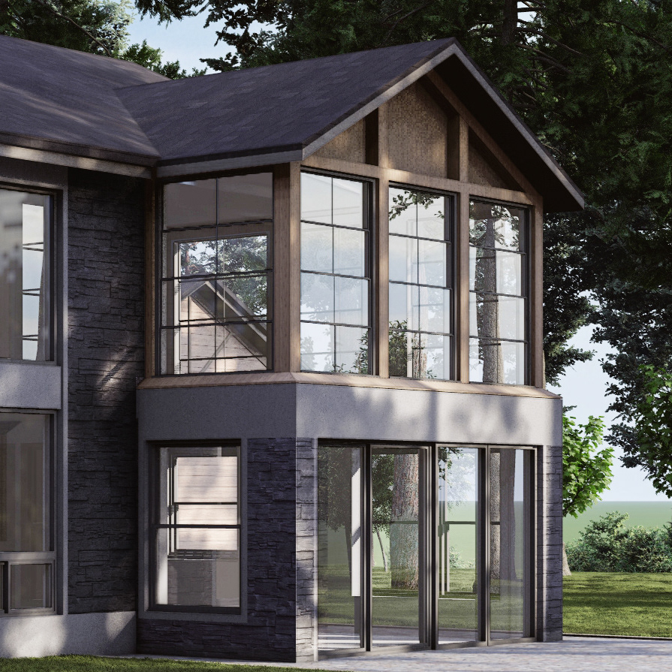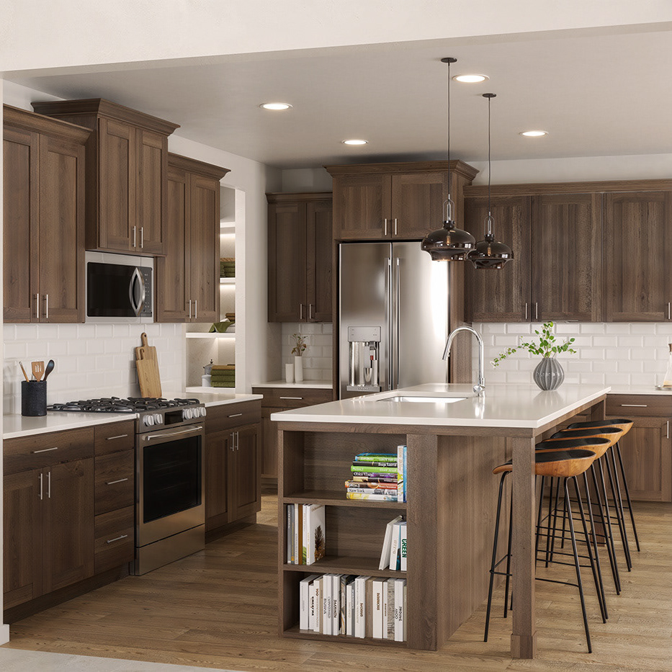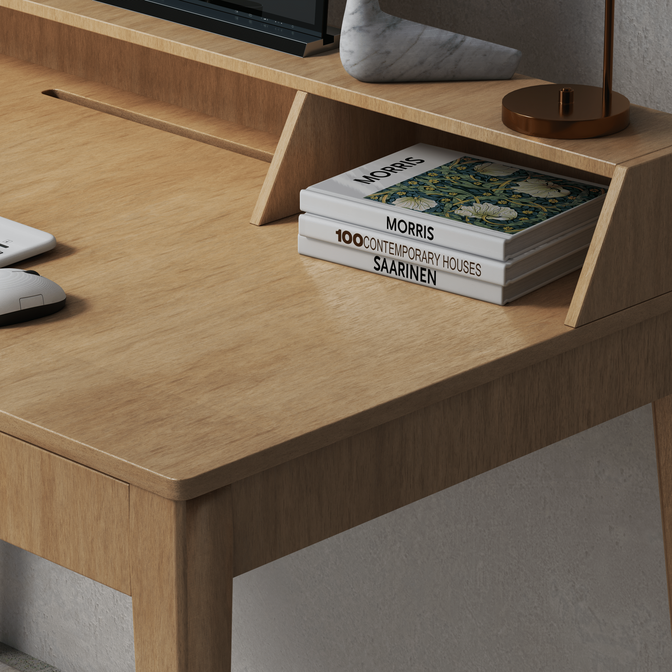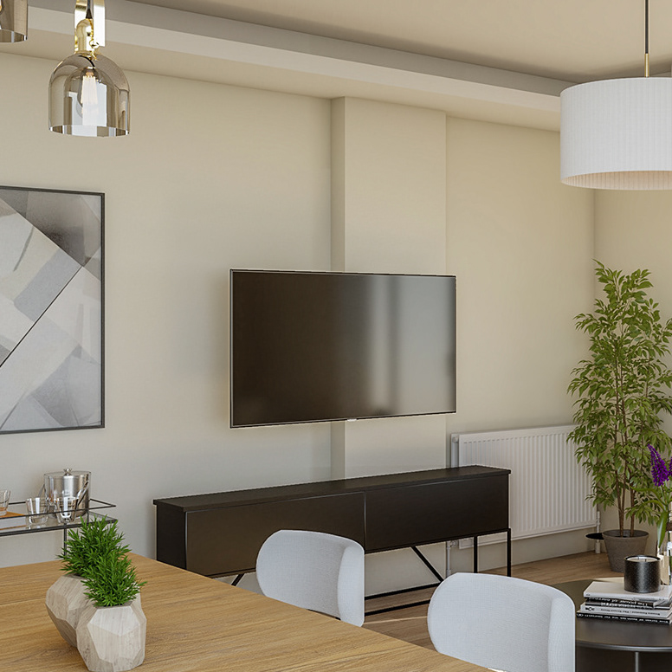HOLT HOMES - PLAN 2582 MORION POINTE
Type: 3D Modelling - Visualization
Year: 2025
Location: United States
3D Modelin & Staging: TA Design Works
This project centered around the full interior styling of a single model home, crafted to support Holt Homes’ marketing strategy by offering a warm, aspirational environment for potential buyers. The goal wasn’t just to furnish a house, but to shape an experience — one that invites visitors to picture their lives unfolding within its walls.
At first stage we analyze the layout of house and convert it to 3D model by using SketchUp. To visualize and refine our concepts, we used V-Ray to generate realistic renderings that conveyed lighting, material quality, and ambiance. These visuals were instrumental in aligning the creative vision with the client’s expectations and optimizing design choices.
Each room was styled with a soft, neutral color palette, natural textures, and a careful balance of modern and timeless pieces. From sleek, minimal furnishings to tactile layers of textiles, accessories, and artwork, every element was selected to enhance the home's character and appeal to a wide range of buyers.
Every detail — from the placement of a reading nook to the hue of a cushion — was thoughtfully considered to create a harmonious, livable space. The result is a model home that is both visually compelling and emotionally resonant, perfectly positioned to highlight Holt Homes’ craftsmanship and connect meaningfully with prospective homeowners.
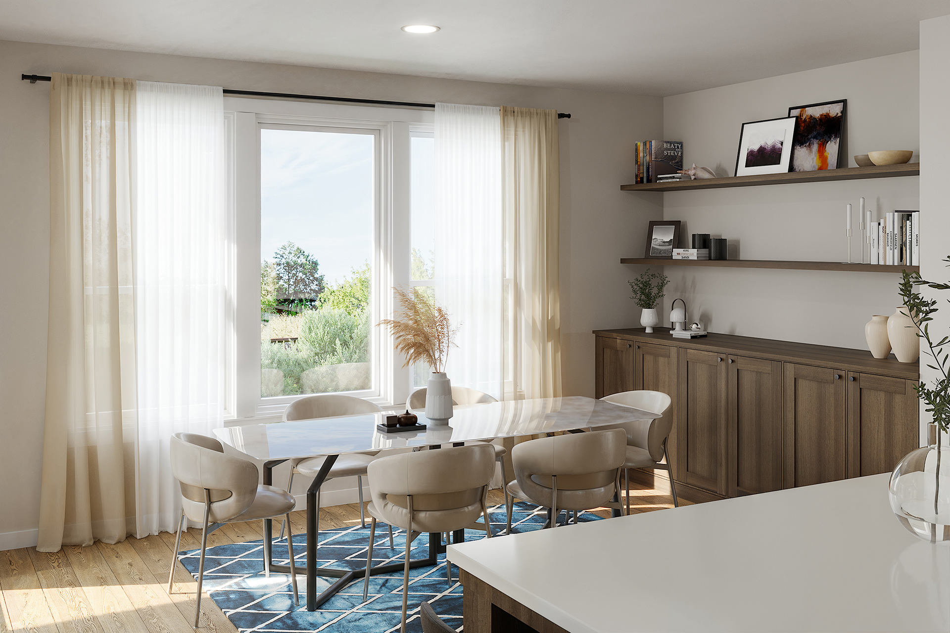
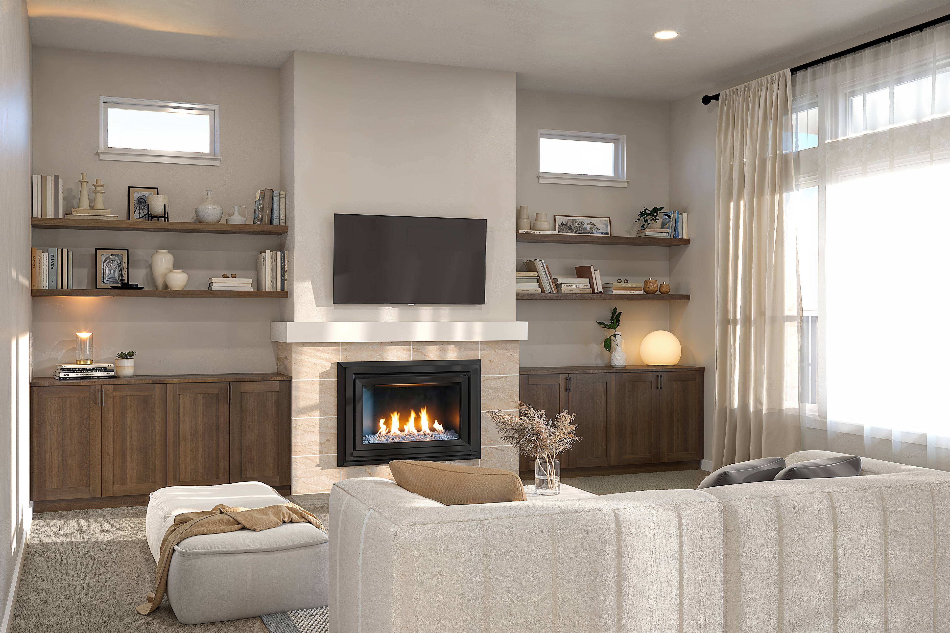
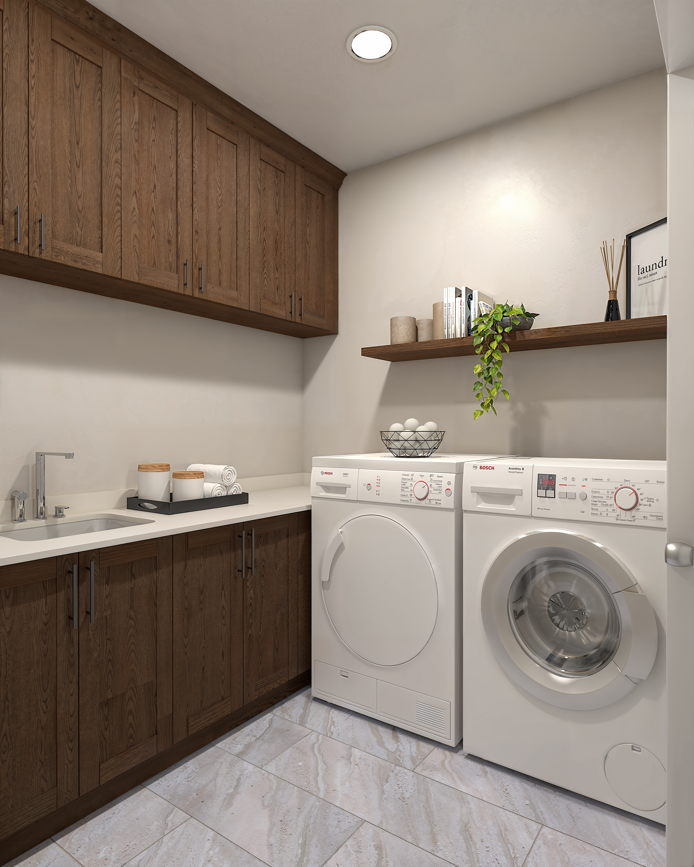
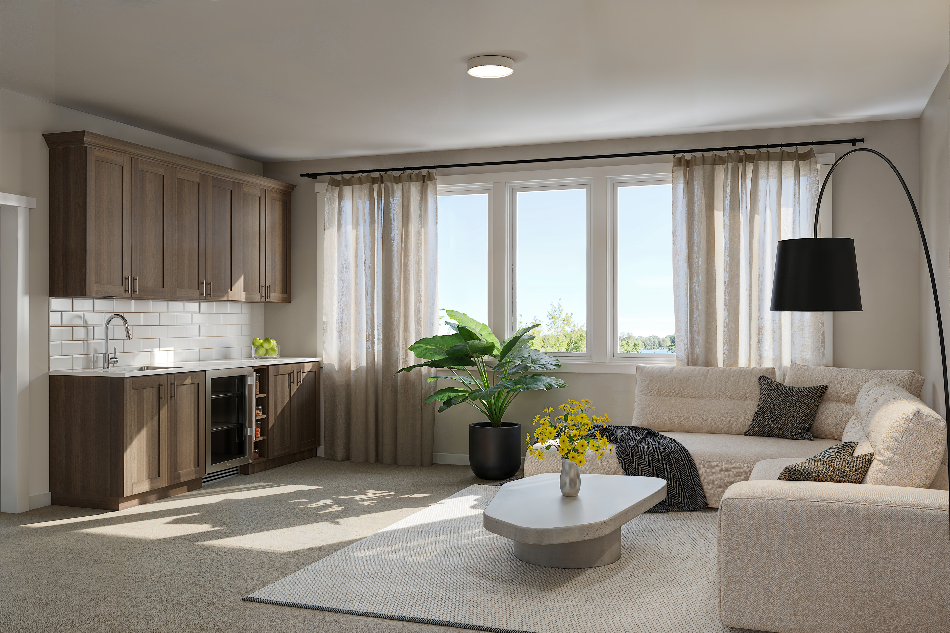
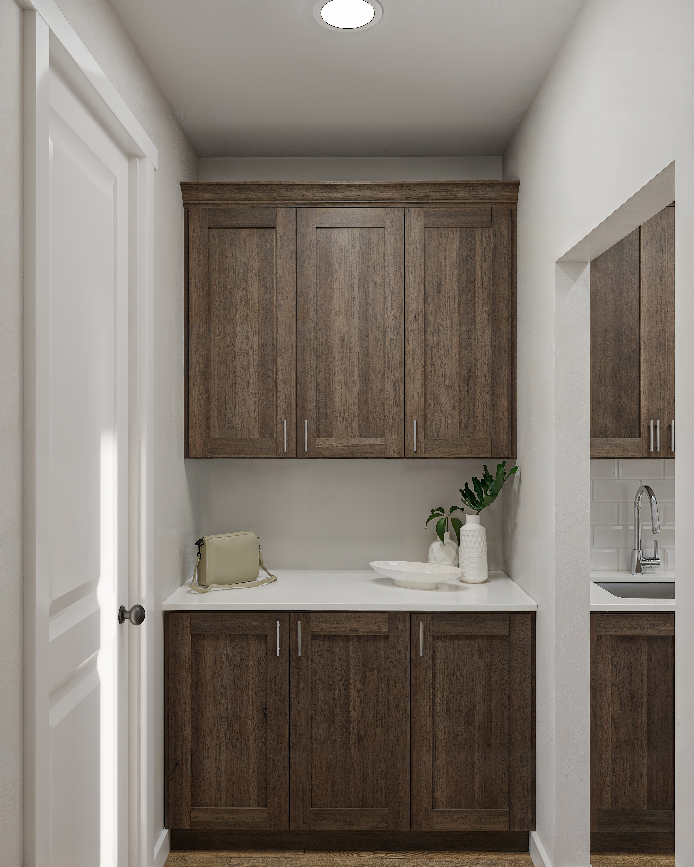

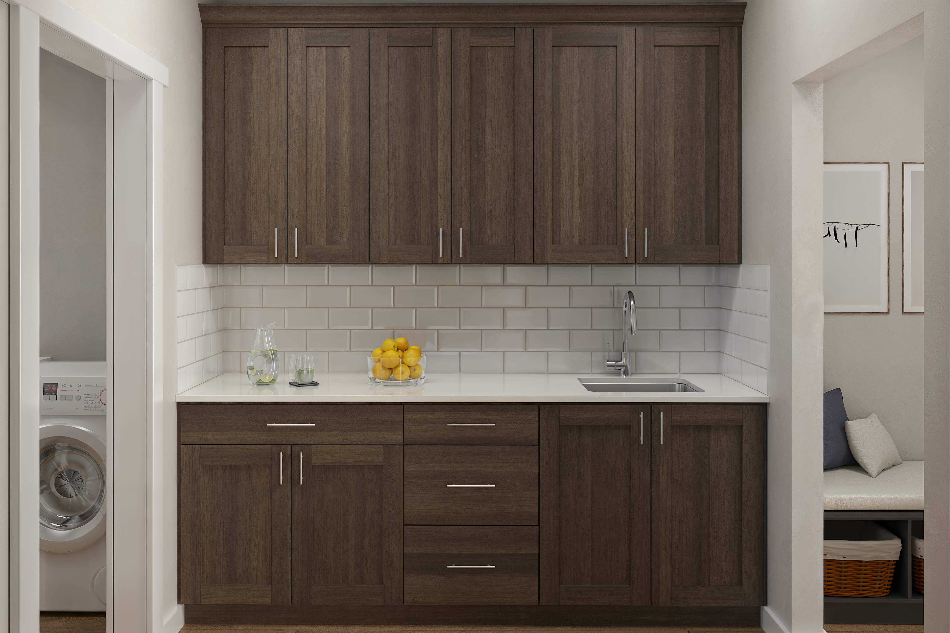
In case you are interested in our works, we'd love to hear from you.
tadesignwork@gmail.com
-2025-
For fresh updates, have a look at our instagram page.
Thanks for your time!
