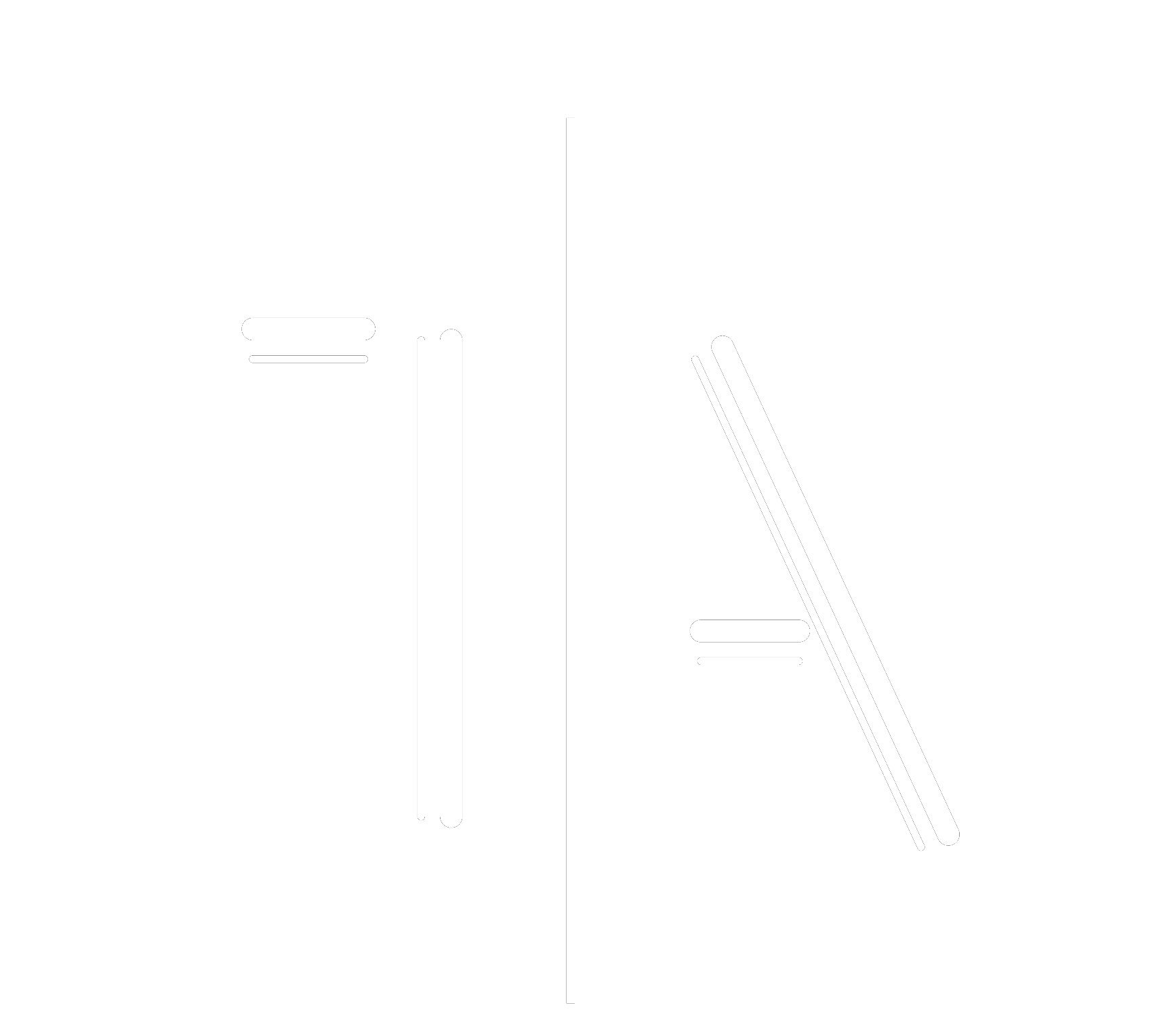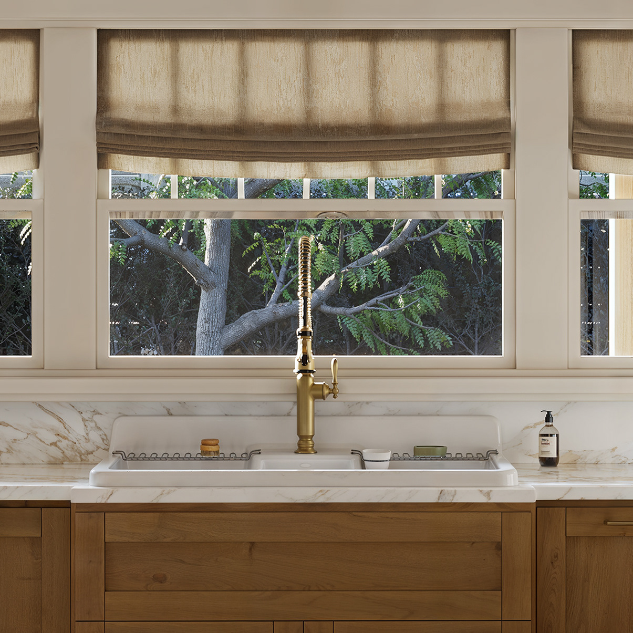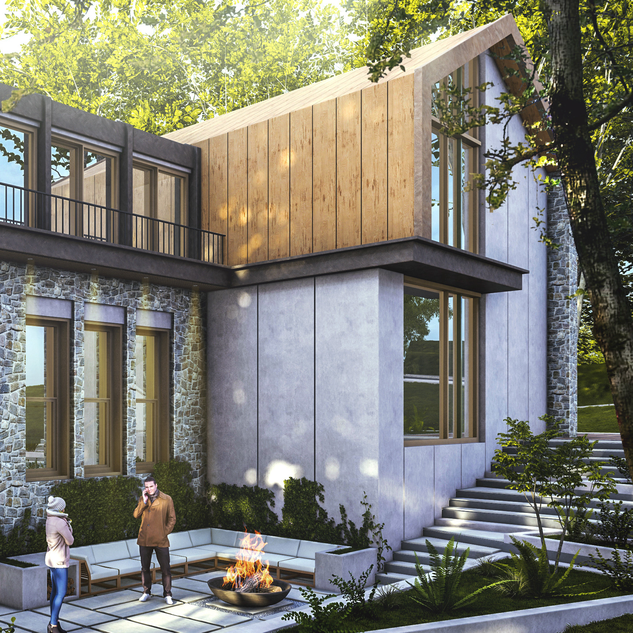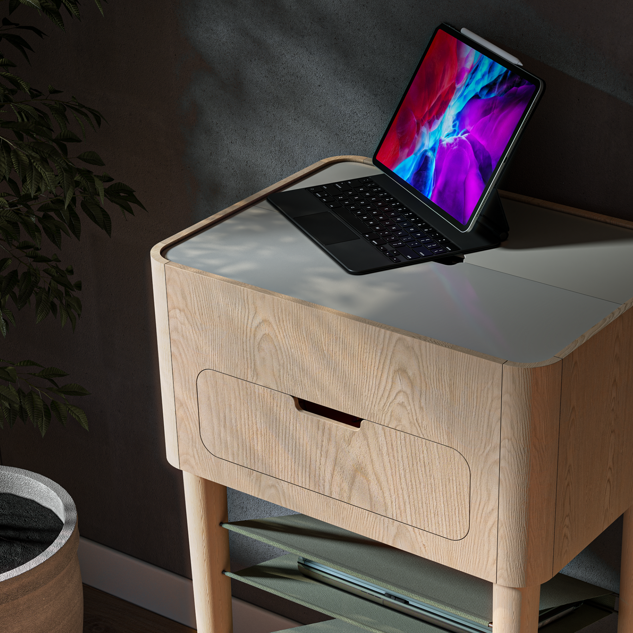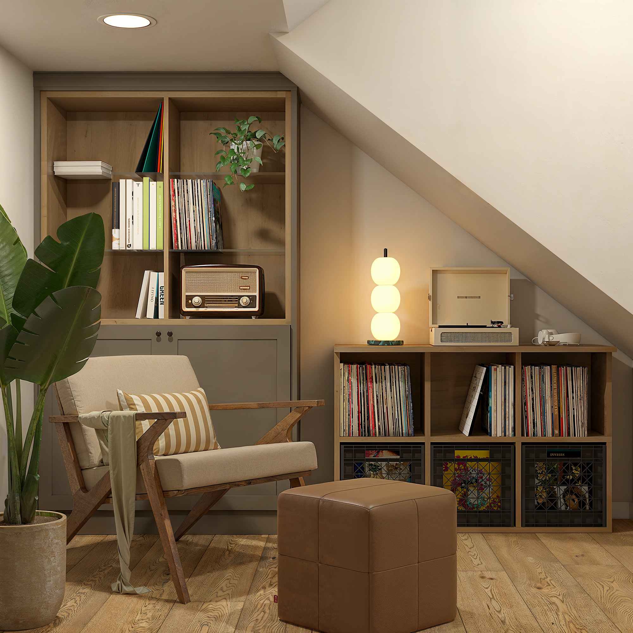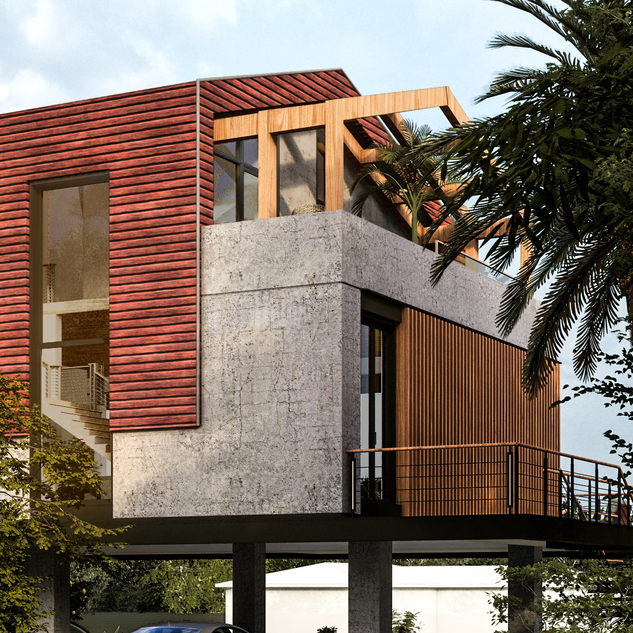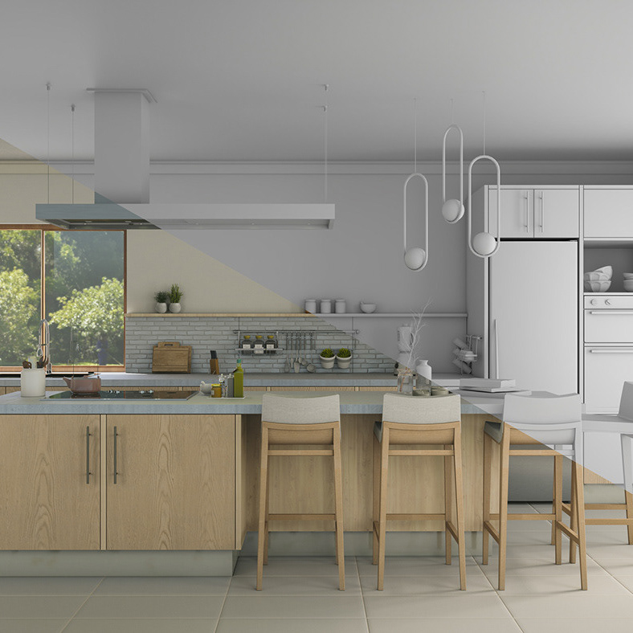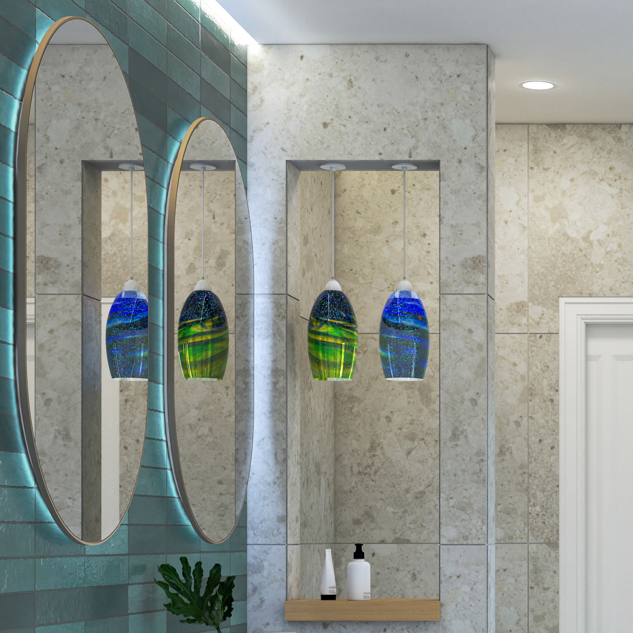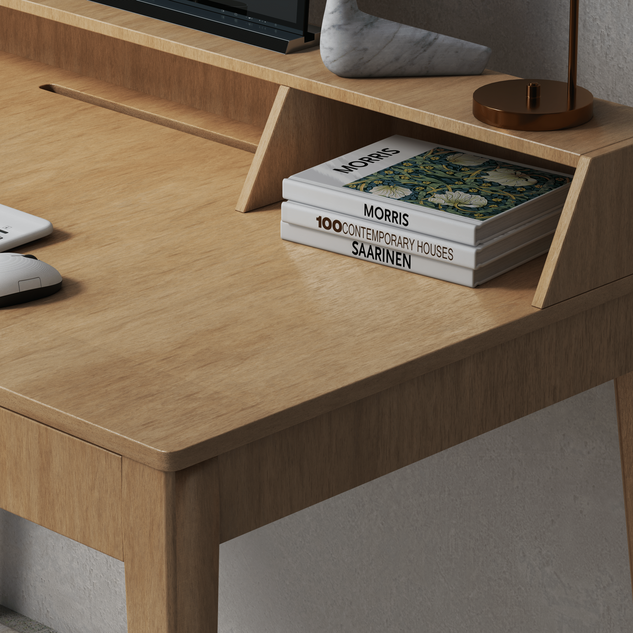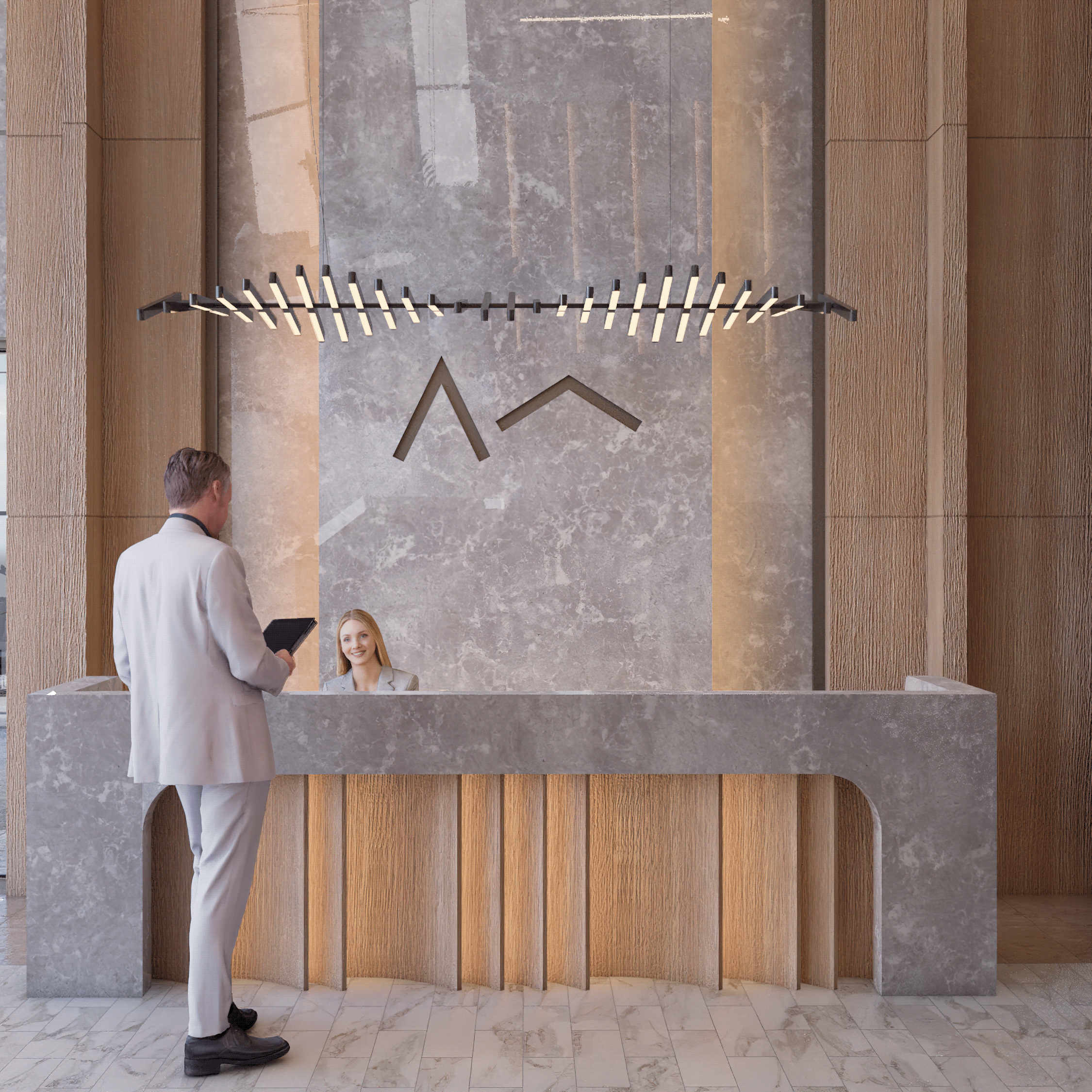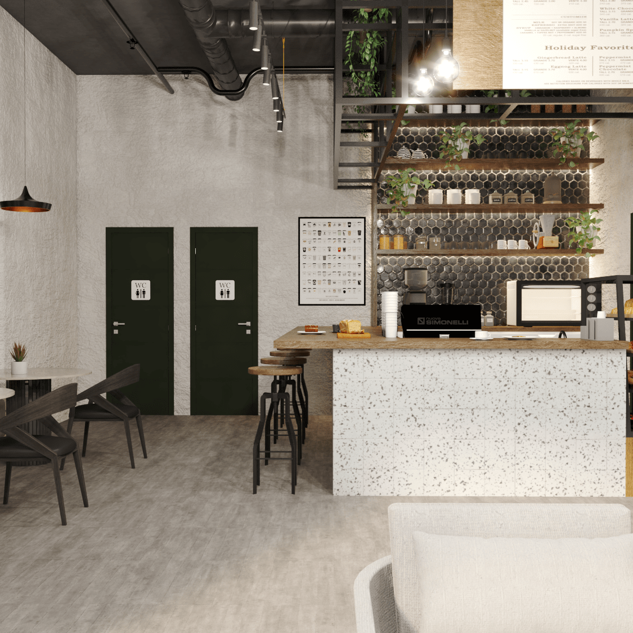NJ HOUSE
Type: Concept Design - Material Selection
Year: 2022
Location: Wyoming, US
Architecture: TA Design Works
This project is a single family house design in Wyoming-US. When the project came to us, the plans had been worked out. Our initial goal was to make the mass look proportional. We use different types of materials to achive this goal. Like concrete, wood and stone.
Window locations were one of the main problems. Some of them were inconsistent and caused irregularities on the front. We tried to make a certain arrangement in line with the measurements given by the window company and static calculations.
Construction started in 2022. Structure and some of the windows have been completed. Currently, exterior cladding materials are expected to arrive. Indoor installations and electrical work continues.
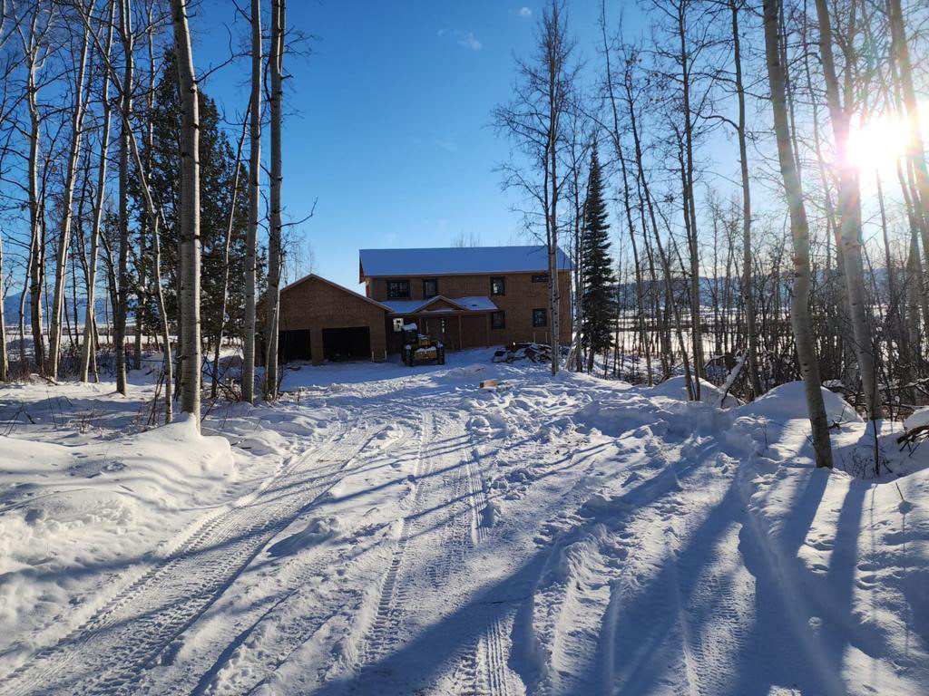
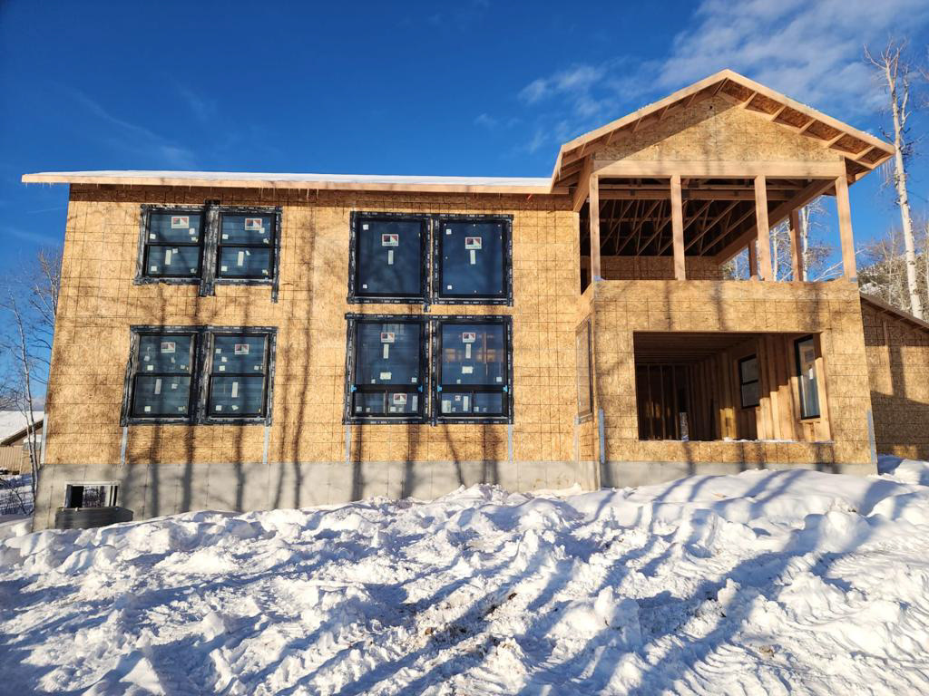
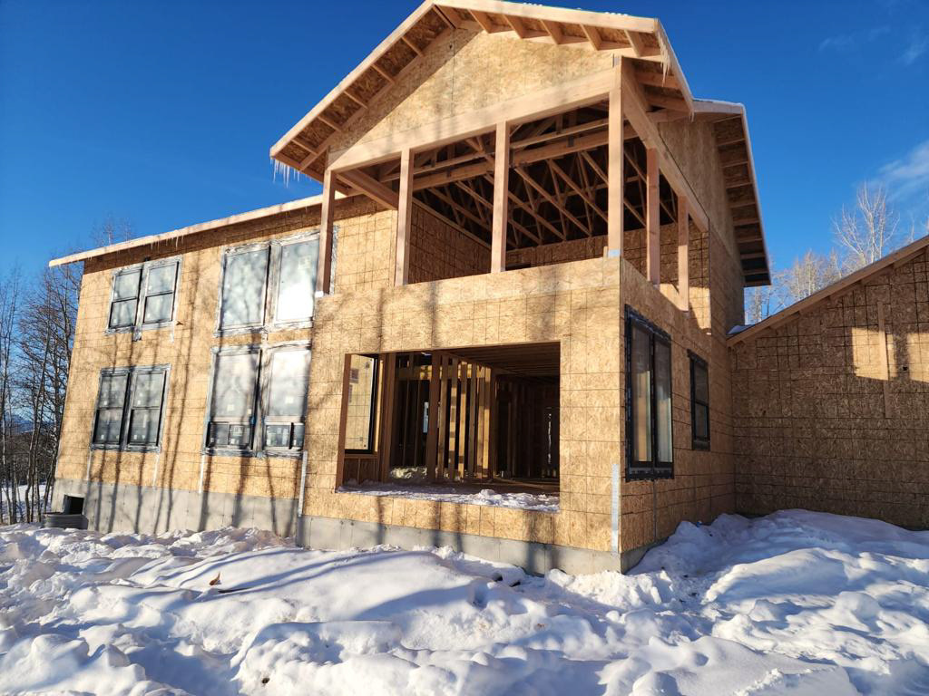
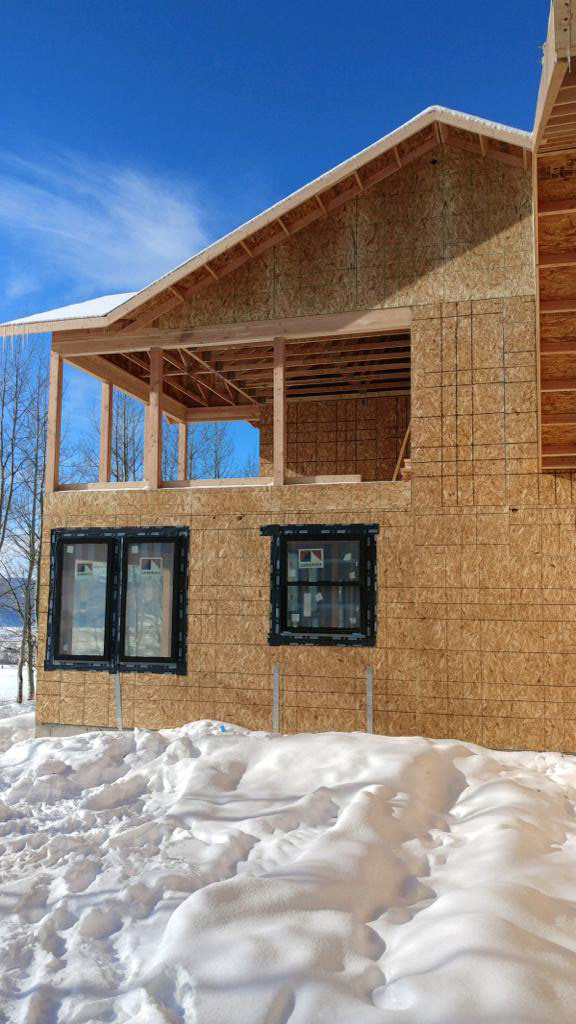
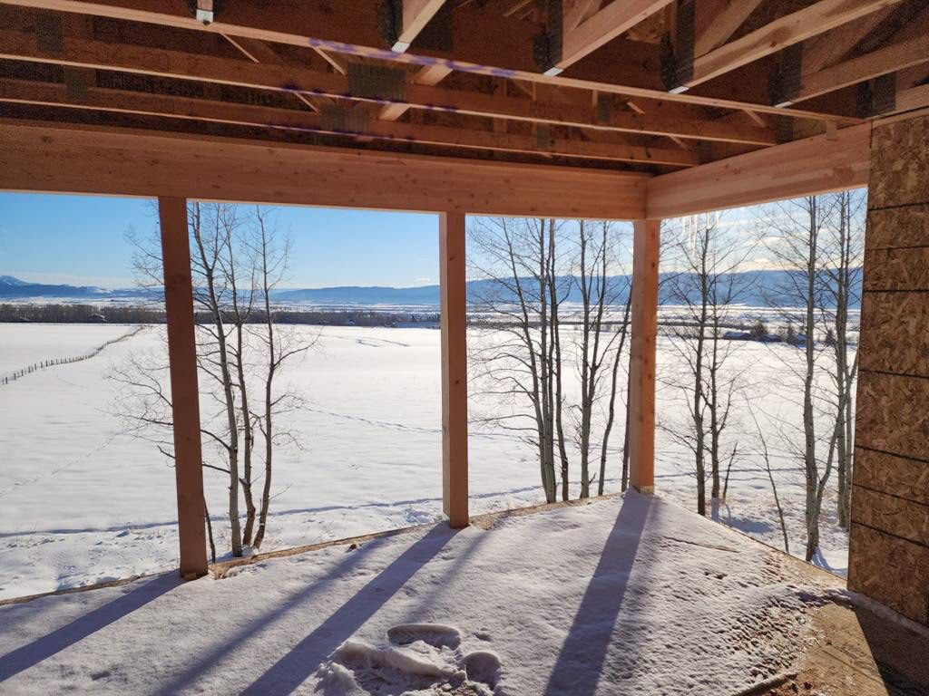
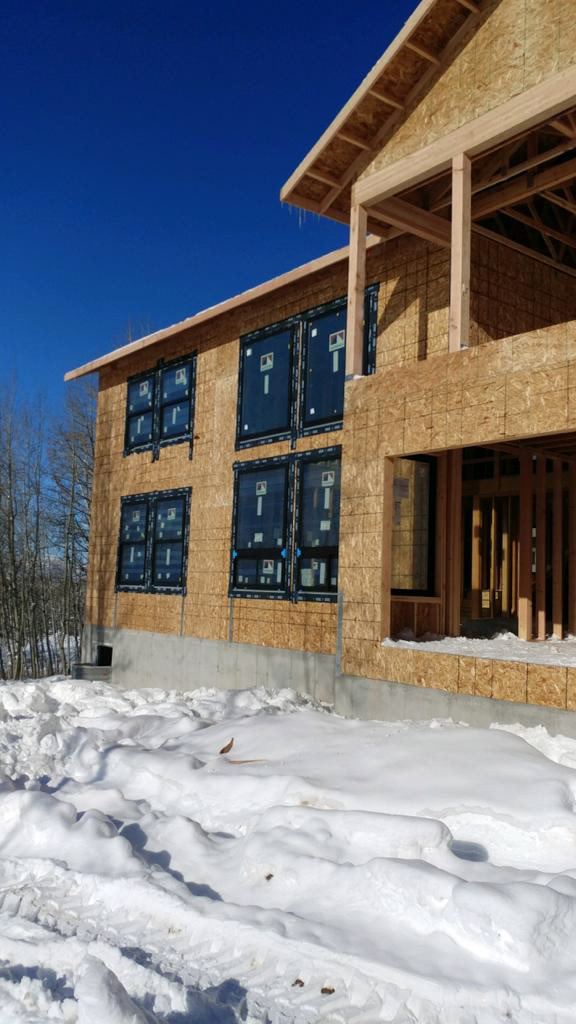
Apart from facade design, we also did interior concept studies.The interiors are currently in the process of choosing materials and manufacturing the cabinets. Details will become clear after the building is completely disconnected from the outside.
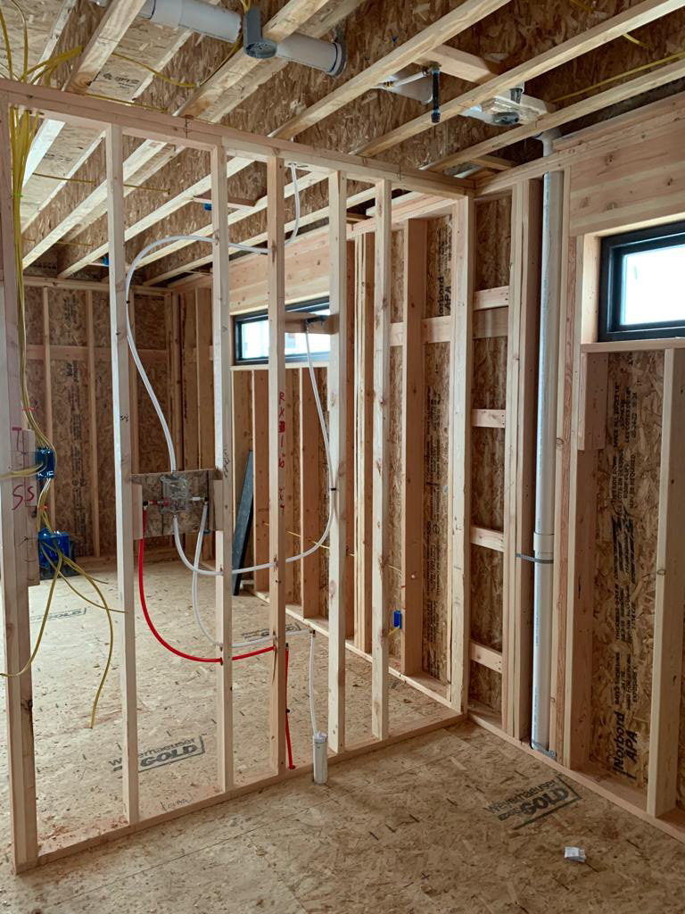
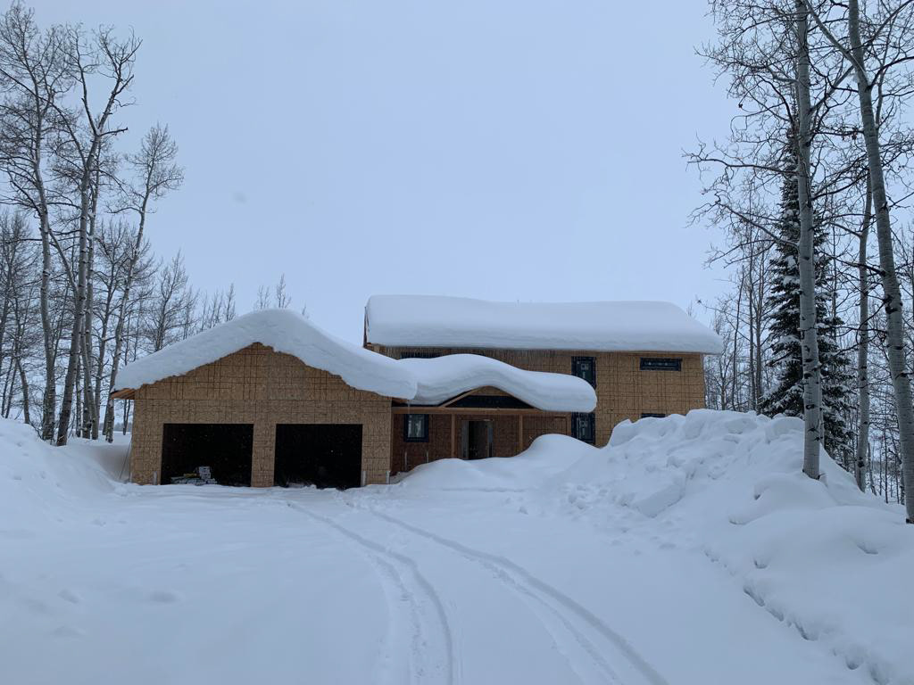
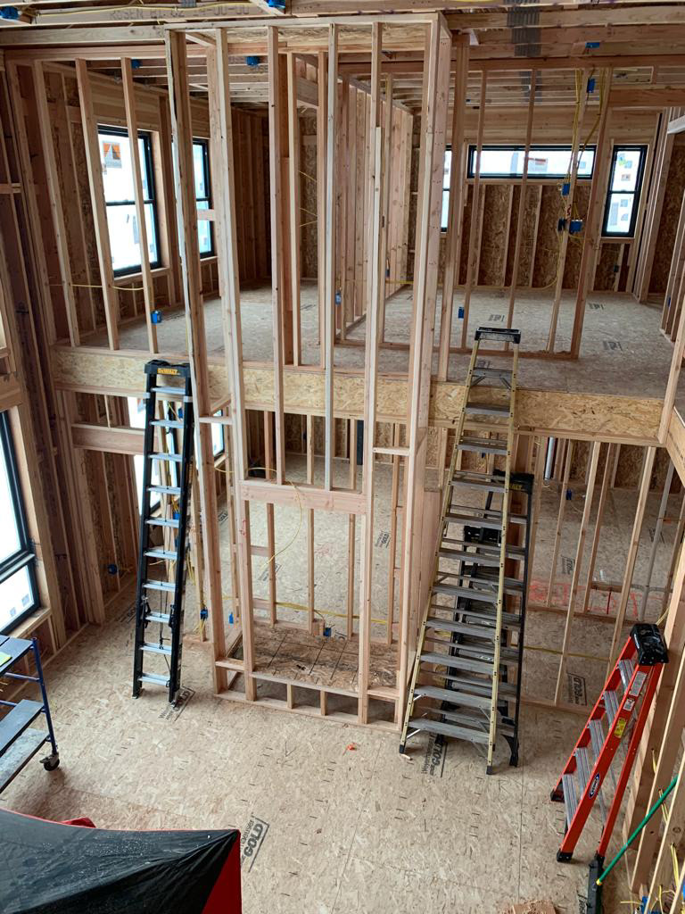
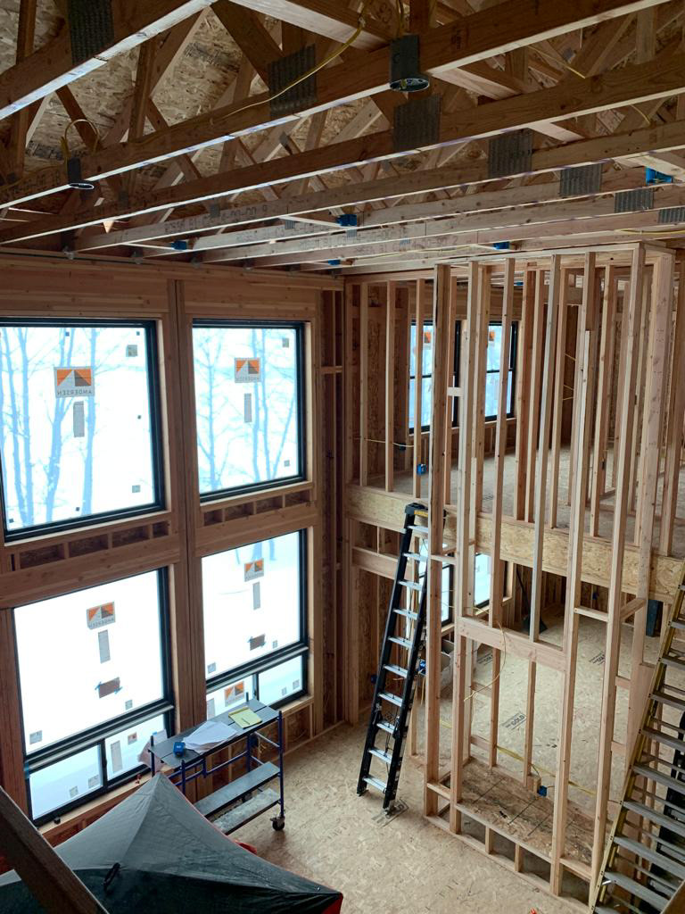
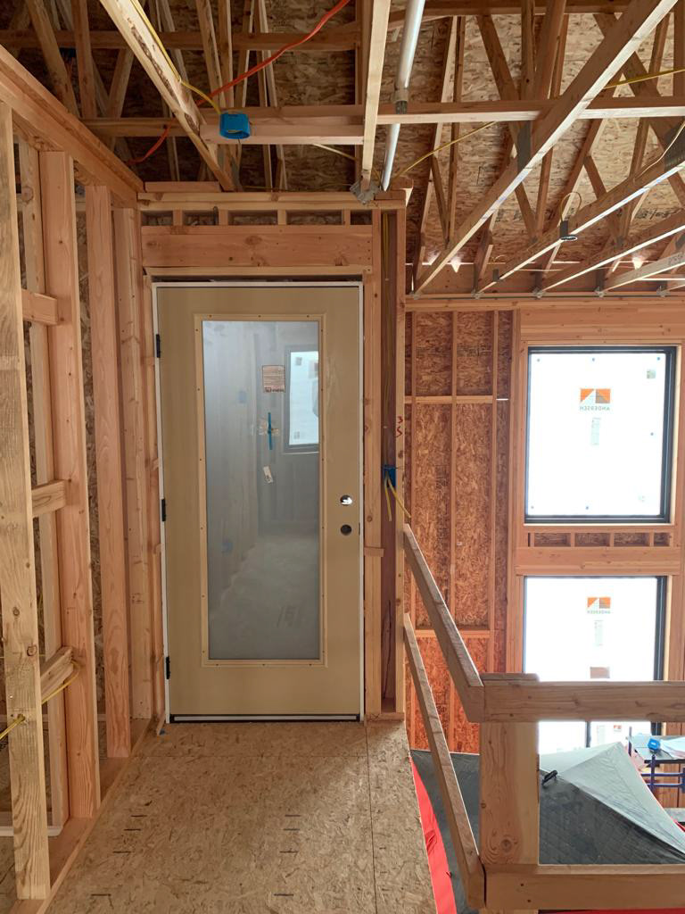
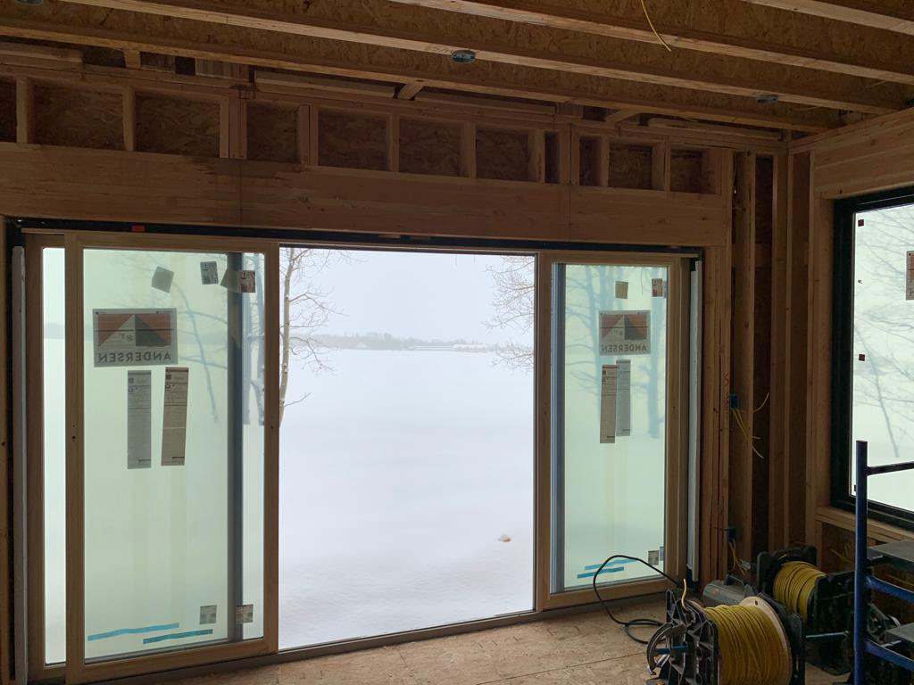
We have completed the visualizations by using sketchup and vray programs for interiors.
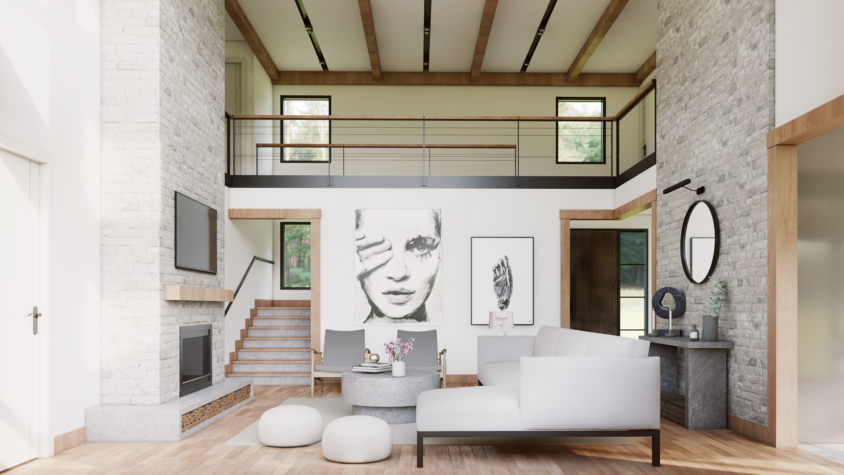
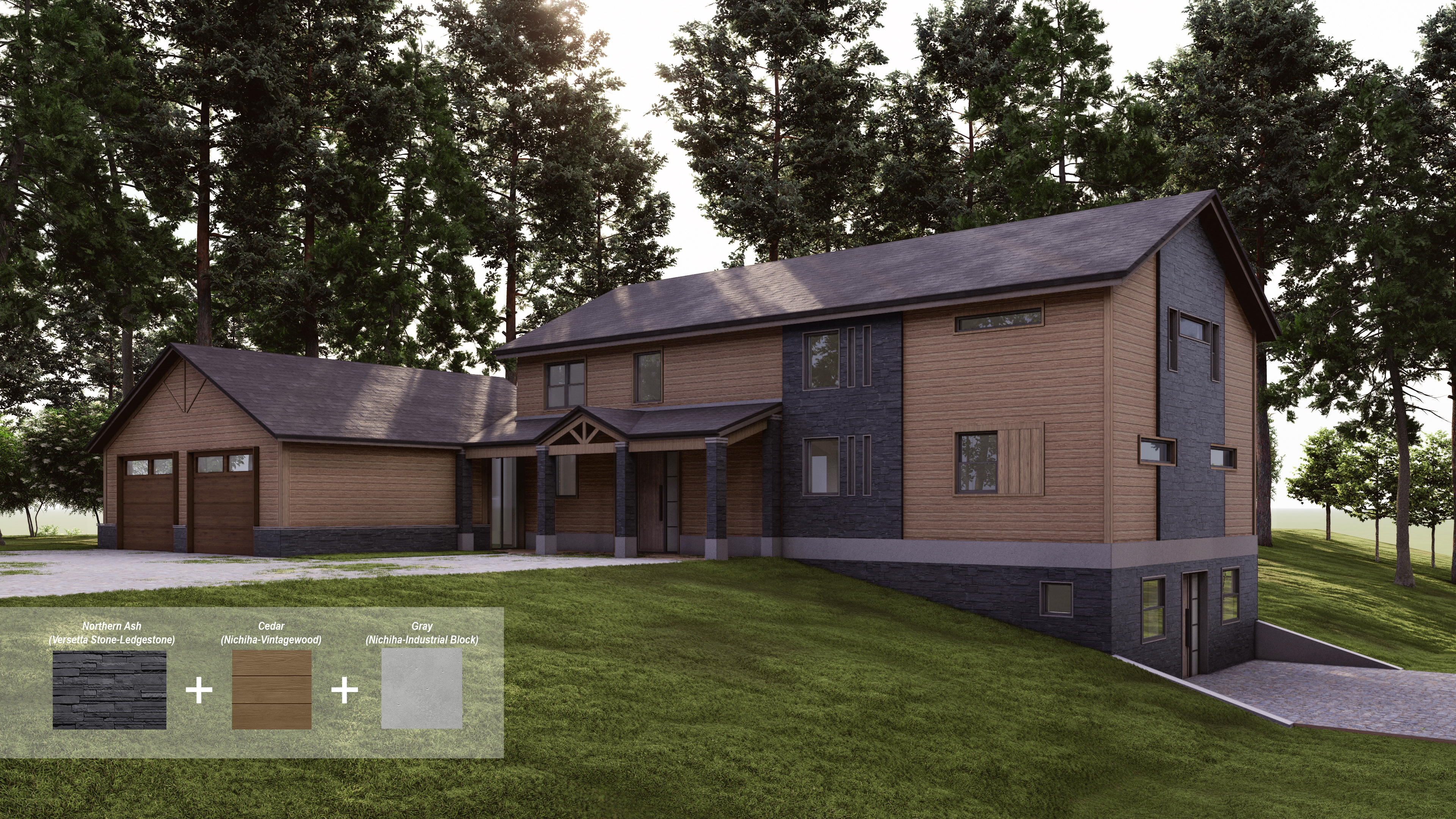
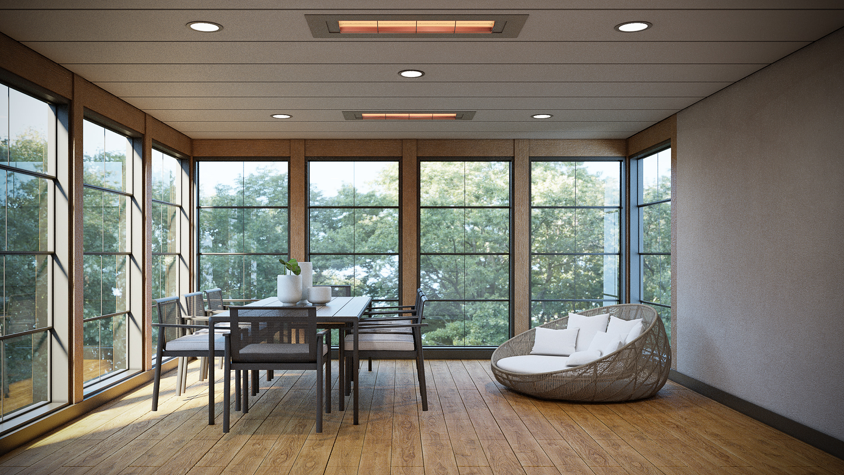
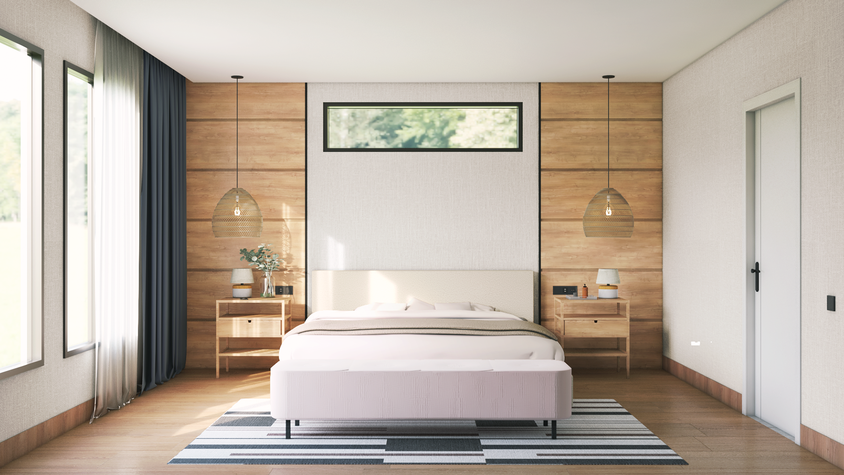
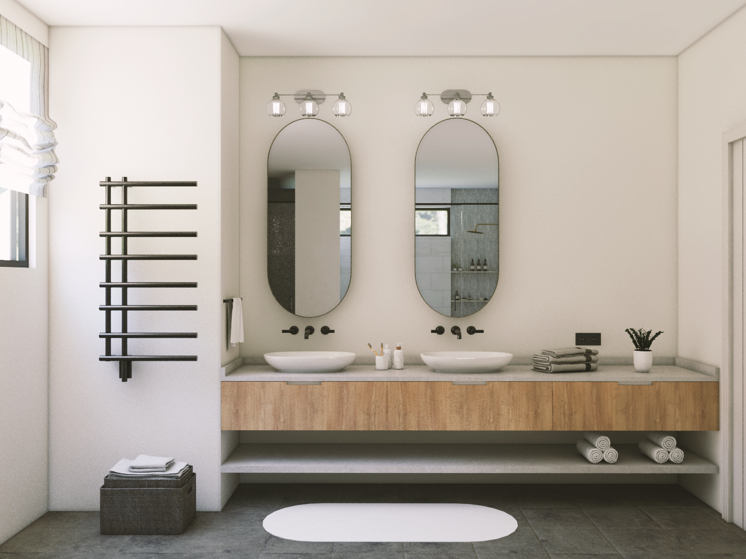
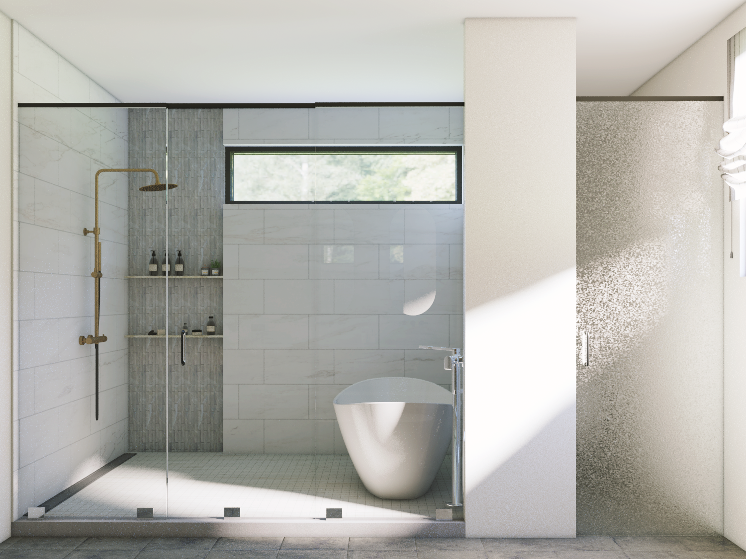
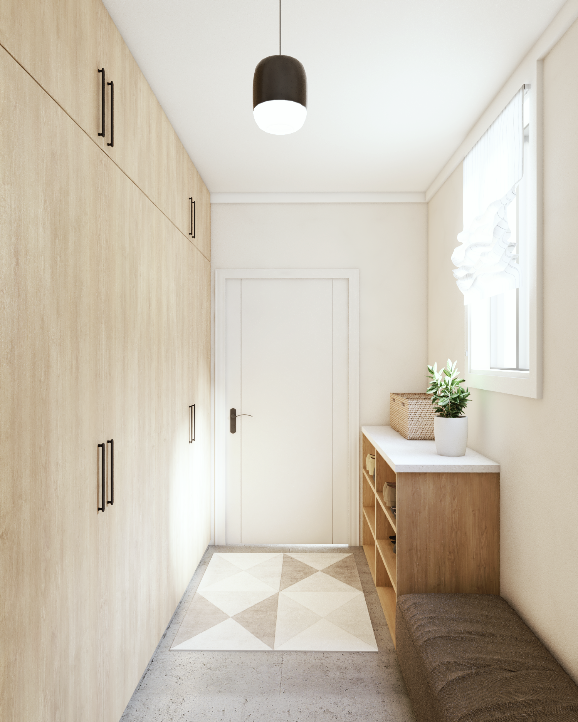
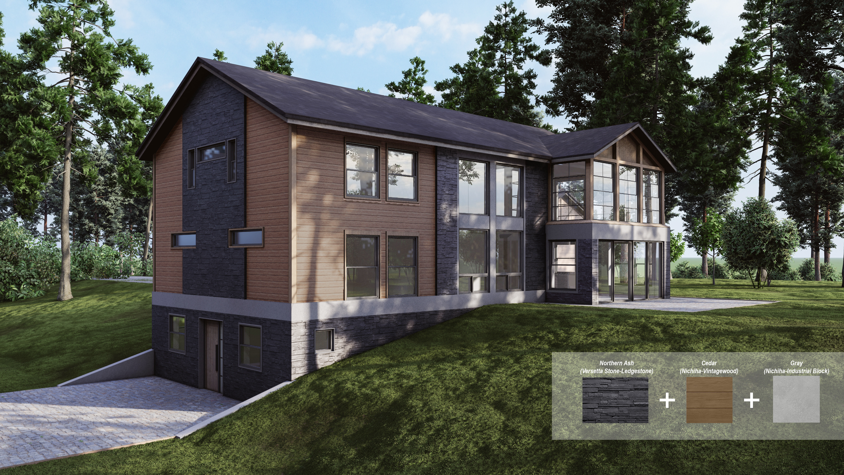
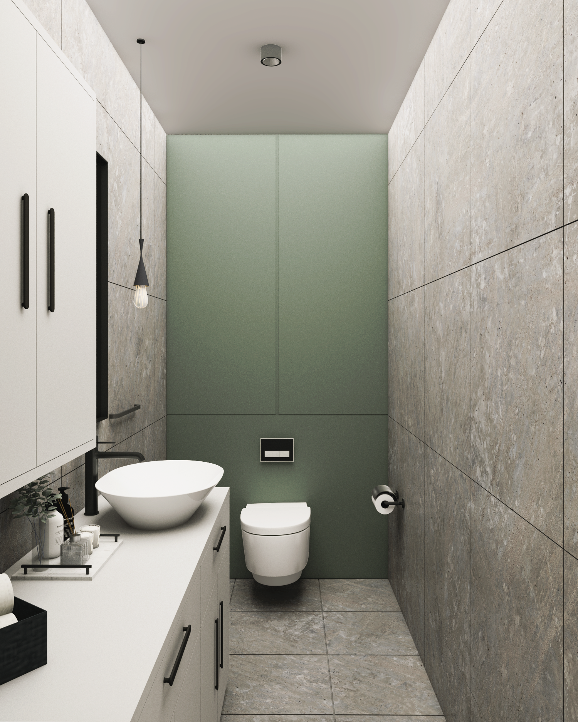
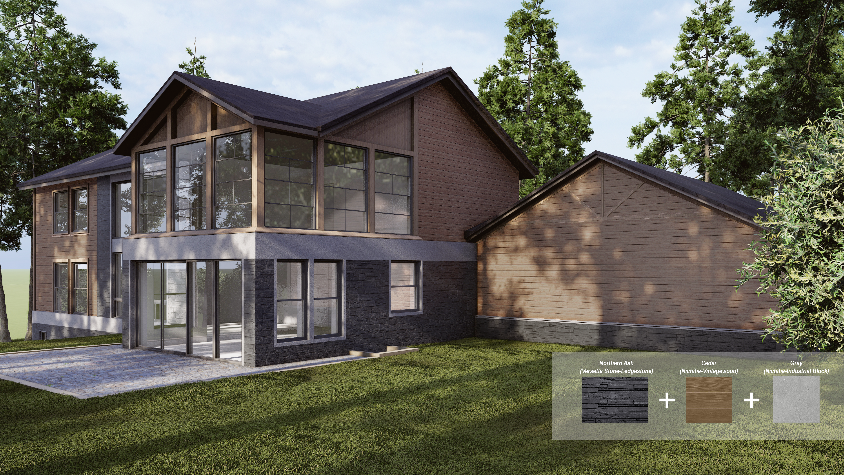
In case you are interested in our works, we'd love to hear from you.
tadesignwork@gmail.com
-2022-
For fresh updates, have a look at our instagram page.
Thanks for your time!
