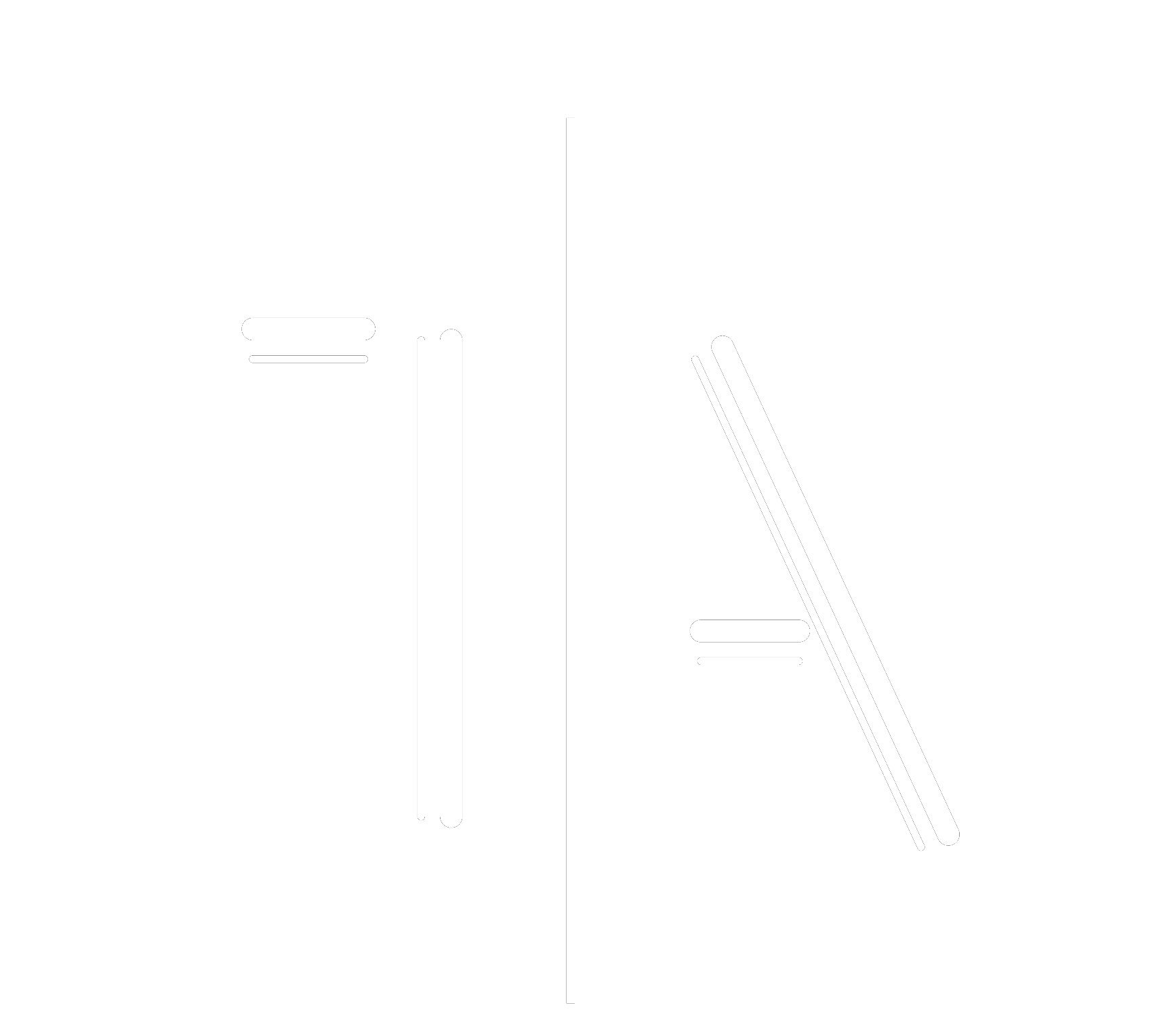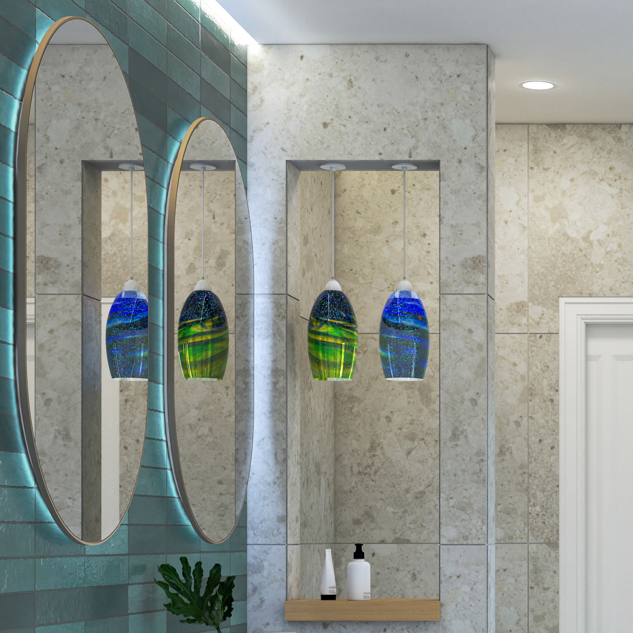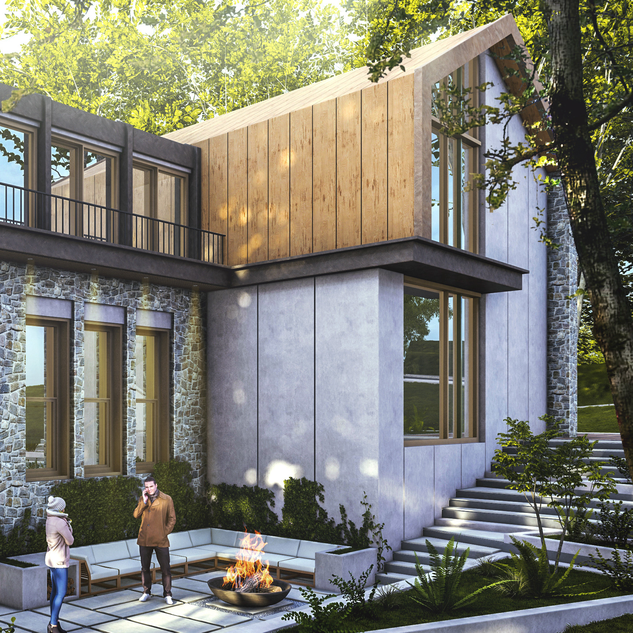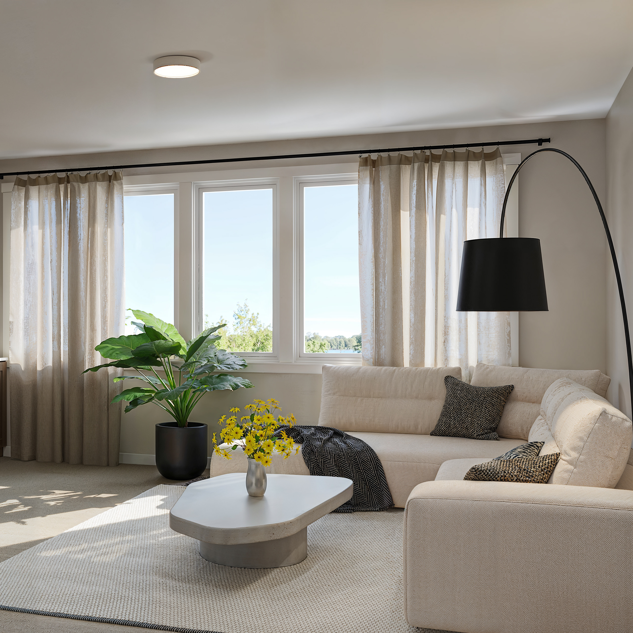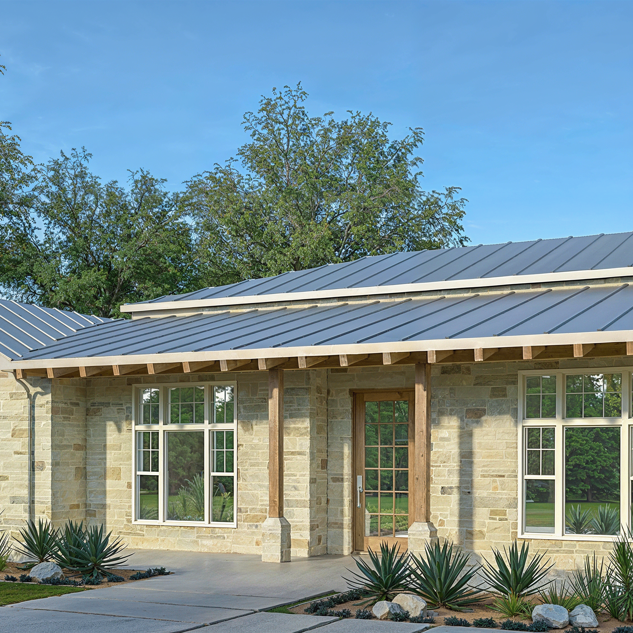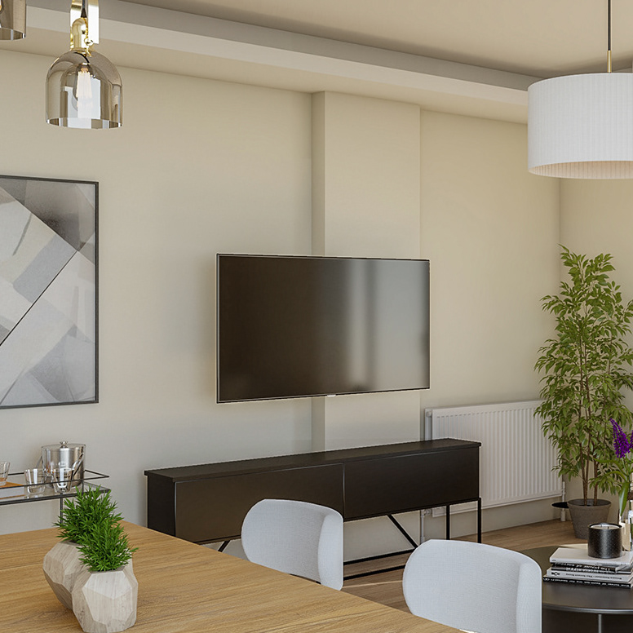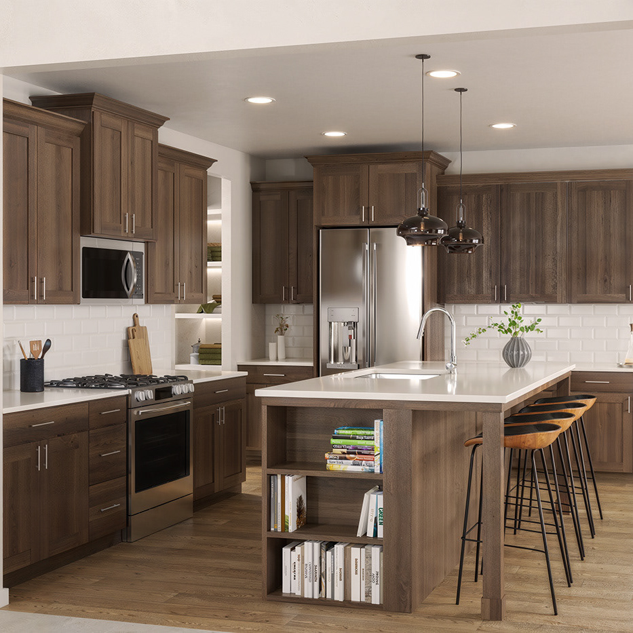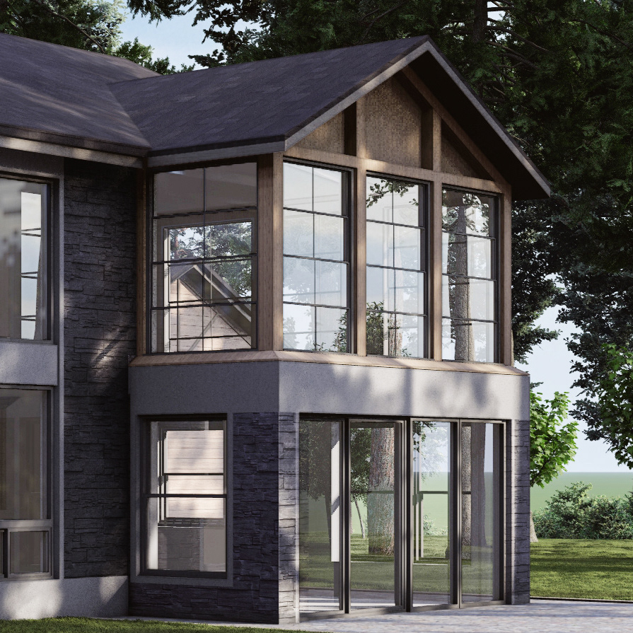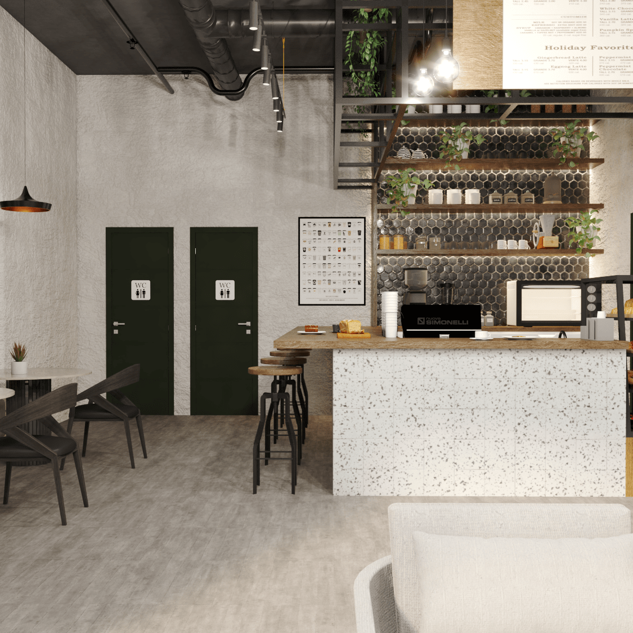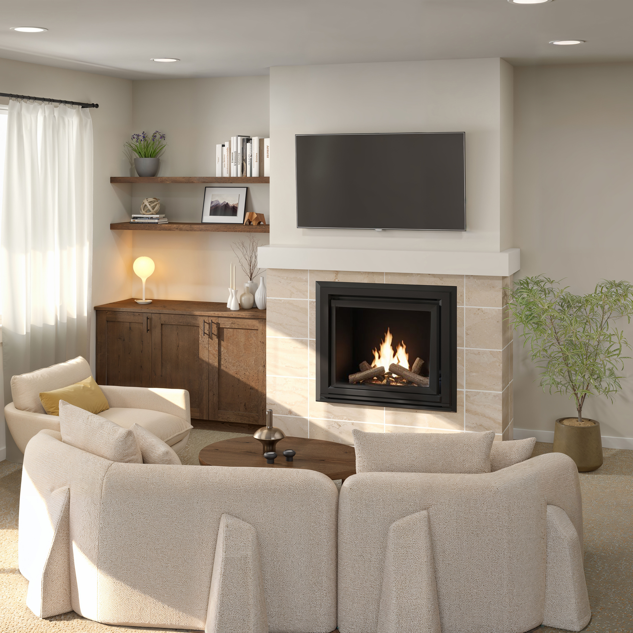KITCHEN RENOVATION
Type: Conceptual Design - Visualization
Year: 2022
Location: Miami, US
Visualization: TA Design Works
Interior Design: TA Design Works
This was a kitchen remodeling project of house from 1947. The original layout of the house has a small kitchen and a small dining room in a approx 17' x 12' area. There were two openings from the east where you need to step up into the kitchen. There was an existing pantry that can be closed off and accessed from the outside on the west elevation. There was an existing AC closet in the east wall that needs to stay.
Our aim in the layout arrangement was to separate the areas used for cooking and eating and to provide easy use. Triangular areas helped in solving this problem. The usage scenario of the kitchen is designed as washing than cooking the product taken from the refrigerator and putting the leftovers back into the refrigerator.
We wanted to give this old building a soft, bright and clean kitchen. To achieve this, we chose light-colored materials and took up as little space as possible. Positioning the sink in front of the glass was the most effective way to make dishwashing enjoyable.
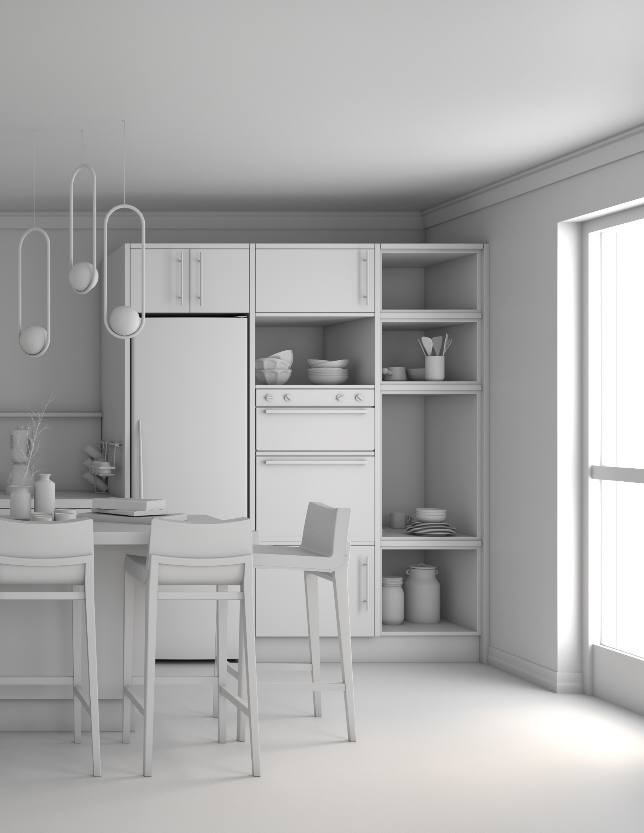
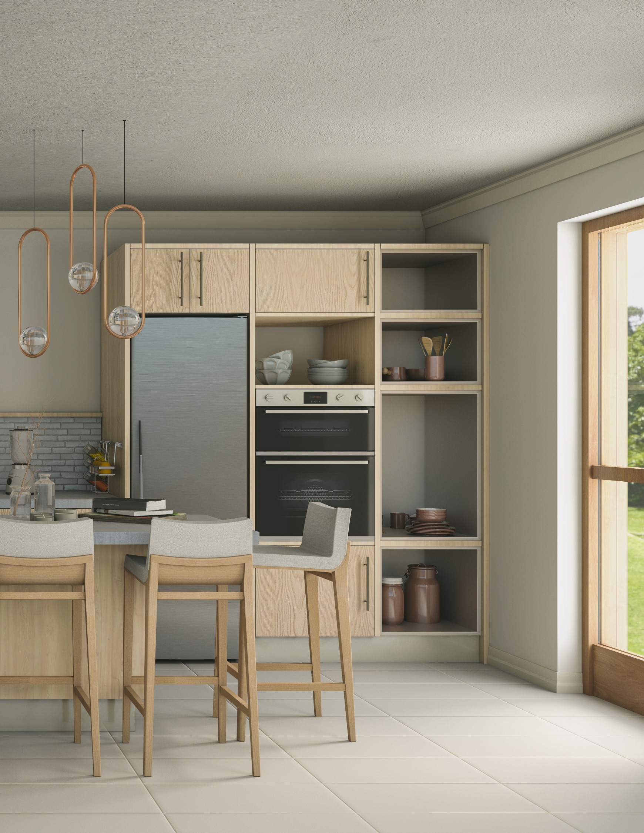
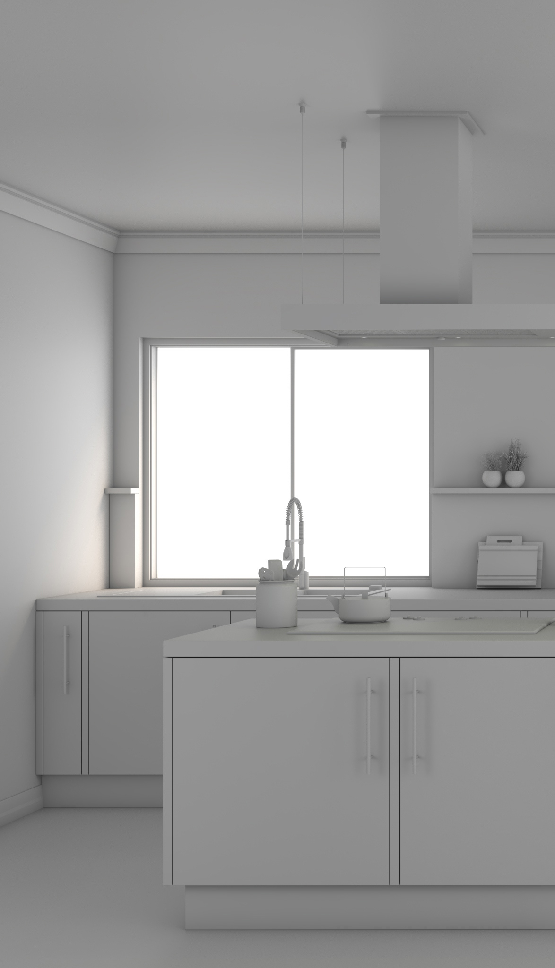
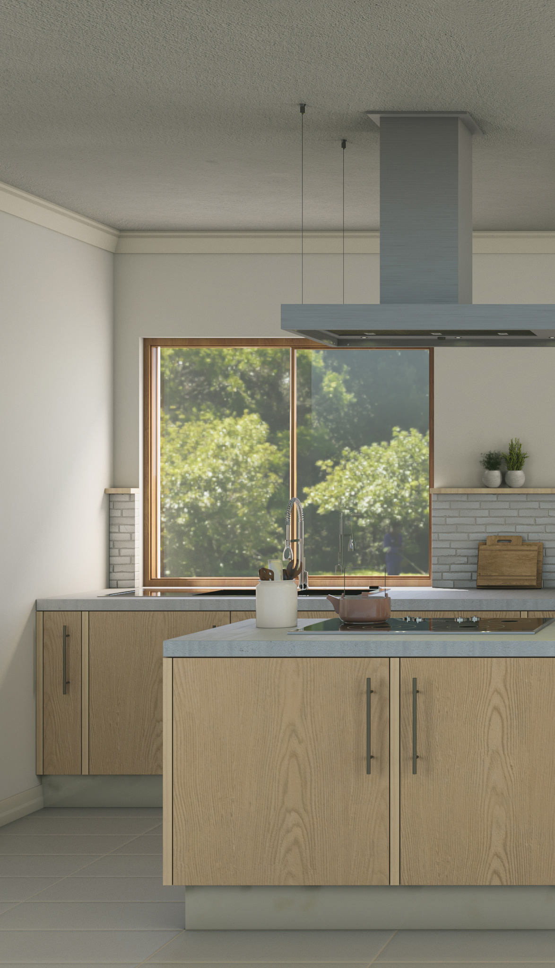
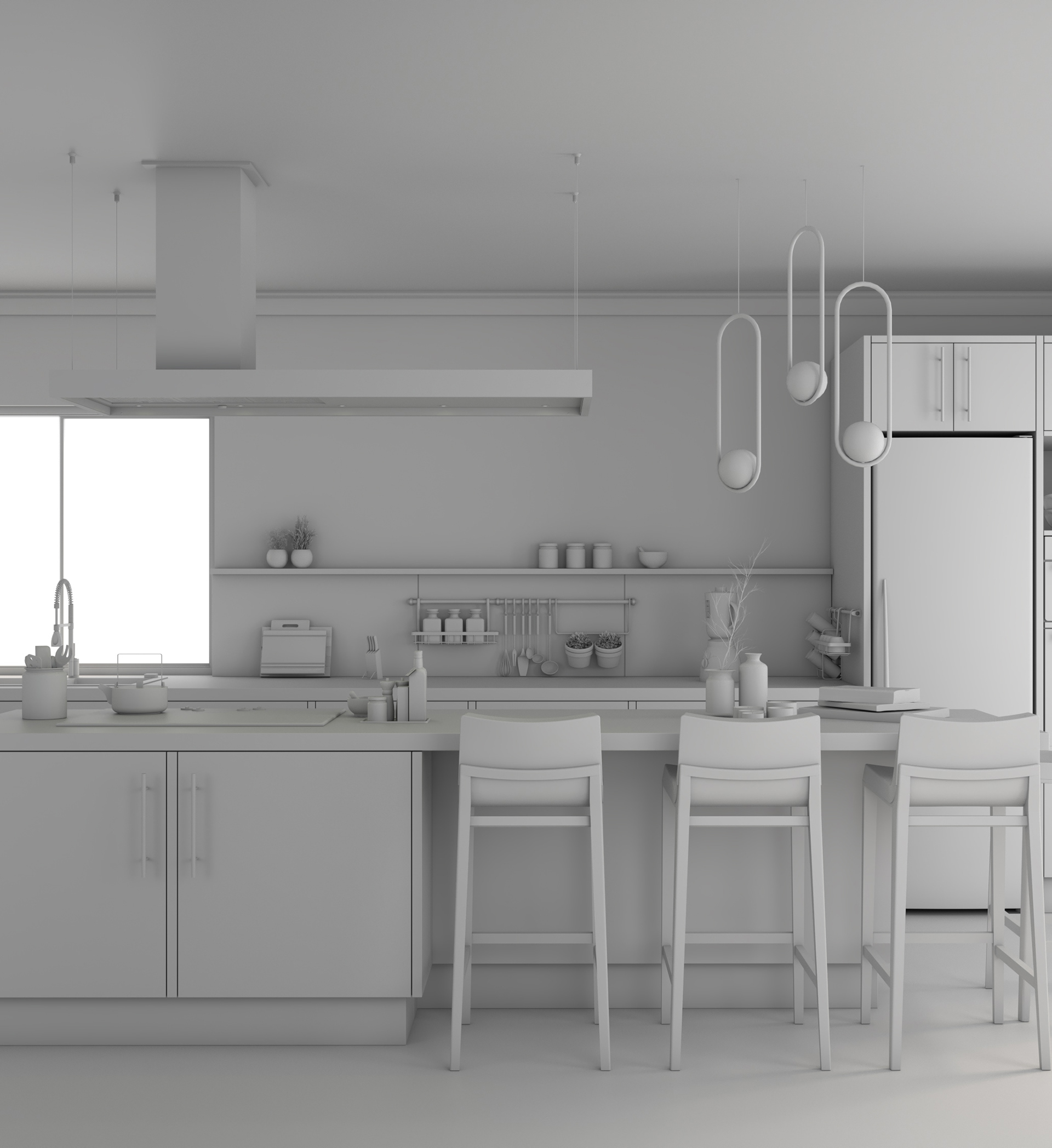
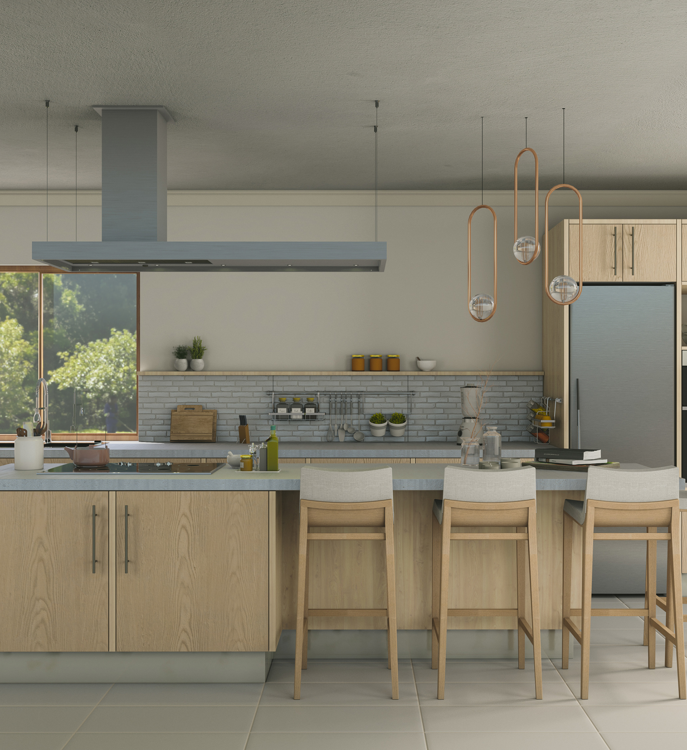
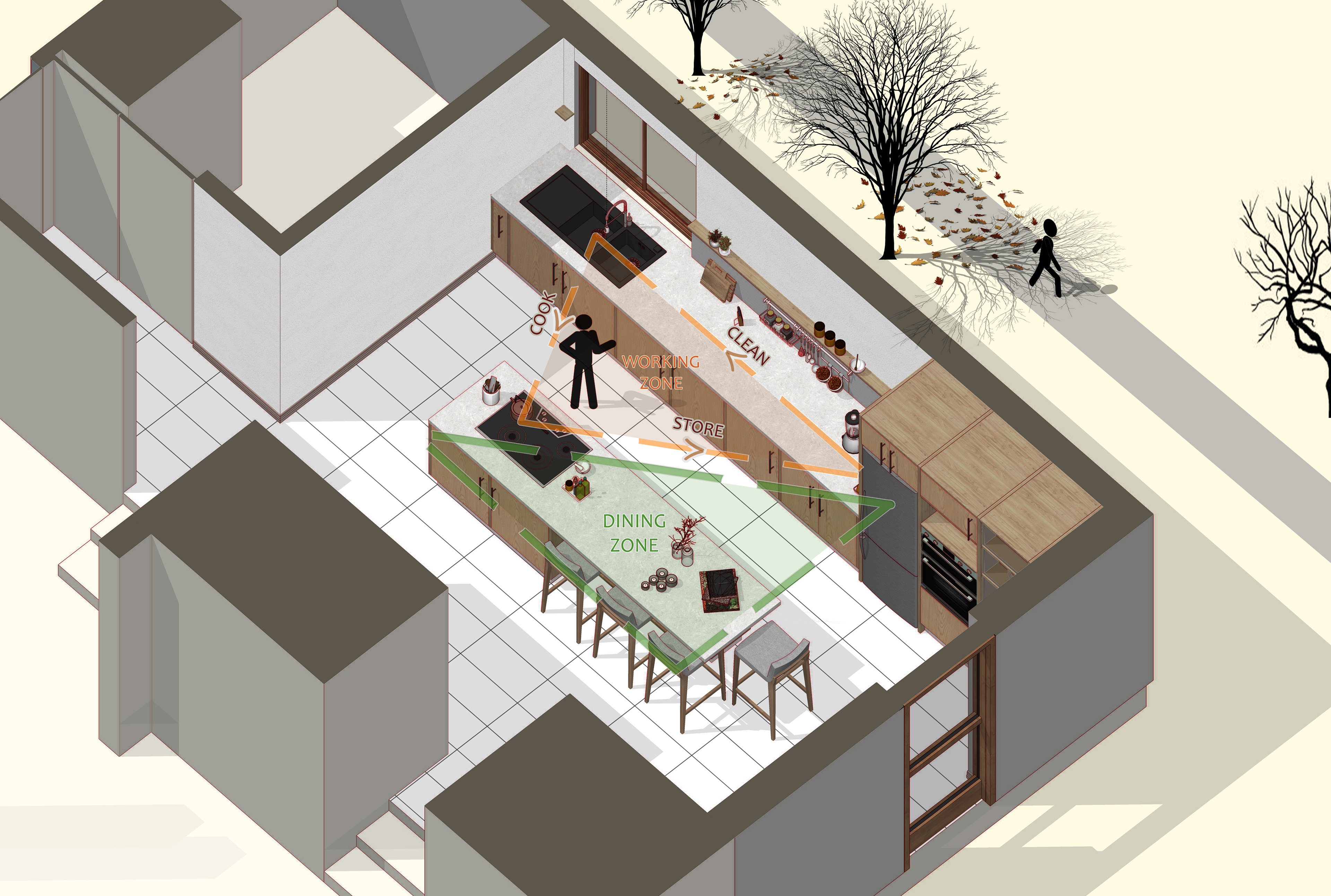
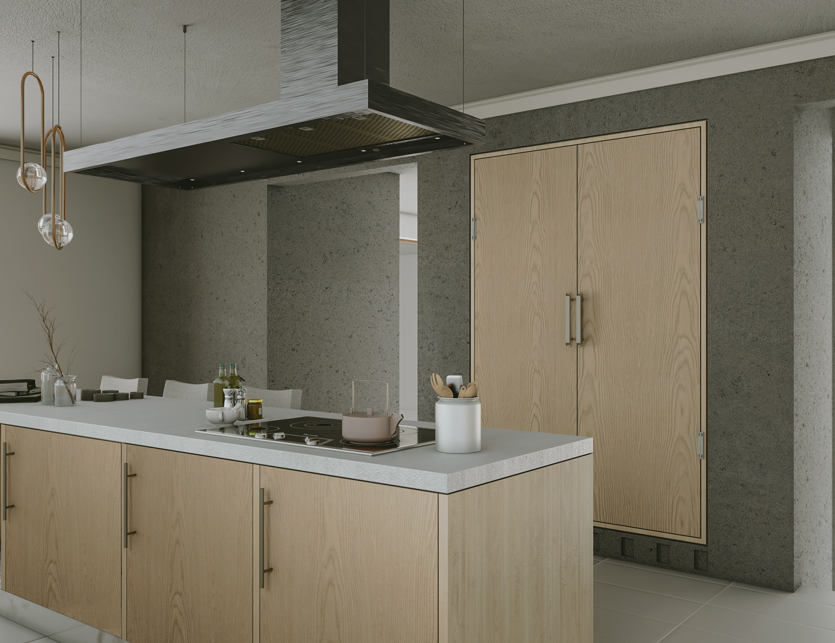
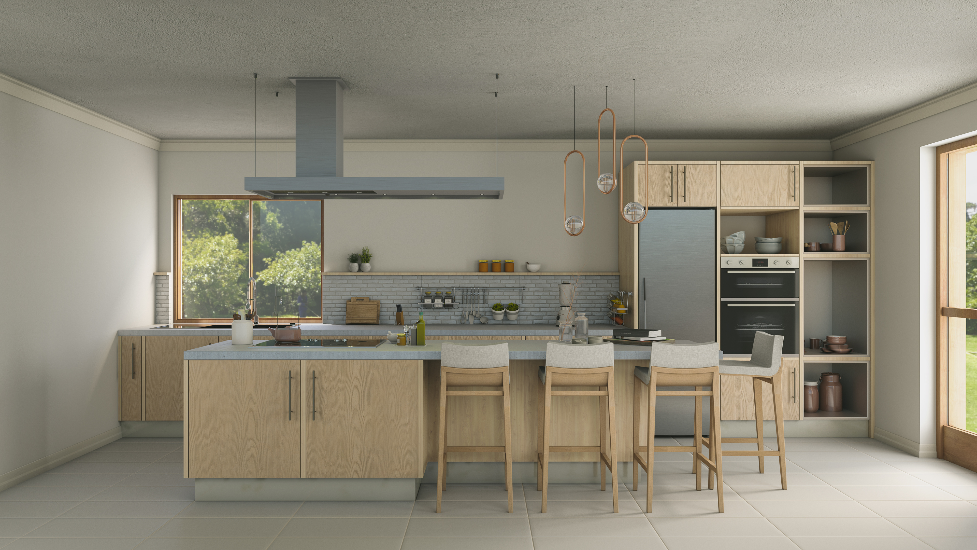
In case you are interested in our works, we'd love to hear from you.
tadesignwork@gmail.com
-2022-
For fresh updates, have a look at our instagram page.
Thanks for your time!
