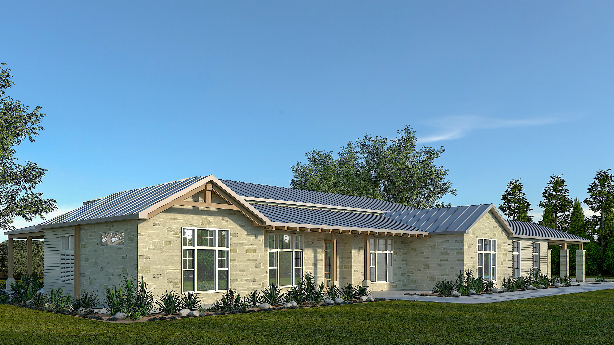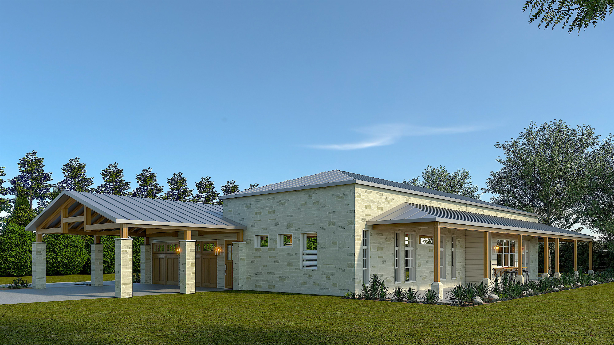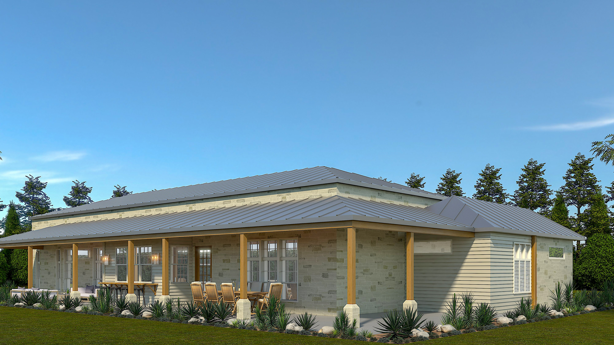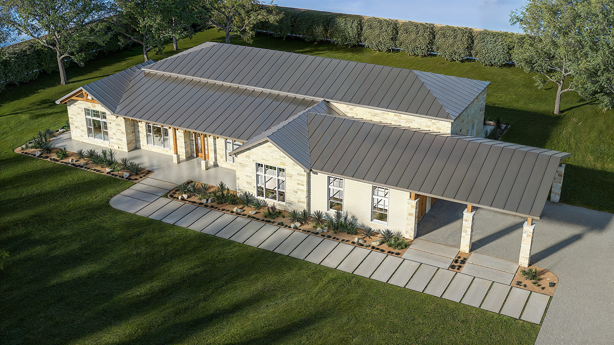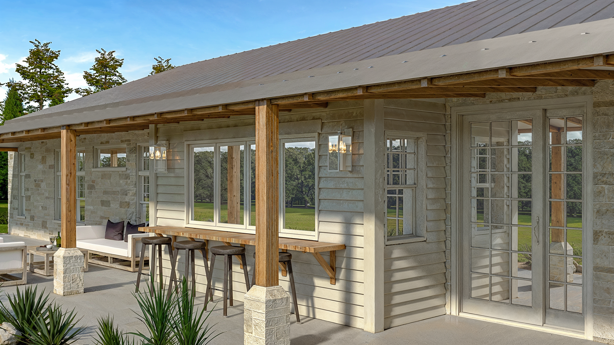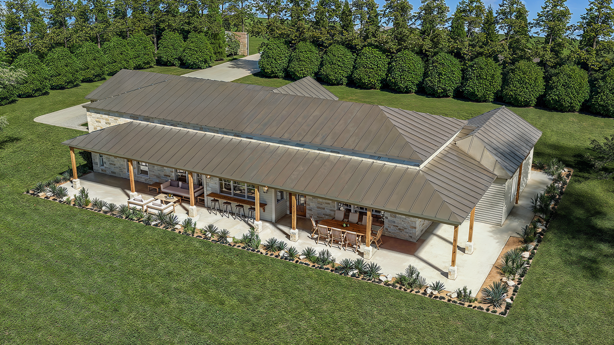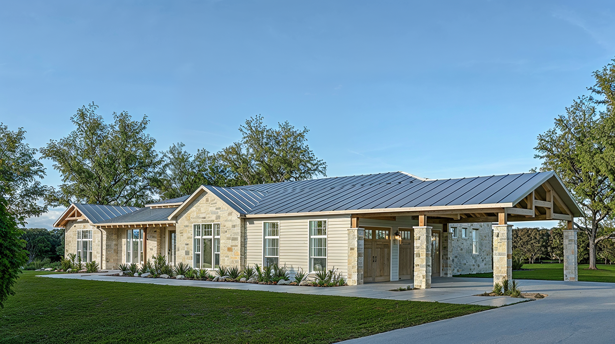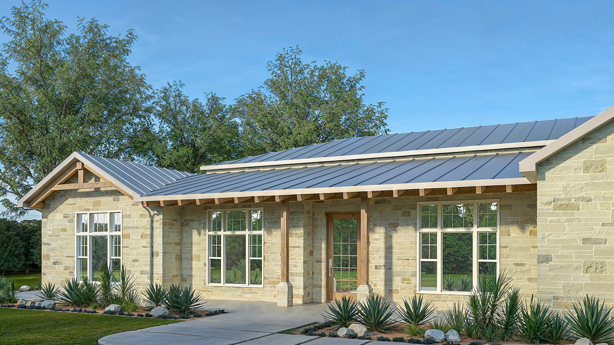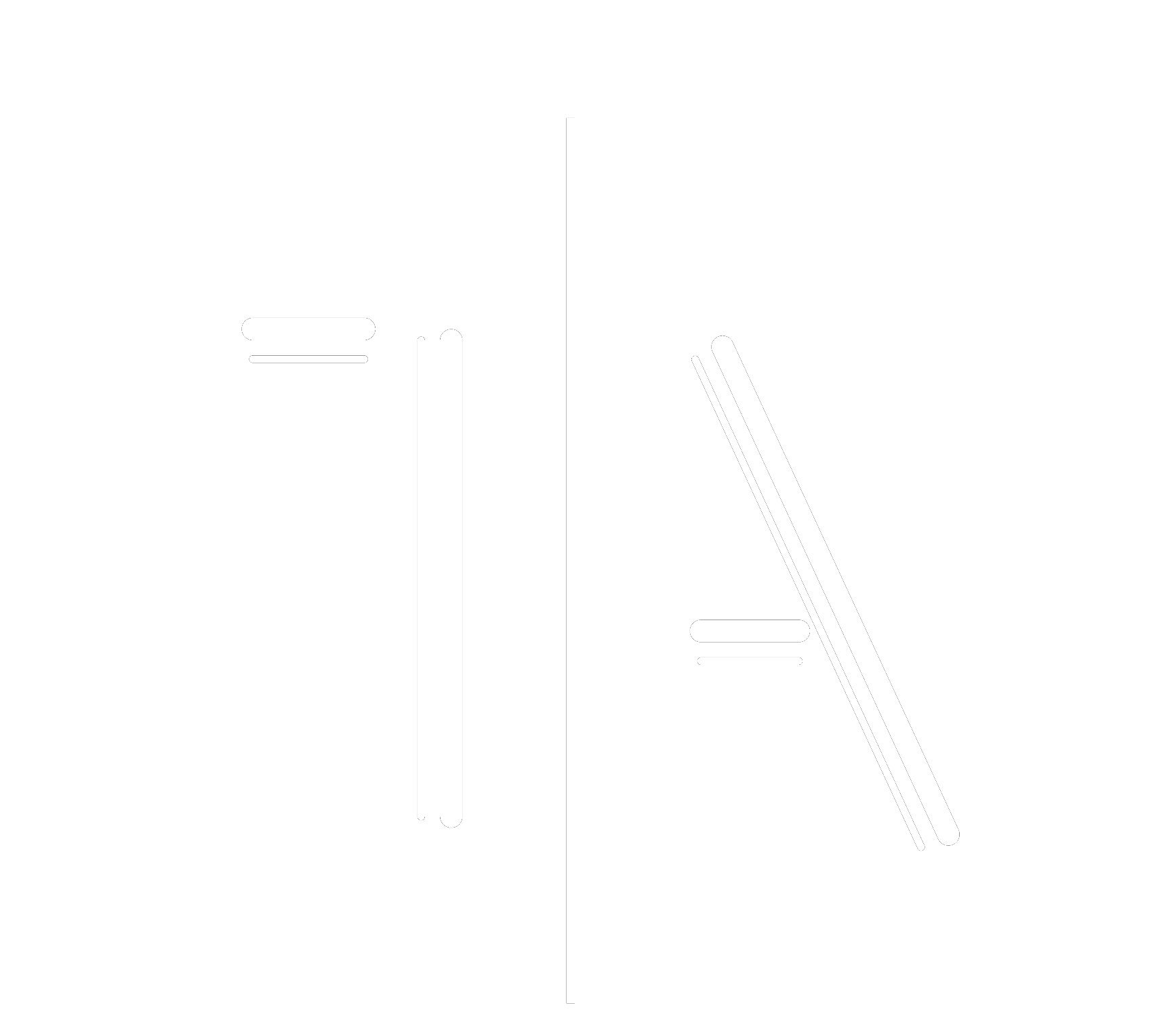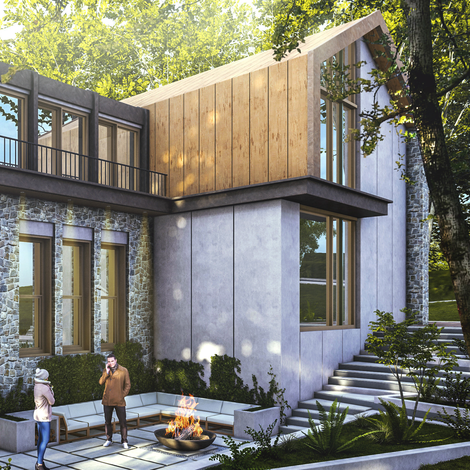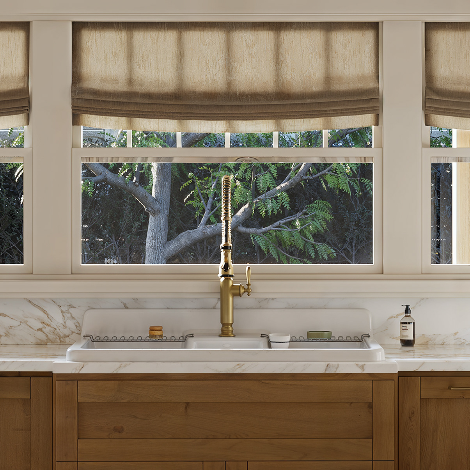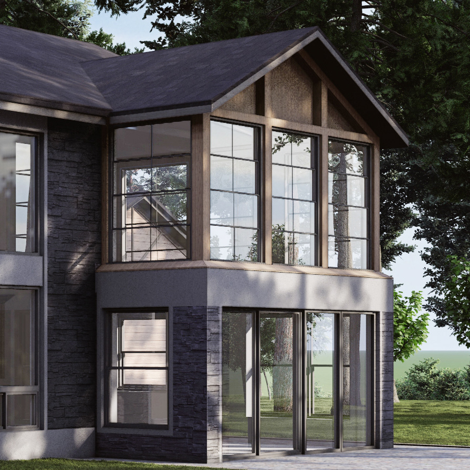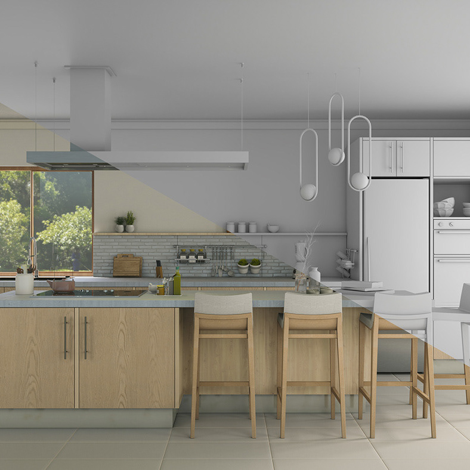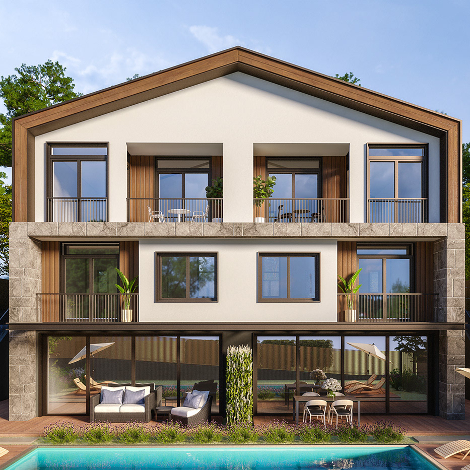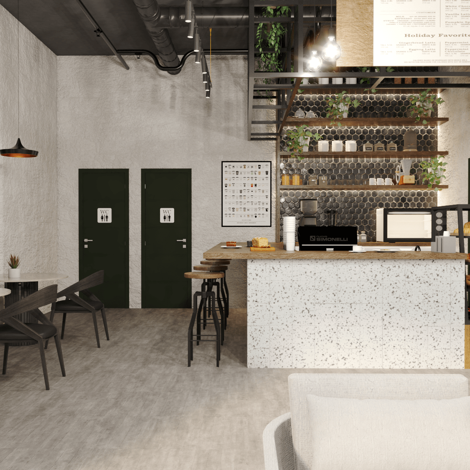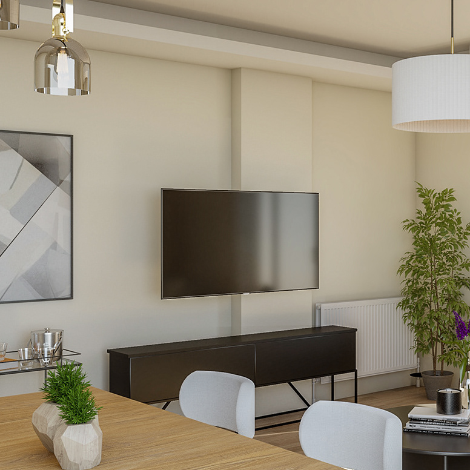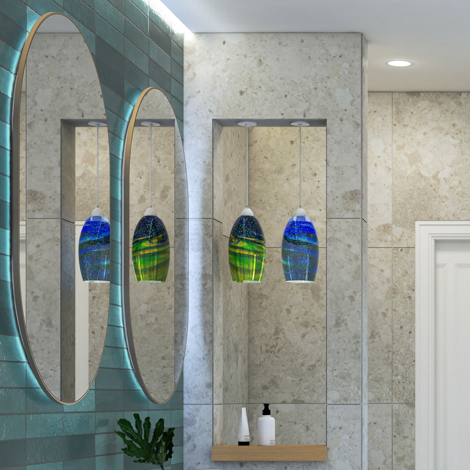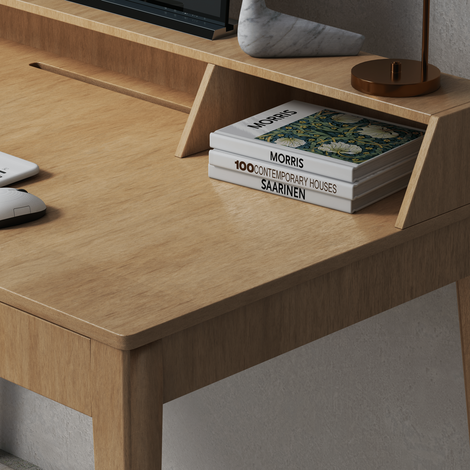WROBLISKI HOUSE
Type: Concept Design & Drawing Set
Year: 2023/24
Location: Texas, US
Architecture: TA Design Works
At the Wrobliski House, we committed to a comprehensive and hands-on design process, developing a 3,535-square-foot residence that embraces both functionality and resilience. Situated in El Campo, Texas, this single-family home features stone cladding and horizontal wood siding, blending traditional charm with modern durability.
Design Process: In the first stage, we focused on spatial zoning and the floor plan, starting from the plan scheme provided by the client. This groundwork allowed us to craft a layout that captures the family’s needs and optimizes space across the 2,700-square-foot main level, including a generous living room, a gourmet kitchen with a cantilevered bar, a master bedroom suite, additional bedrooms, and a dedicated home office.
As we developed the plan, we collaborated closely with the client through a back-and-forth design process, making adjustments to create an accessible environment suitable for disabled use. This included careful planning for circulation and functionality, ensuring every area and path in the home would be accessible.
One of the main challenges of the site was its exposure to high winds and potential hurricanes. To address this, we took a multifaceted approach: beginning with the landscape design, we proposed a wind-resistant scheme that incorporates rows of evergreens and shade trees. These plantings, placed strategically along the property’s perimeter, provide natural wind buffering while also enhancing privacy and aesthetics.
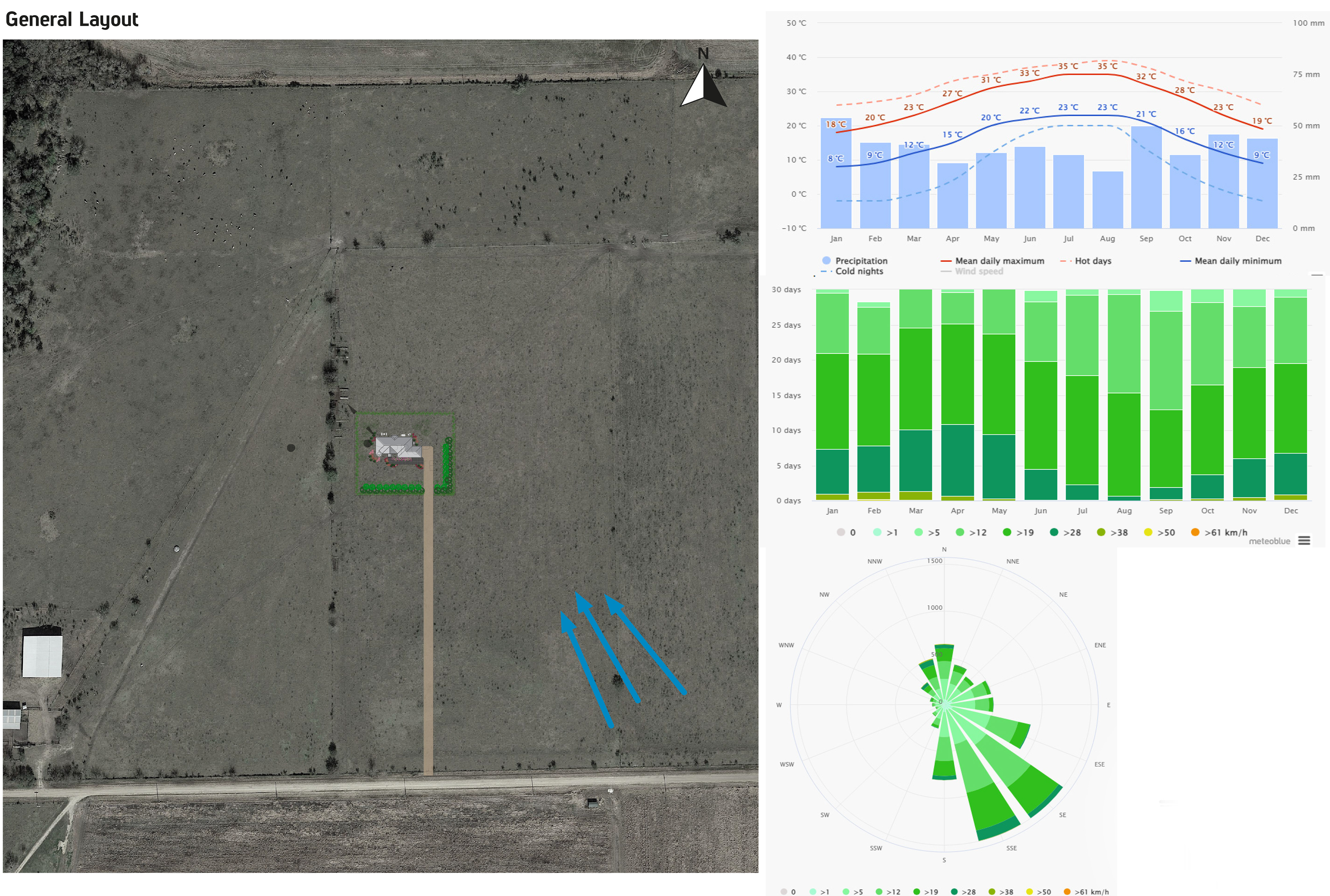
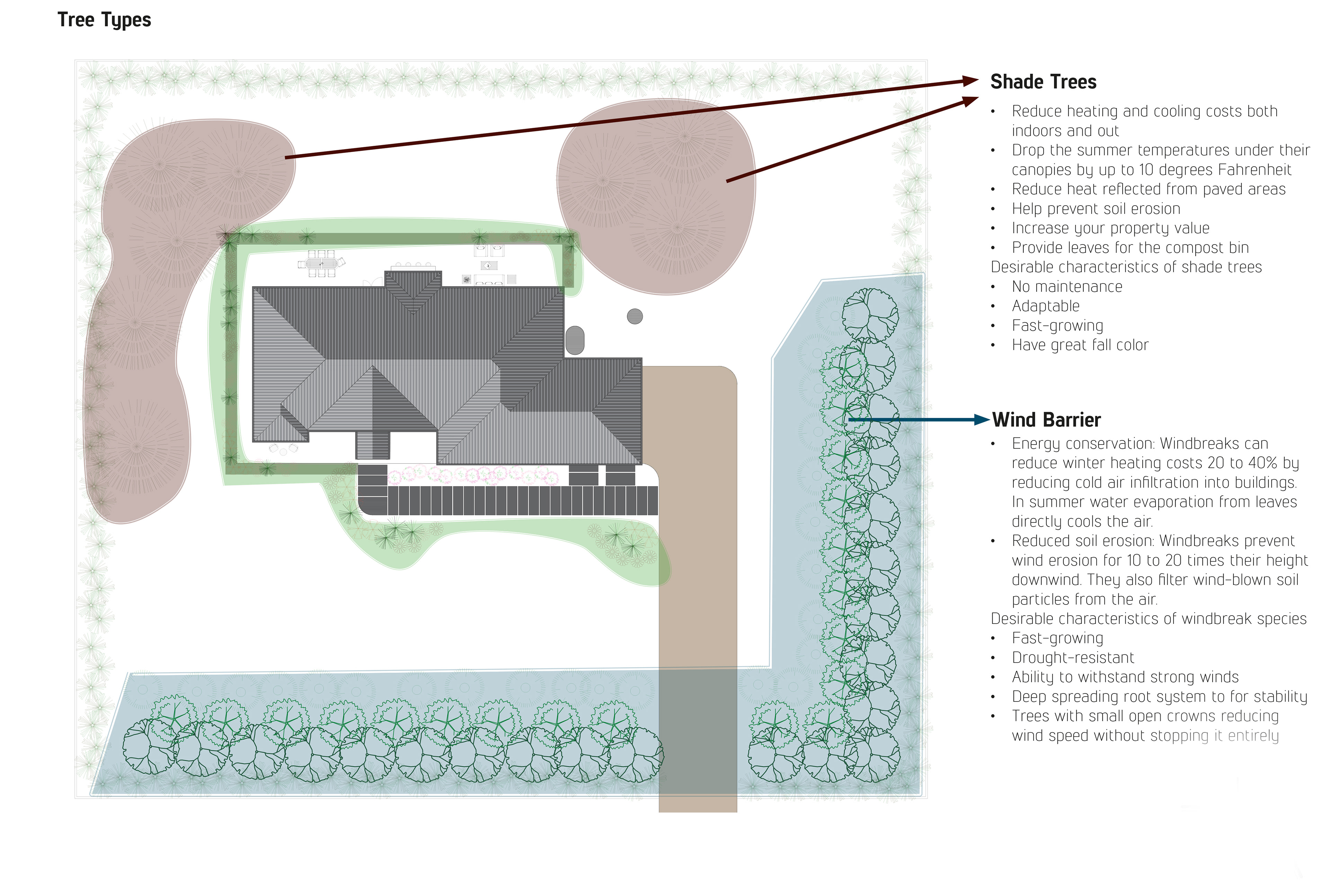
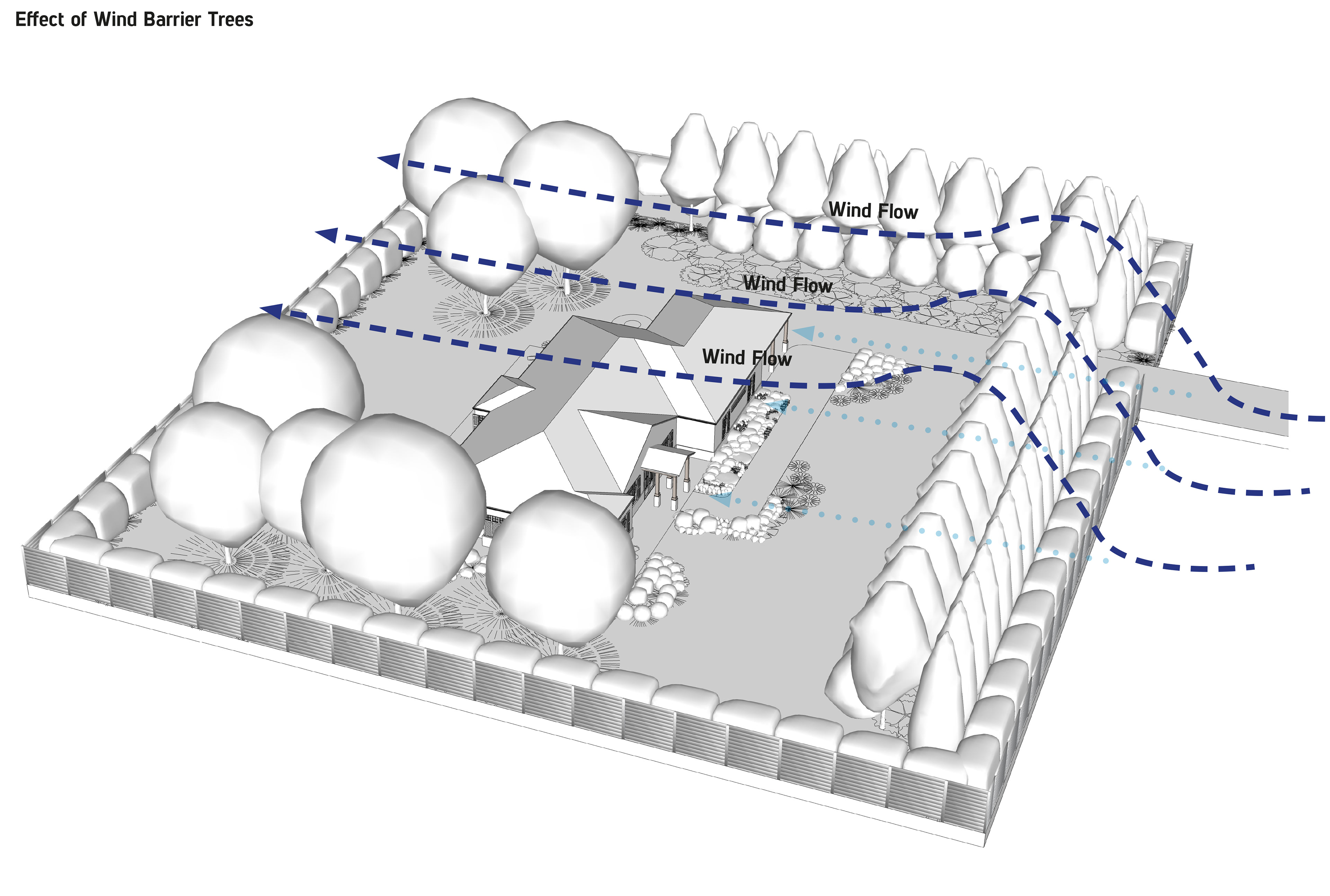
Once the foundational and structural plans were finalized, we shifted our attention to the façade design, incorporating openings and selecting materials that enhance both the house’s visual appeal and structural performance. This phase also included detailing each exterior element to achieve a cohesive, balanced look.
During the design process, we used autocad and sketchup/vray for concept design. After the main decisions were completed, our team started drawing all the details in Revit. In this way, the project set was completed with all drawings and 3D in a single file.
Project Status: With the preliminary design process now complete, all architectural drawings have been delivered. Engineers are continuing their work to ensure compliance with safety and structural requirements for the local weather conditions, and construction is expected to begin soon.
This design has been thoughtfully crafted to balance the family’s lifestyle with safety needs specific to the region, resulting in a resilient, welcoming home that offers both comfort and peace of mind.
In case you are interested in our works, we'd love to hear from you.
tadesignwork@gmail.com
-2024-
For fresh updates, have a look at our instagram page.
Thanks for your time!
