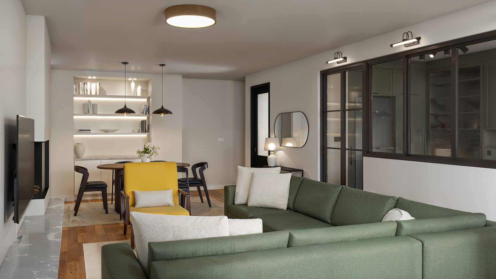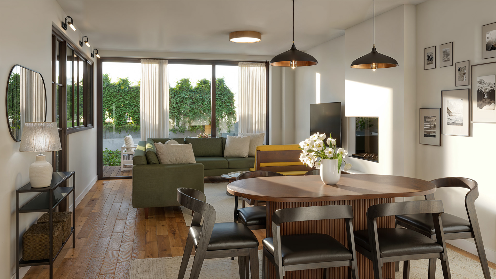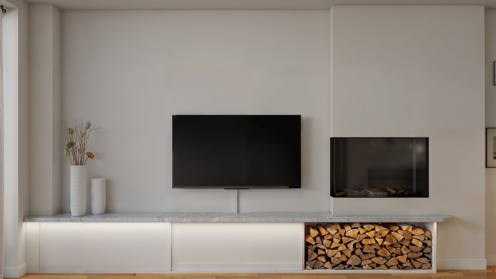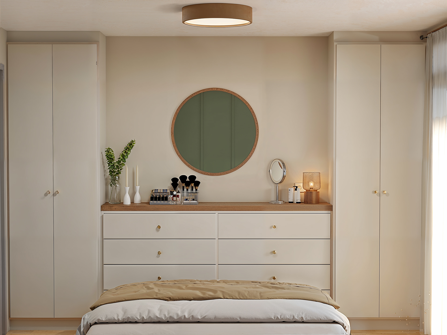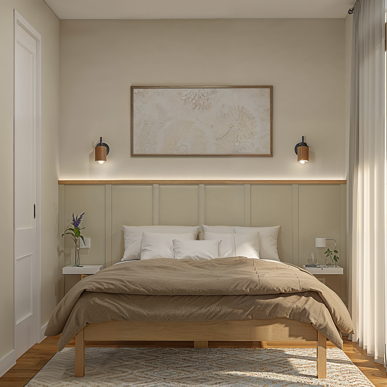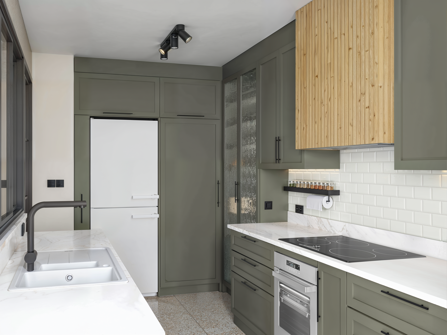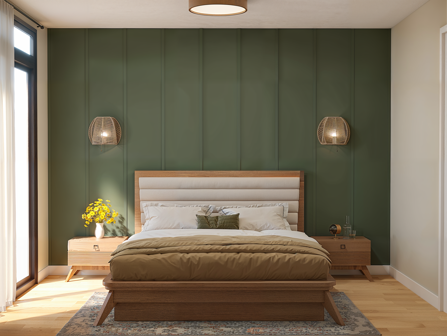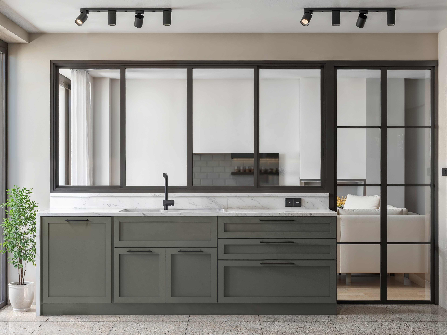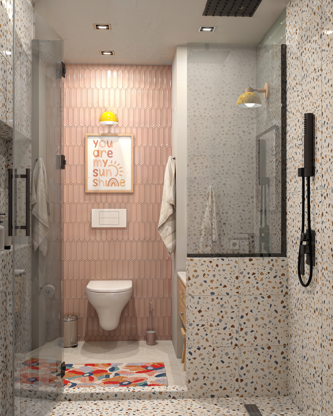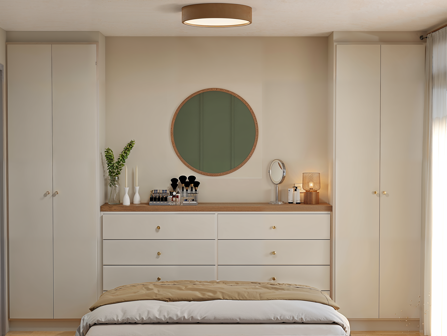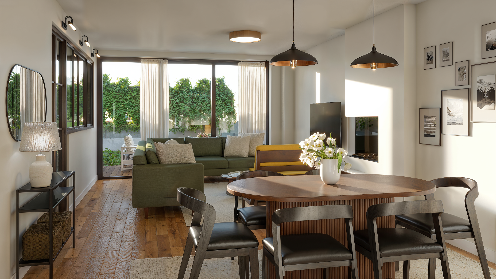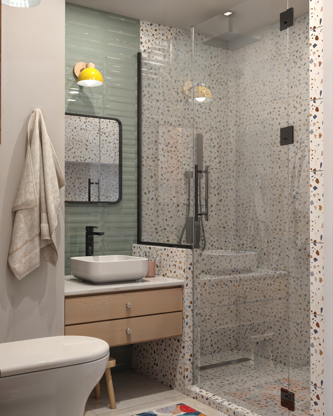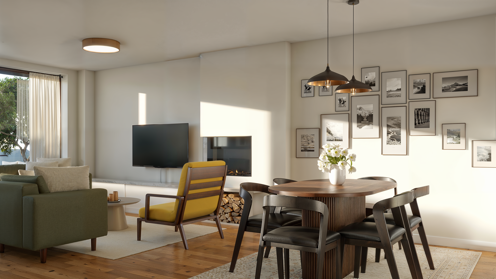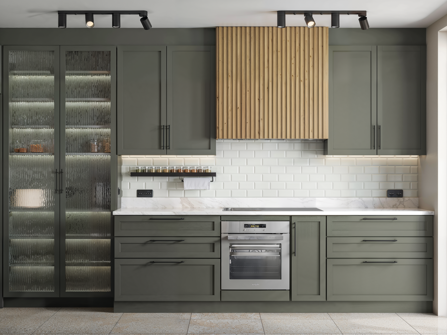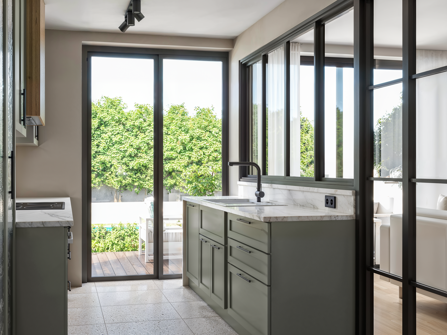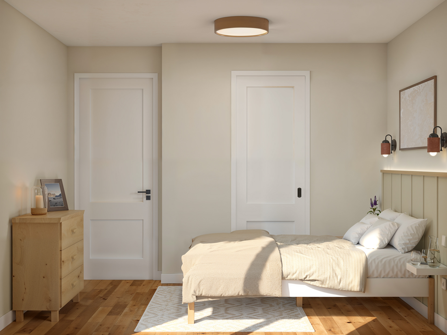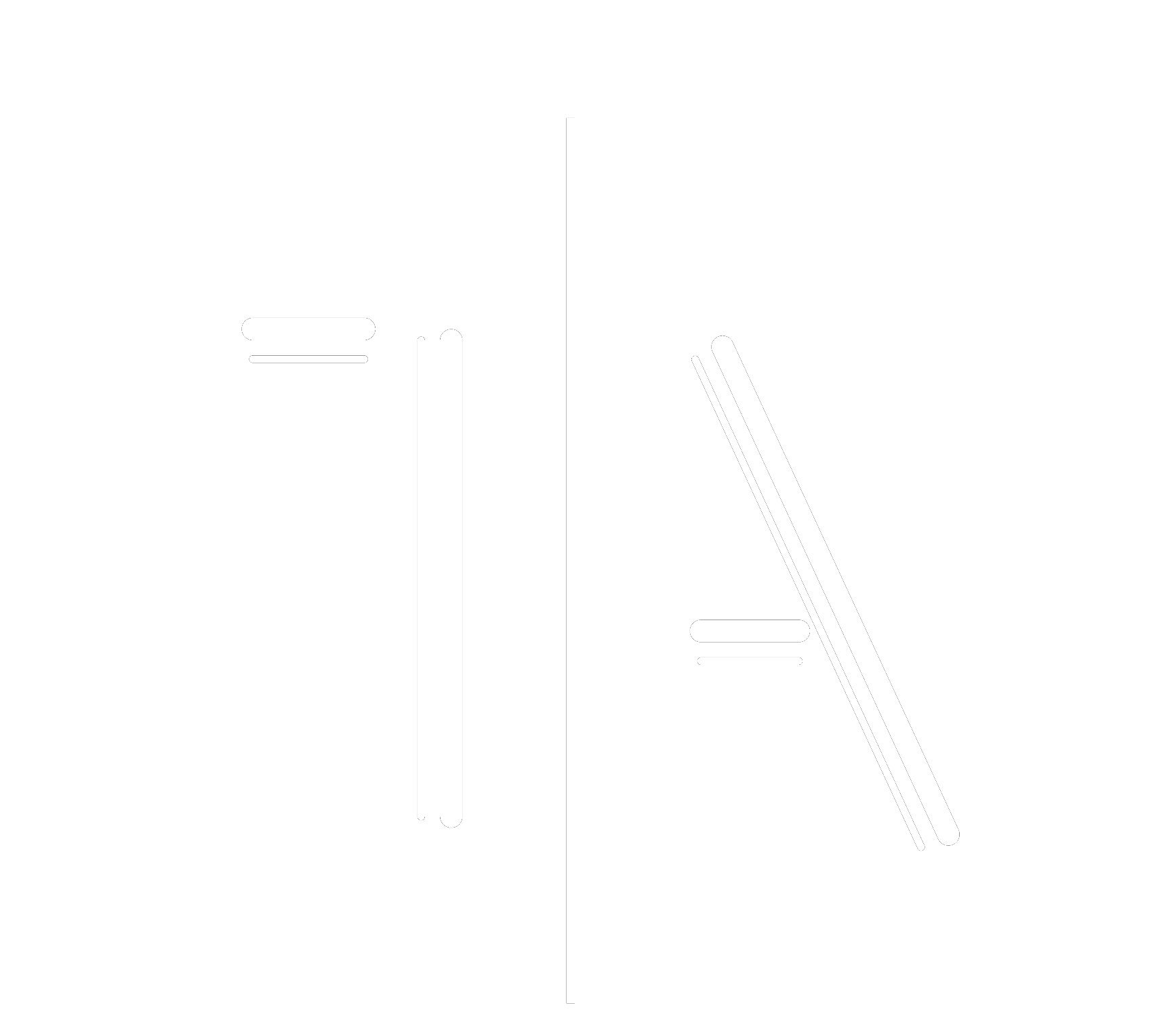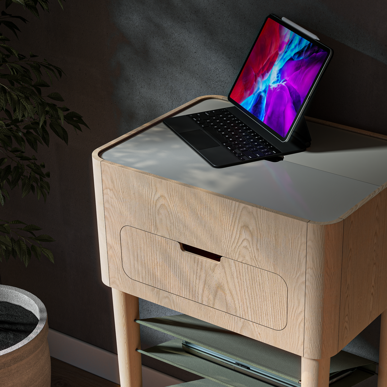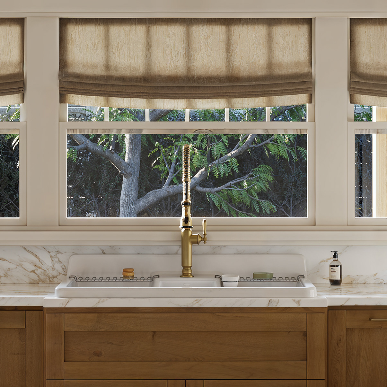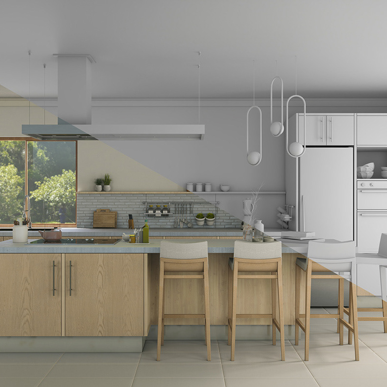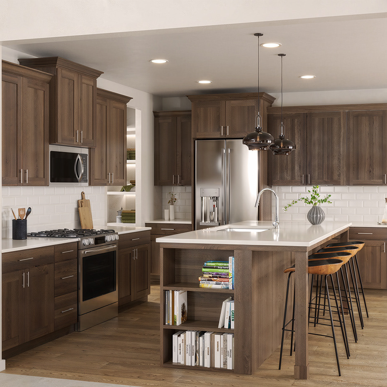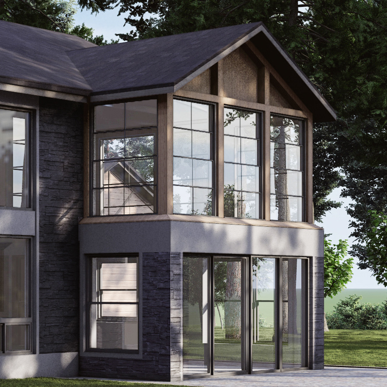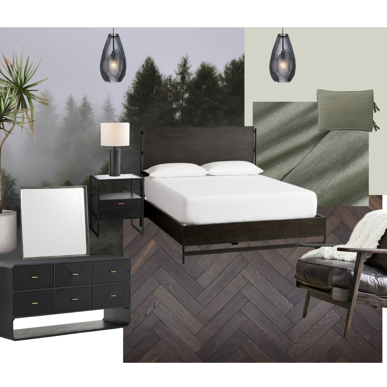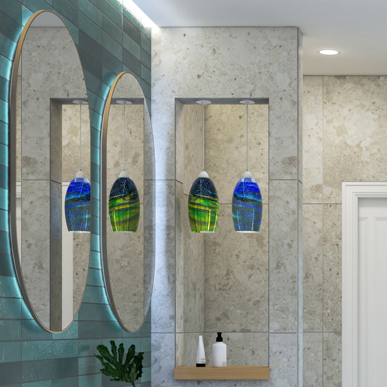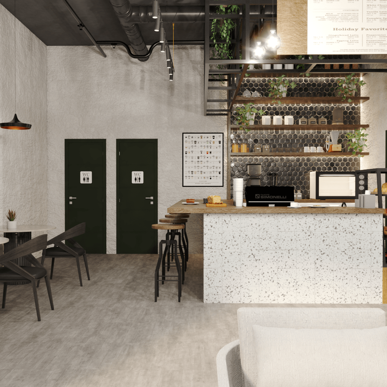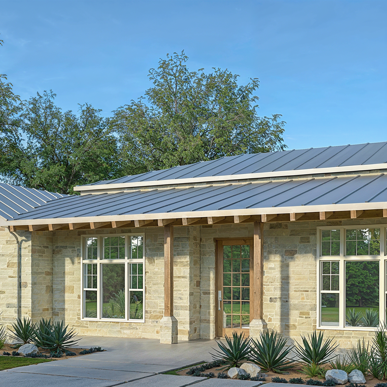T. VILLA
Type: Facade Design & Visualization
Year: 2023/24
Location: Istanbul, Türkiye
Design:TA Design Works
Visualization:TA Design Works
Our task in this project is to design the facade and improve the project according to the client's requirements. The project was nearly completed, but the facade design was not satisfactory to meet the client's expectations. So, we aimed to understand the specific requirements and constraints of the project and propose a new facade design that addresses these concerns. Working on proportions, materials, colors, and integration with the surrounding environment was crucial in achieving an optimal and visually pleasing facade design.
To achieve a unified design, we divided the building into three sections using horizontal elements. This division prevents the building from appearing long and oversized. Additionally, we extended the stone surface vertically to maintain a cohesive look throughout. We carefully incorporated the combination of stone and wood materials into the design of the building to achieve the desired warm and inviting atmosphere. The aim was to create the feeling of a comfortable family home.
After completing the facade work for the project, we turned our focus inward, refining and enhancing the interior plans to ensure the spaces not only met practical needs but also radiated a sense of warmth and character. With each step, we try to blend functionality with design aesthetics, creating a home that truly reflects the personality and lifestyle of its residents.
In contrast, the kitchen posed a different design challenge. We wanted this essential part of the home to feel open and spacious, despite its long and narrow layout. However, maintaining separation between the kitchen and the living room was crucial to prevent cooking smells from mingling with the rest of the house. To achieve this balance, we introduced partitions that divided the two areas while preserving a sense of continuity. These partitions were designed to blend seamlessly with the overall aesthetic, contributing to a well-integrated yet distinctly functional solution. The result is a comfortable, practical kitchen that feels expansive while maintaining its unique identity within the home.
The bedrooms, designed as personal sanctuaries, were approached with the same level of care. The master bedroom features a calming palette with soft, neutral tones, creating a restful atmosphere perfect for relaxation. Thoughtfully placed lighting, from ambient to accent fixtures, adds warmth and depth to the space, while built-in storage solutions maximize functionality without compromising the aesthetics.
One of the most enjoyable phases of the project was designing the bathroom for the child of the house. This space became a canvas for creativity and expression. By carefully selecting vibrant, playful tiles, we were able to create a colorful, dynamic bathroom that exudes positive energy. The cheerful design ensures that the space feels inviting and fun, making everyday routines more enjoyable for the little one.
This project reflects our dedication to creating spaces that feel both thoughtful and personal. Every decision, from choosing materials to shaping the layout, was made with the goal of making the homeowners’ daily lives a little more comfortable and enjoyable.
The playful charm of the child’s bathroom, the practical yet inviting design of the kitchen, and the smooth flow throughout the home are all results of careful planning and collaboration. These elements came together naturally as we worked to meet the unique needs of the family while keeping the design approachable and functional.
Through these small but meaningful improvements, we’ve aimed to craft a home that feels harmonious and welcoming—a space that truly supports the family’s everyday life.
In case you are interested in our works, we'd love to hear from you.
tadesignwork@gmail.com
-2023/24-
For fresh updates, have a look at our instagram page.
Thanks for your time!
