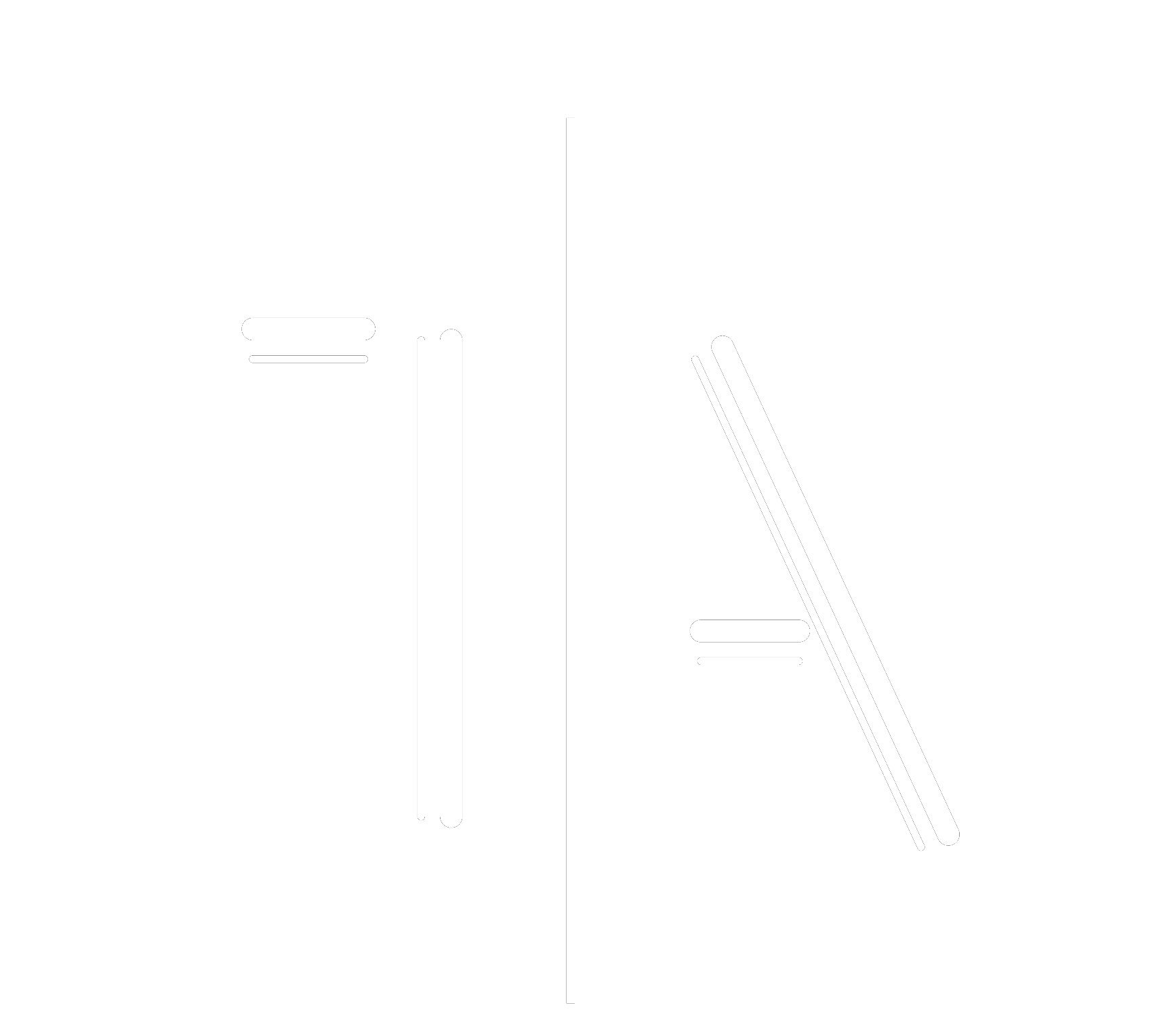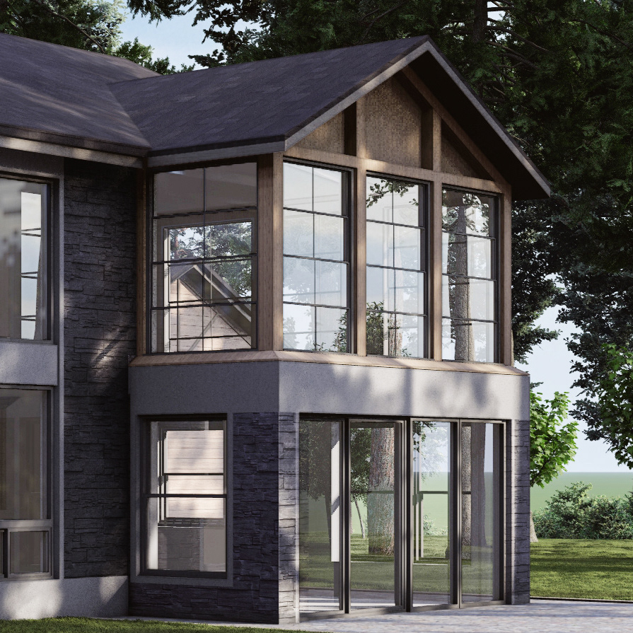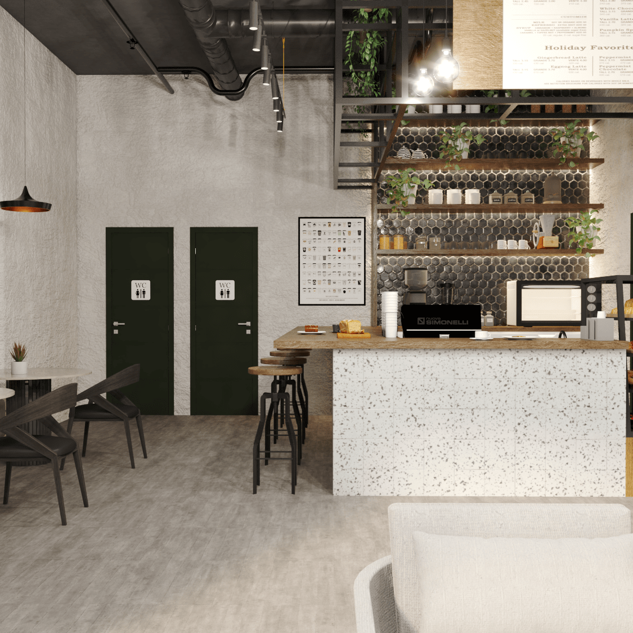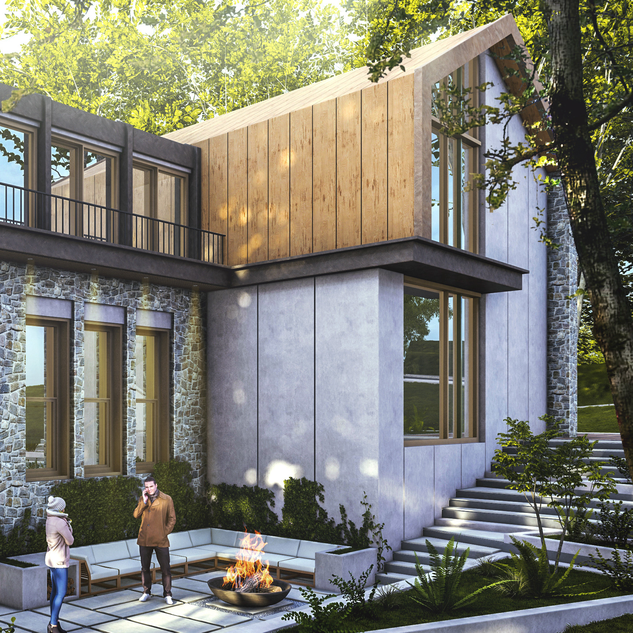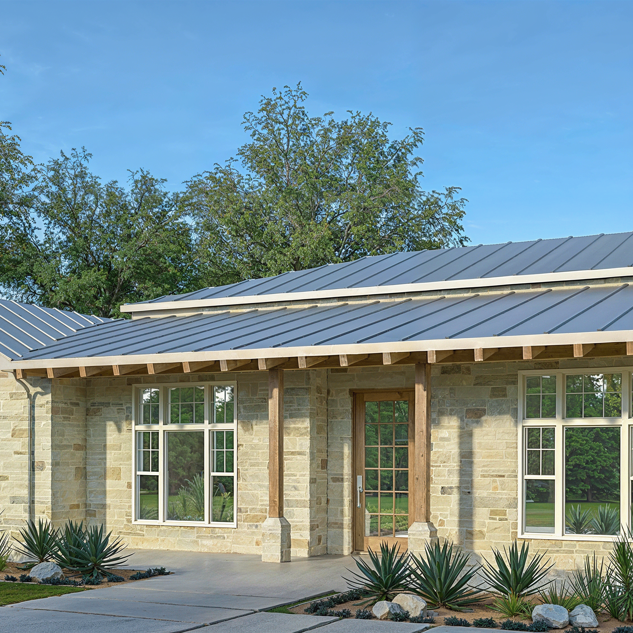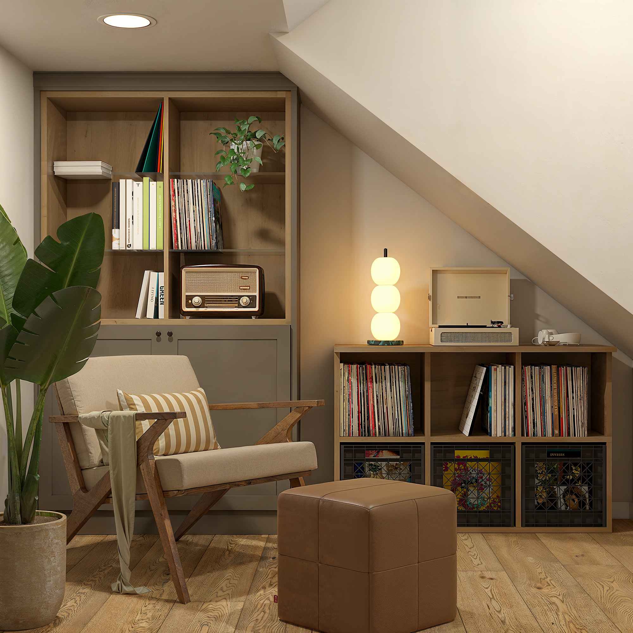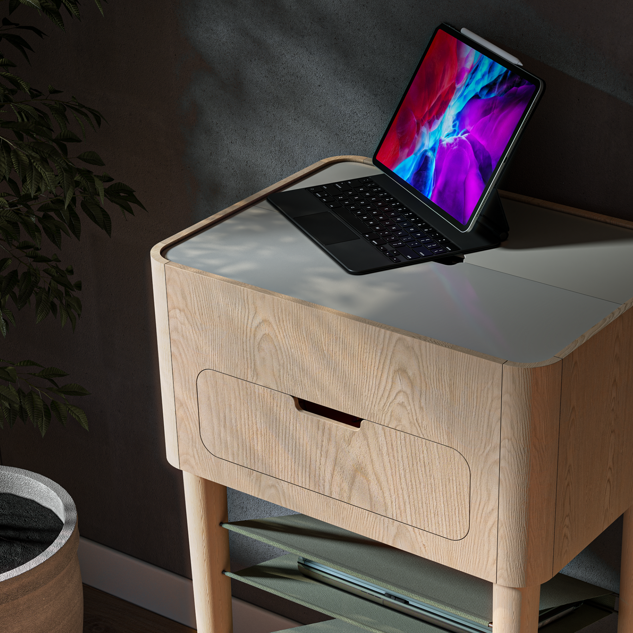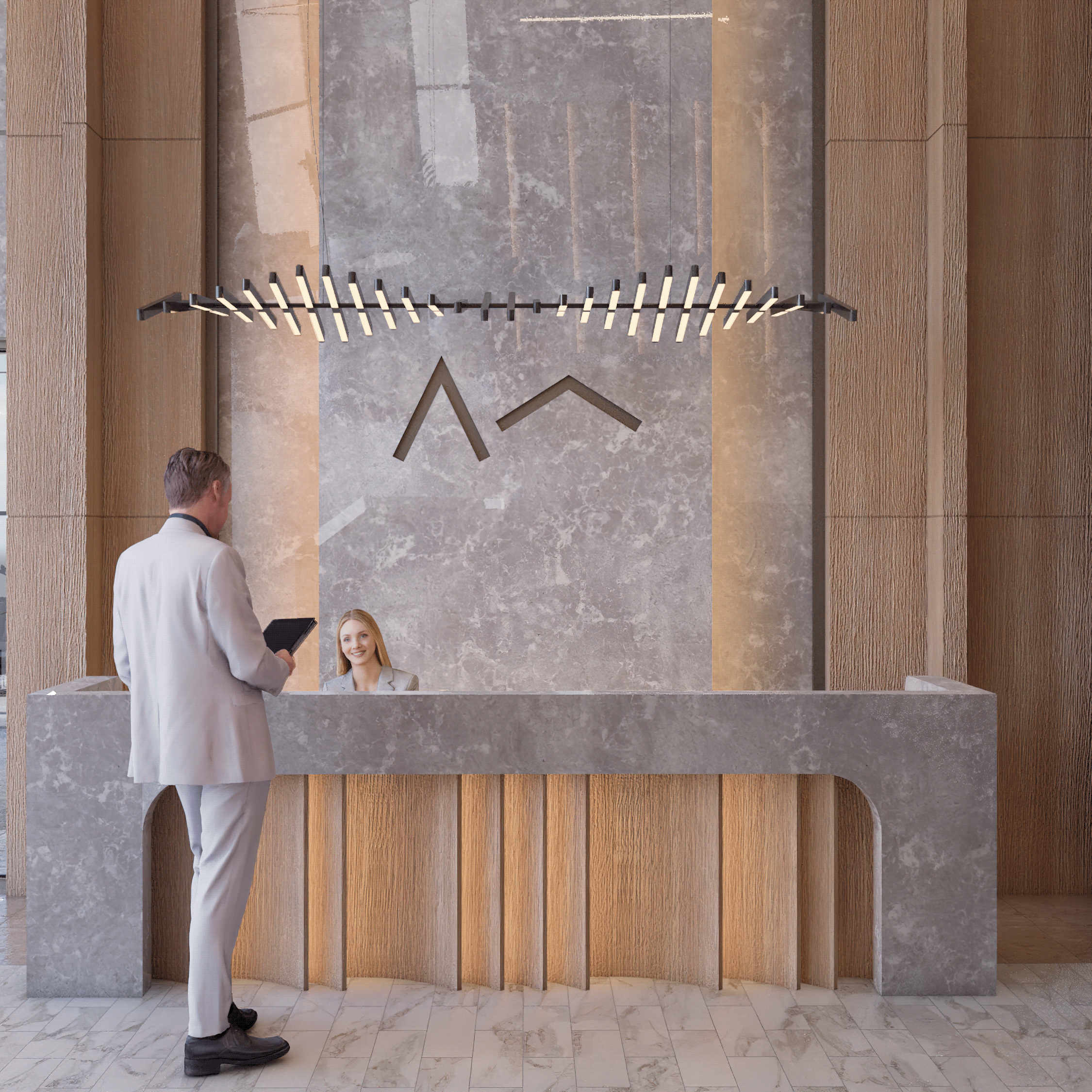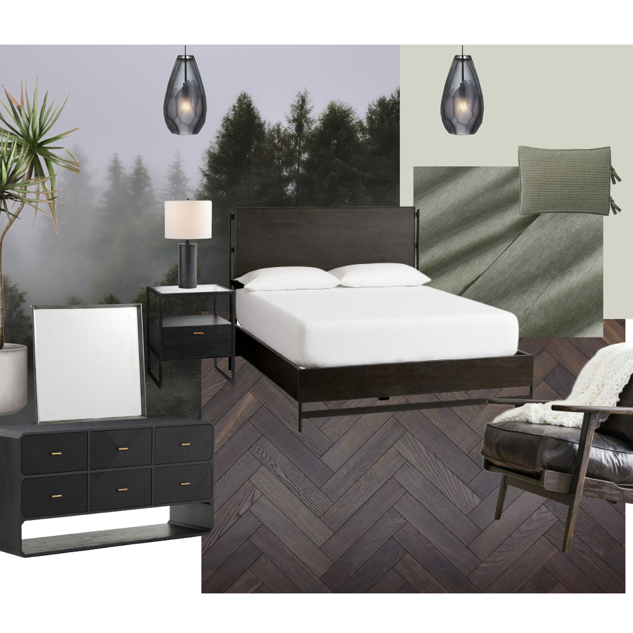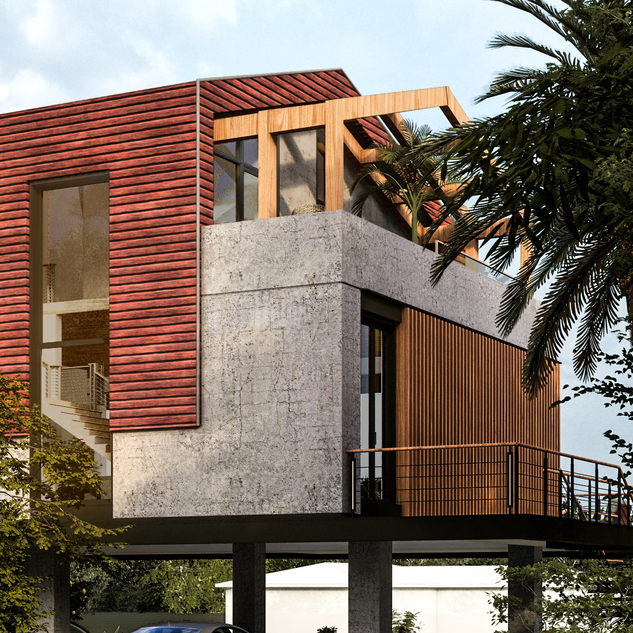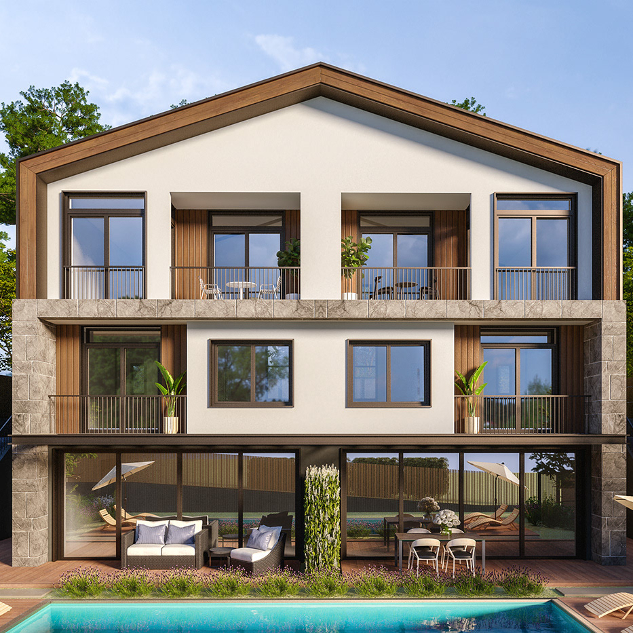HOLT HOMES - PLAN 1890
Type: 3D Modelling - Visualization
Year: 2024
Location: United States
3D Modeling & Staging: TA Design Works
We created thoughtfully designed model home interiors aimed at inspiring potential buyers and showcasing the full potential of each space for Holt Homes. Our approach focused on creating warm, inviting, and functional environments that highlight architectural features while appealing to a broad audience.
Every design decision — from the selection of rugs and artwork to the placement of furniture and accessories — was made to enhance flow and create a sense of comfort and functionality. The finished result was a cohesive, stylish, and welcoming space that not only showcased the architectural strengths of the house but also sparked the imagination of future homeowners.
We used SketchUp to create a 3D model of the areas, and then we fine-tuned the model by adding textures and lighting to create a more realistic representation of how the spaces would look after. For this purpose, we used Vray for SketchUp, a popular and powerful rendering software that allowed us to achieve high-quality photorealistic renderings. For postproduction, we used Adobe Photoshop to enhance the final images, adding some extra details and making necessary adjustments.
In case you are interested in our works, we'd love to hear from you.
tadesignwork@gmail.com
-2024-
For fresh updates, have a look at our instagram page.
Thanks for your time!
