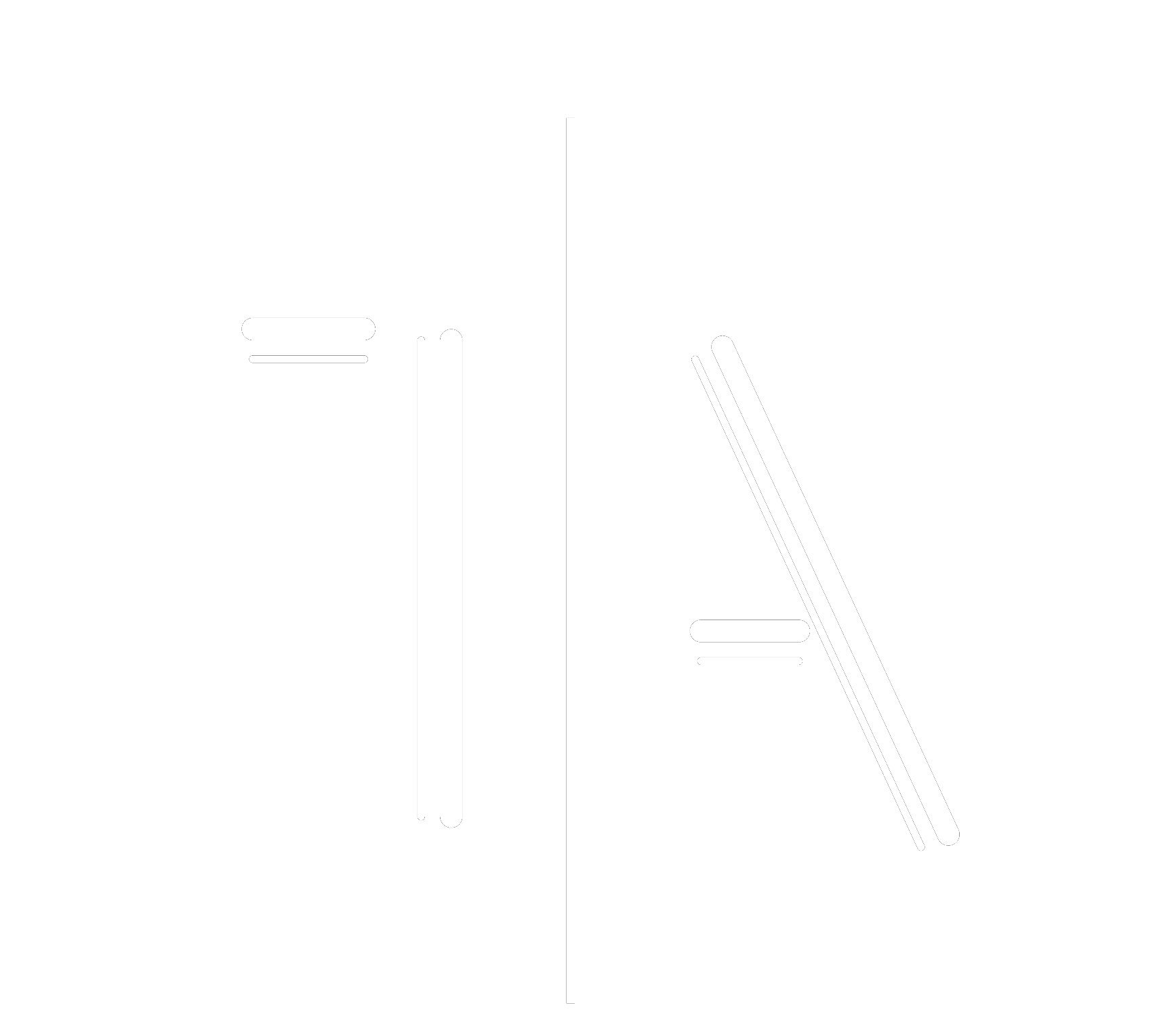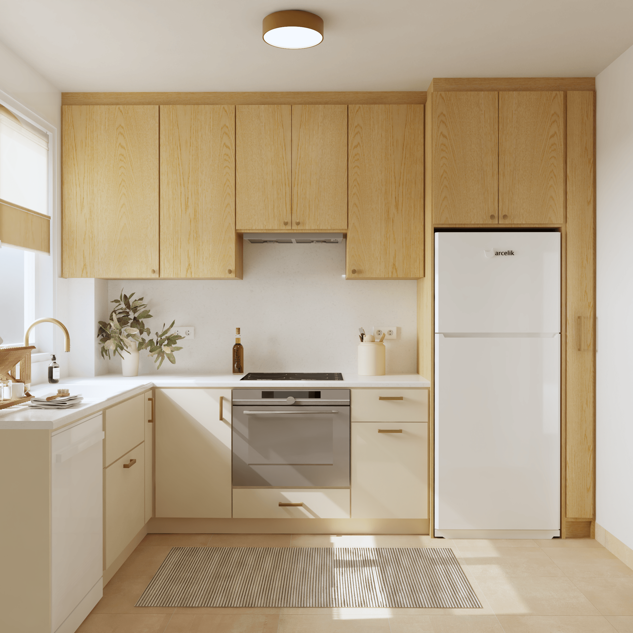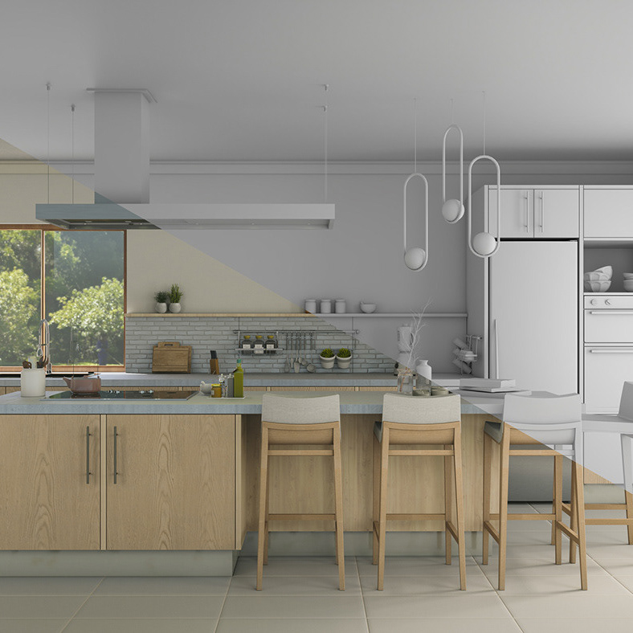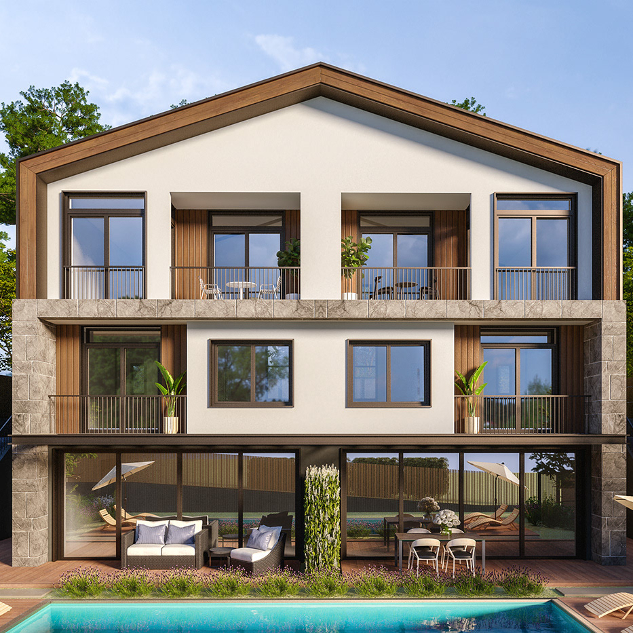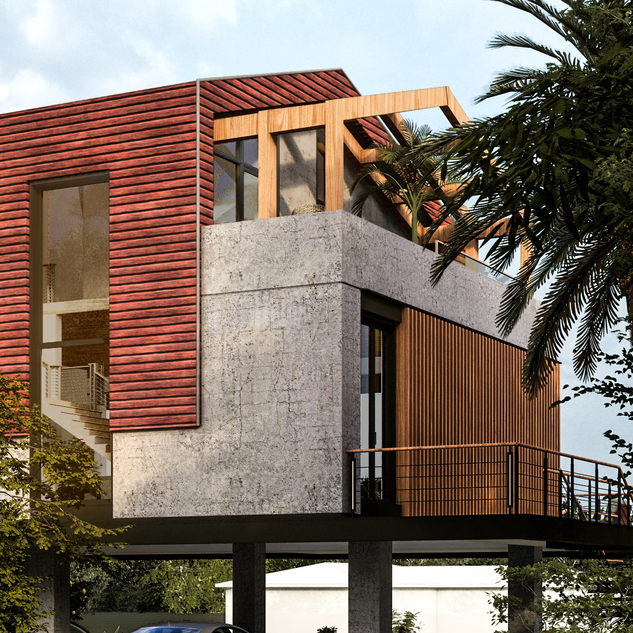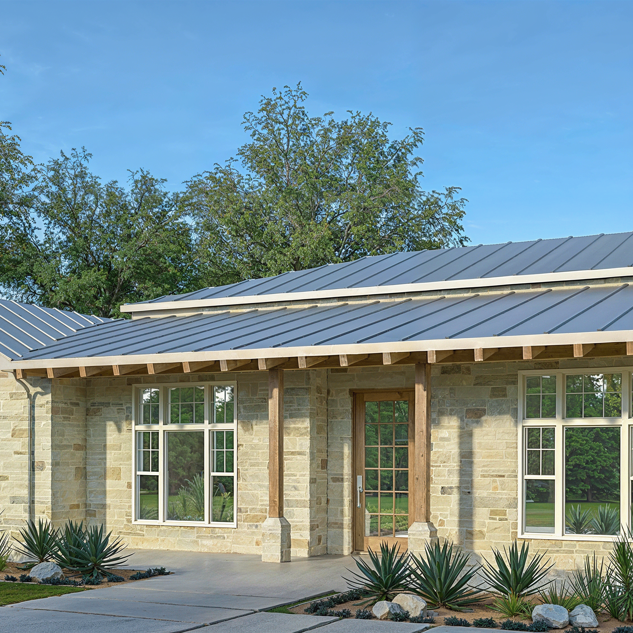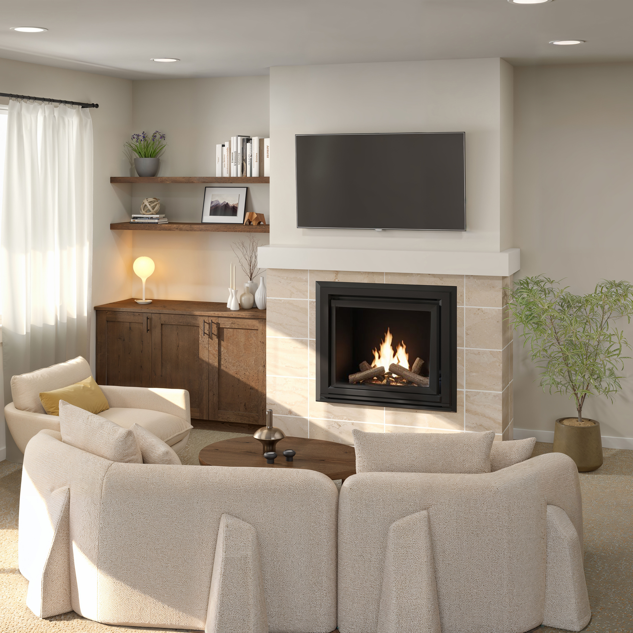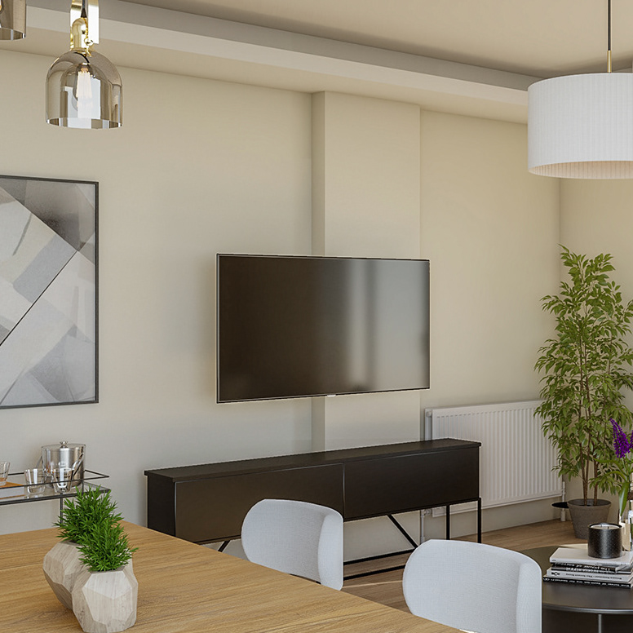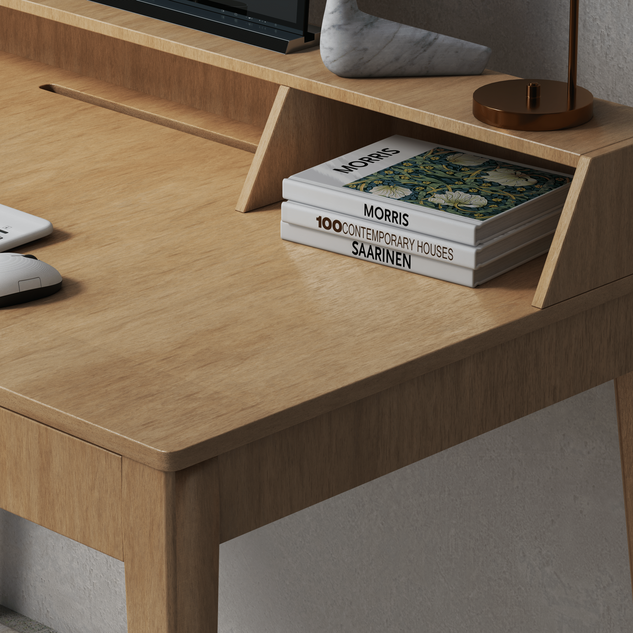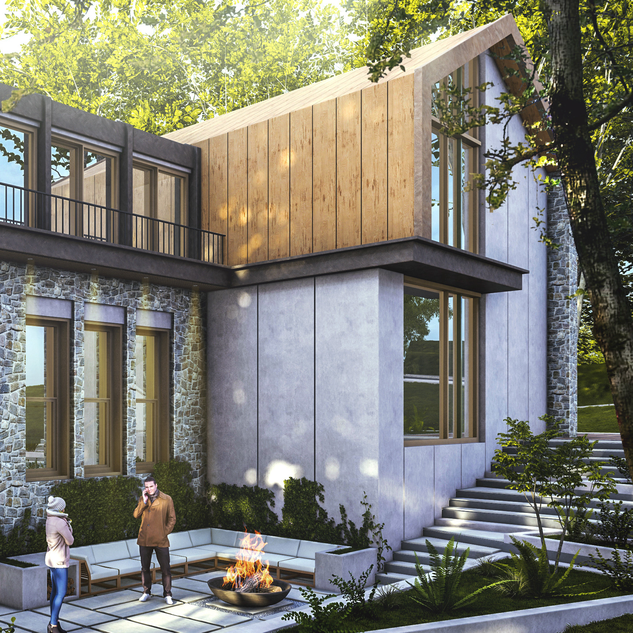HOLT HOMES - PLAN 2158
Type: 3D Modelling - Visualization
Year: 2024
Location: United States
3D Modelin & Staging: TA Design Works
This project involved the full interior styling of a single model home designed to support Holt Homes’ sales strategy by creating an inviting and aspirational living environment. Our focus was to transform the empty space into a warm, livable, and visually appealing home that potential buyers could emotionally connect with.
Design-wise, we curated each space with a soft, neutral palette and a refined mix of textures to create warmth and cohesion. The furniture selection featured clean lines and modern silhouettes, balanced by timeless elements to ensure wide appeal. Thoughtfully chosen rugs, lighting fixtures, wall art, and accessories were layered in to add depth, personality, and a sense of lived-in comfort.
Our goal was to highlight the home’s architectural strengths while making the space feel welcoming and emotionally engaging. Every design decision — from where a chair was placed to the tone of the cushions — was made with intention, contributing to an overall experience that felt both elevated and approachable.
The end result was a cohesive and elegant model home that helped showcase Holt Homes' craftsmanship and design philosophy, ultimately supporting a stronger connection with potential buyers and enhancing the sales experience.
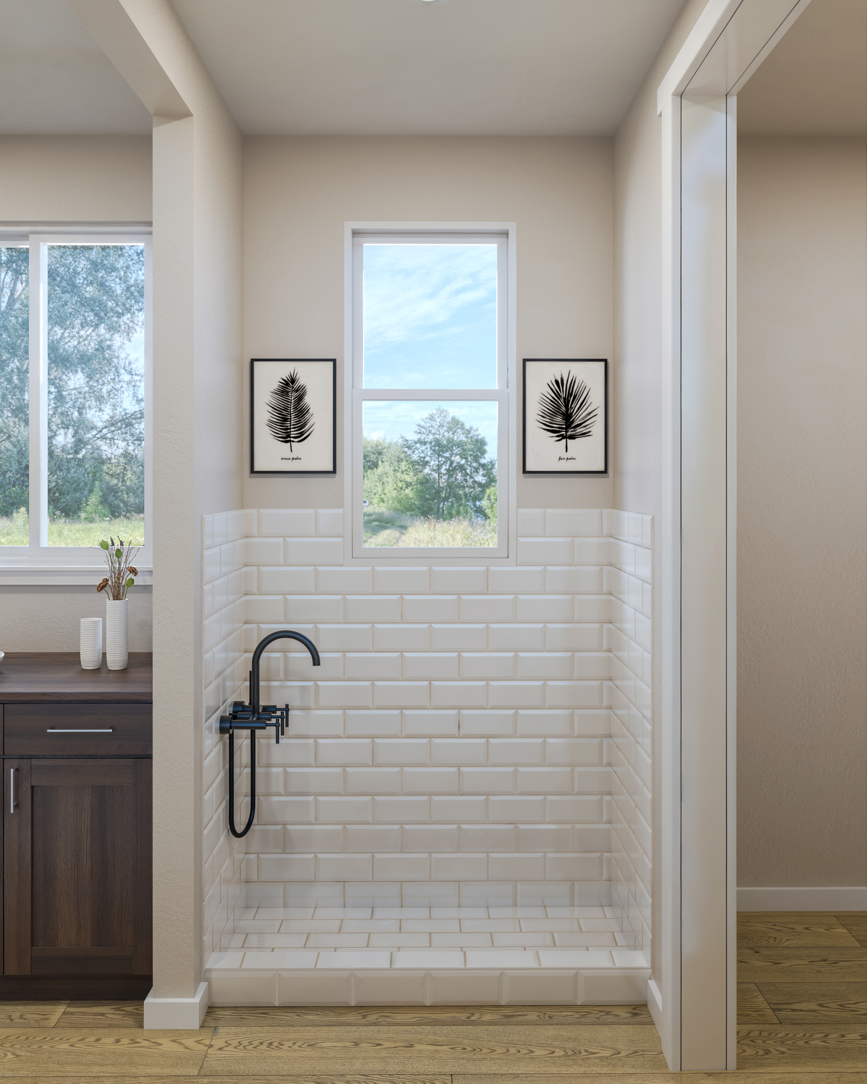
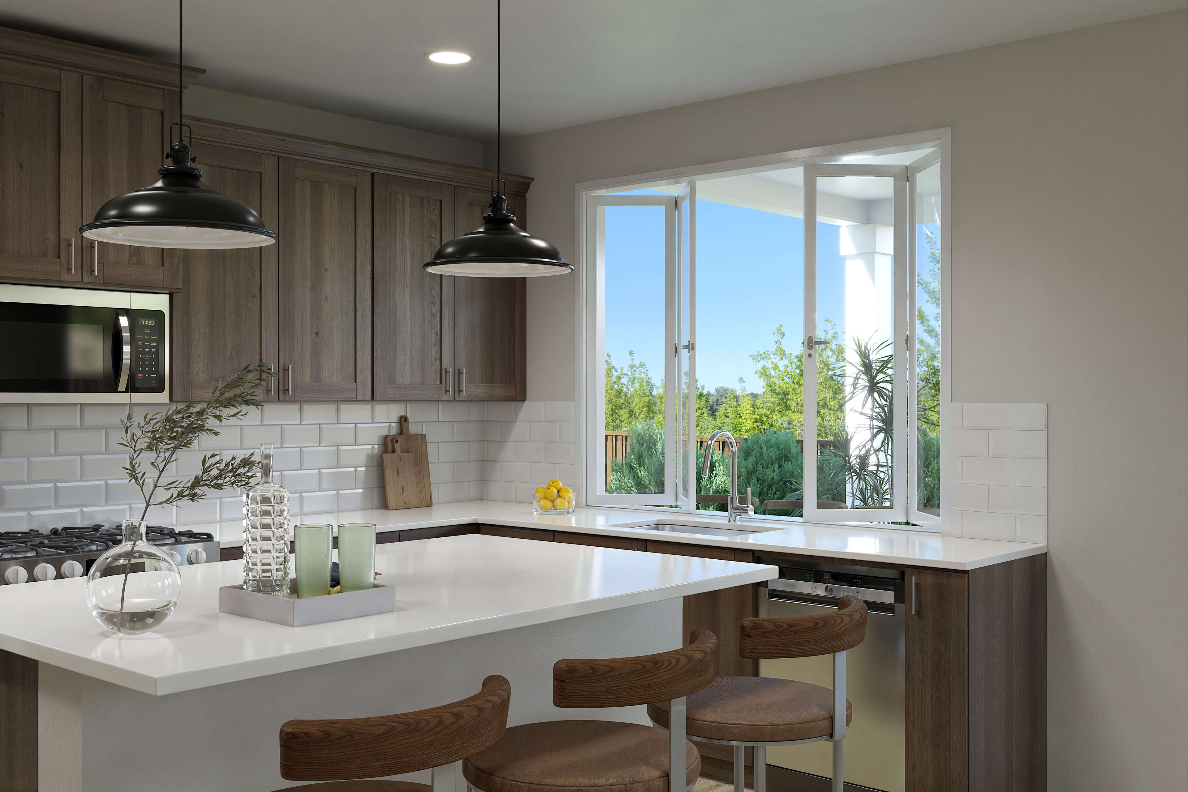
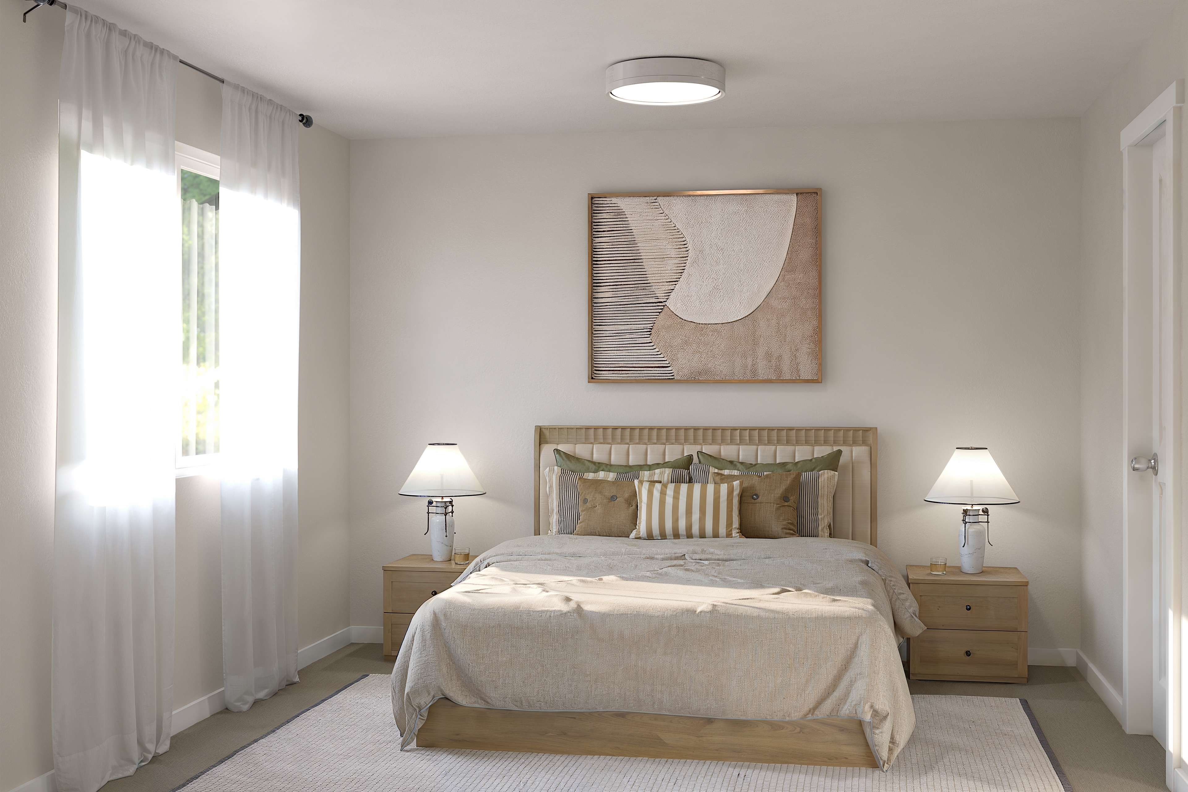
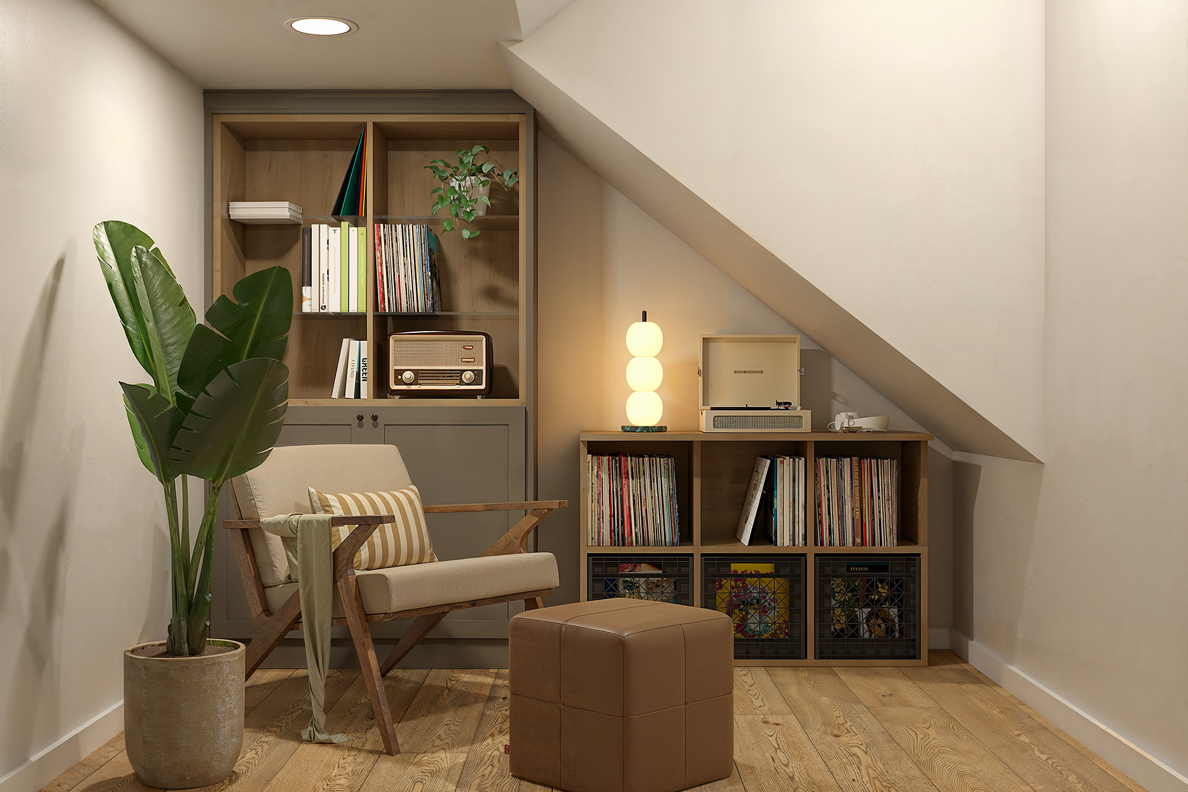
In case you are interested in our works, we'd love to hear from you.
tadesignwork@gmail.com
-2024-
For fresh updates, have a look at our instagram page.
Thanks for your time!
