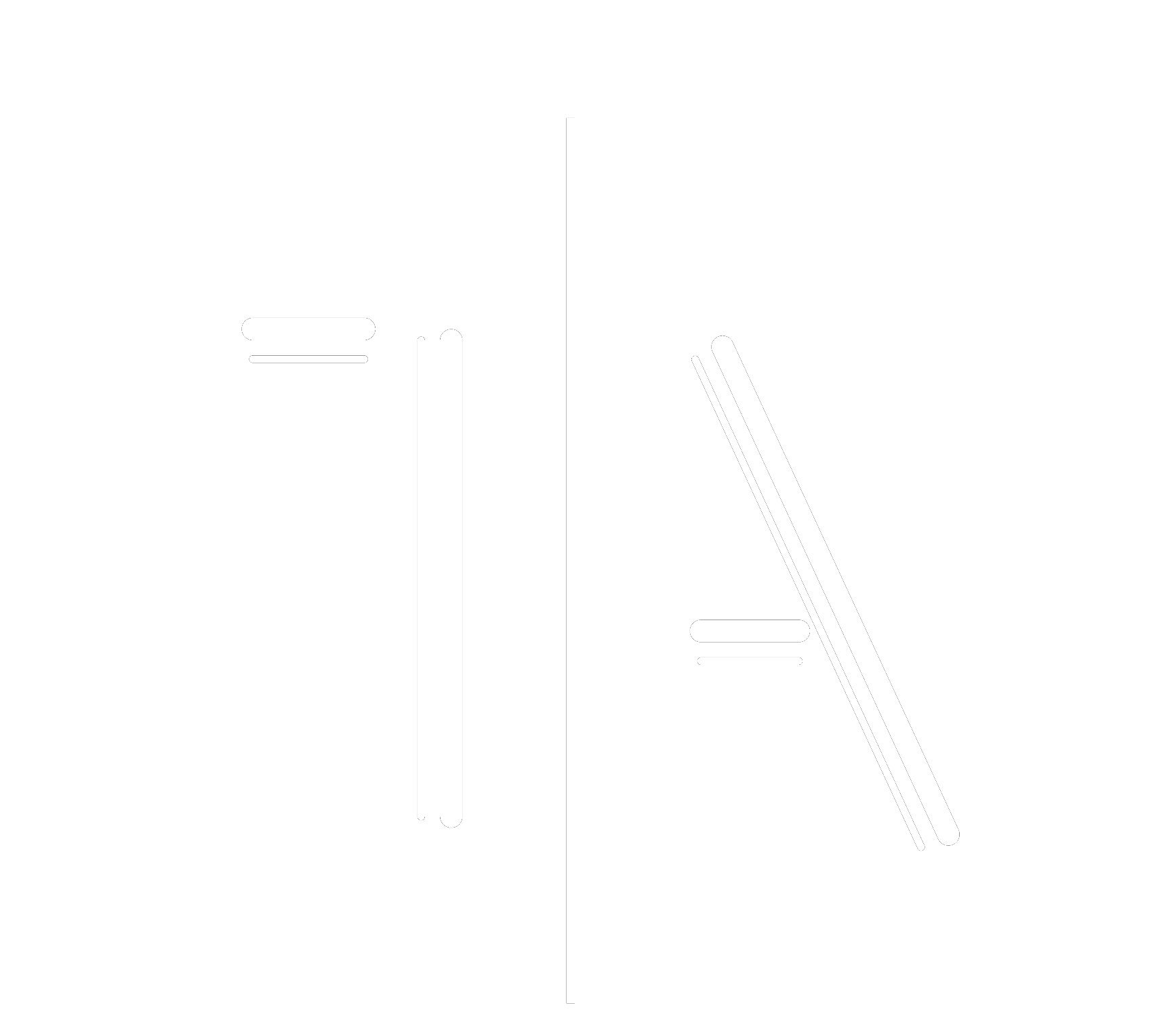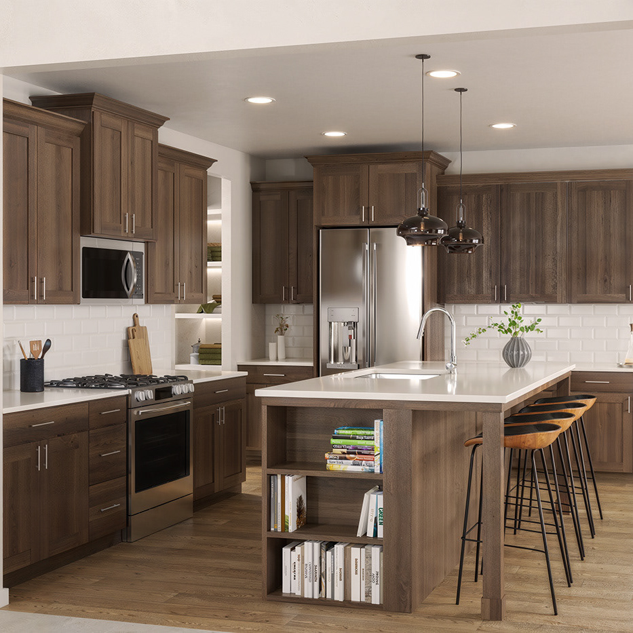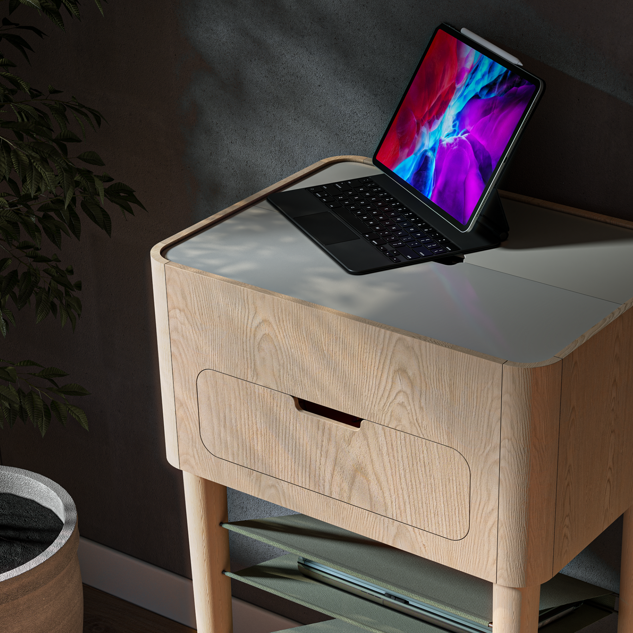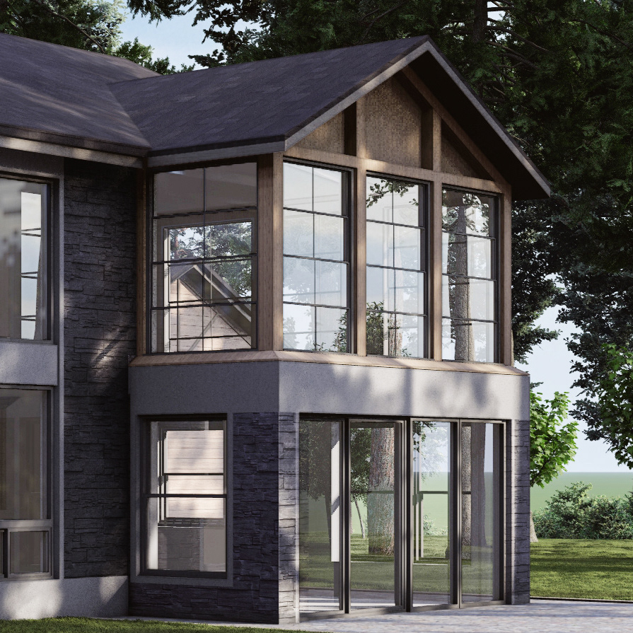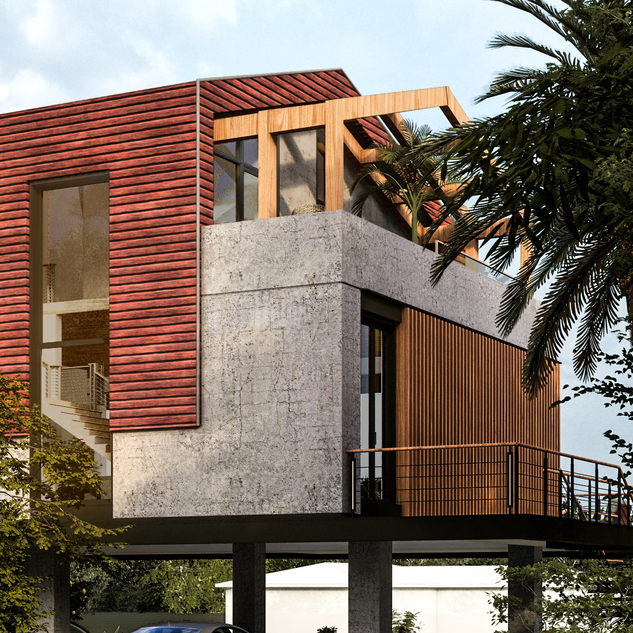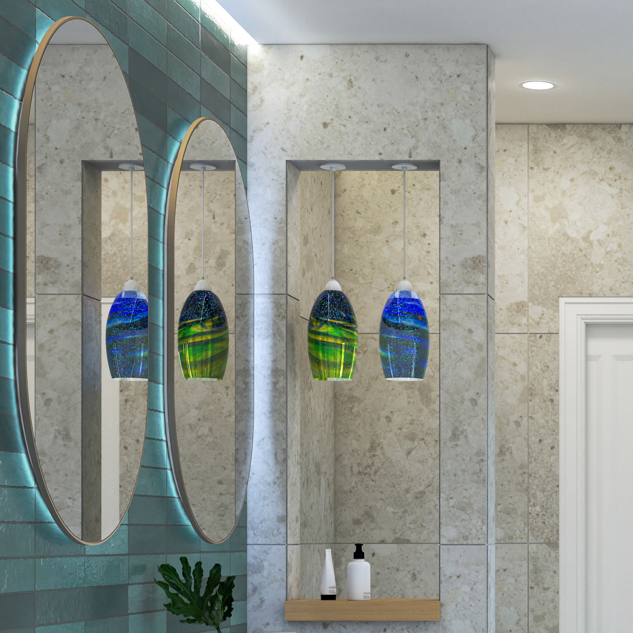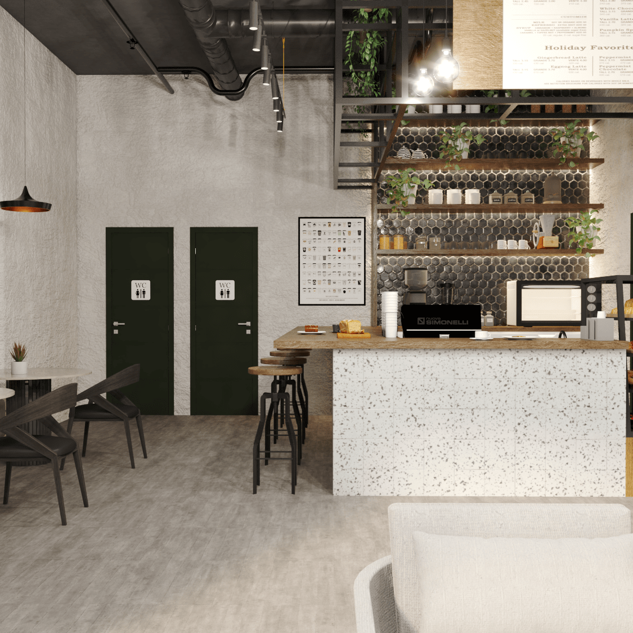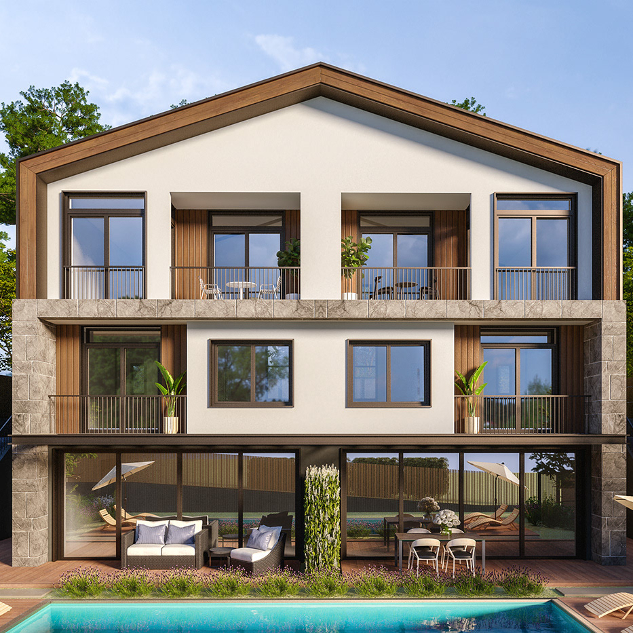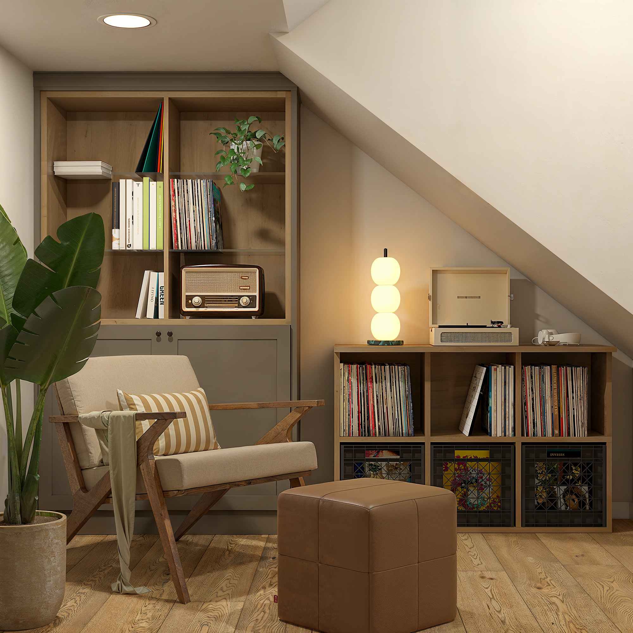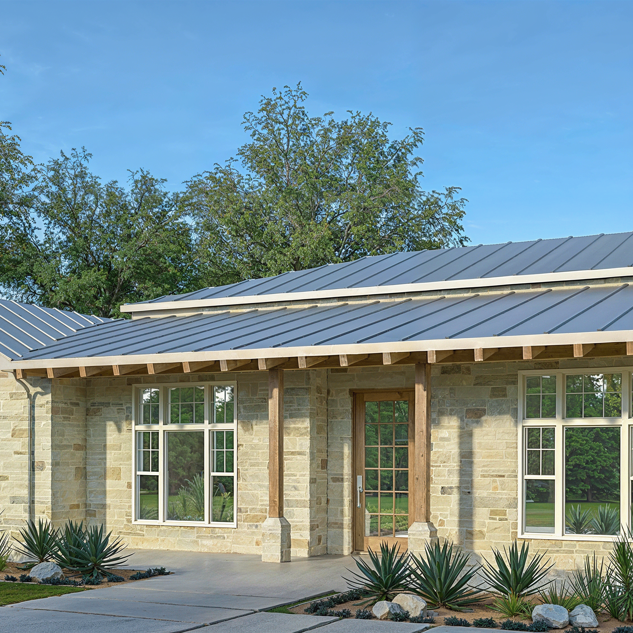T HOUSE INTERIORS
Type: Interior Design & Renovation
Year: 2025
Location: Ankara, Turkiye
Design: TA Design Works
This project encompasses the full renovation of a 50-year-old, 3+1 apartment situated in Ankara. Our primary focus throughout the design process has been to transform the kitchen and bathroom into spaces that are new, clean, and highly functional. We are currently in the final stages of the agreement process for the construction phase of this project. We look forward to sharing the final, completed results with you as the renovation progresses!
The original kitchen layout presented several challenges. There was no proper space for the refrigerator and the oven, and the old cabinetry was worn out, making opening and closing them difficult. All wall tiles contributed to a dirty and outdated look. The existing door to the balcony also limited valuable counter space.
To create ample space for the refrigerator without sacrificing precious countertop area, we strategically eliminated the door leading to the balcony. This clever move allowed the countertop to extend continuously along that wall, as seen in the final design. Importantly, since the balcony is also accessible from the adjacent room, functionality was not compromised.
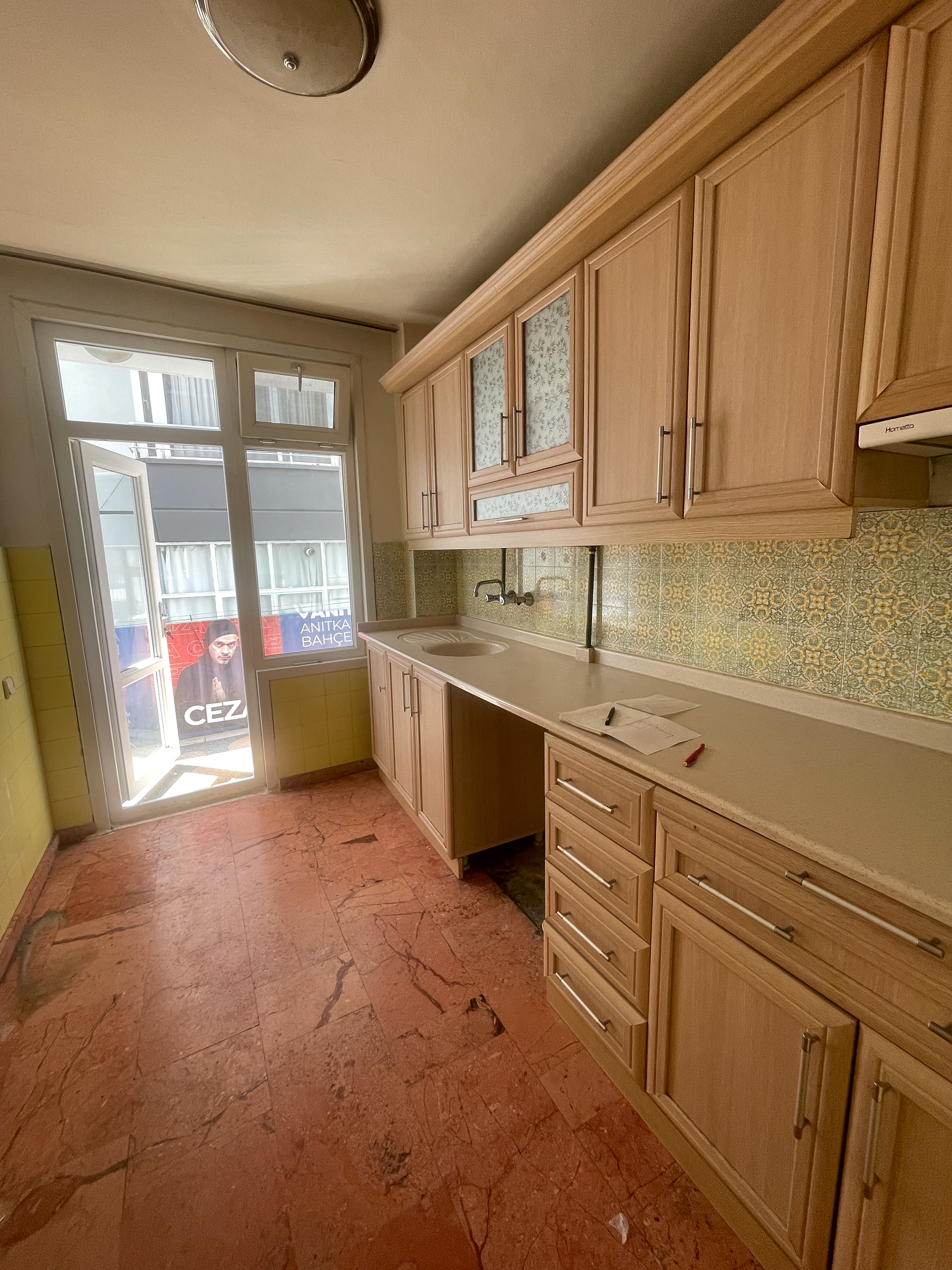
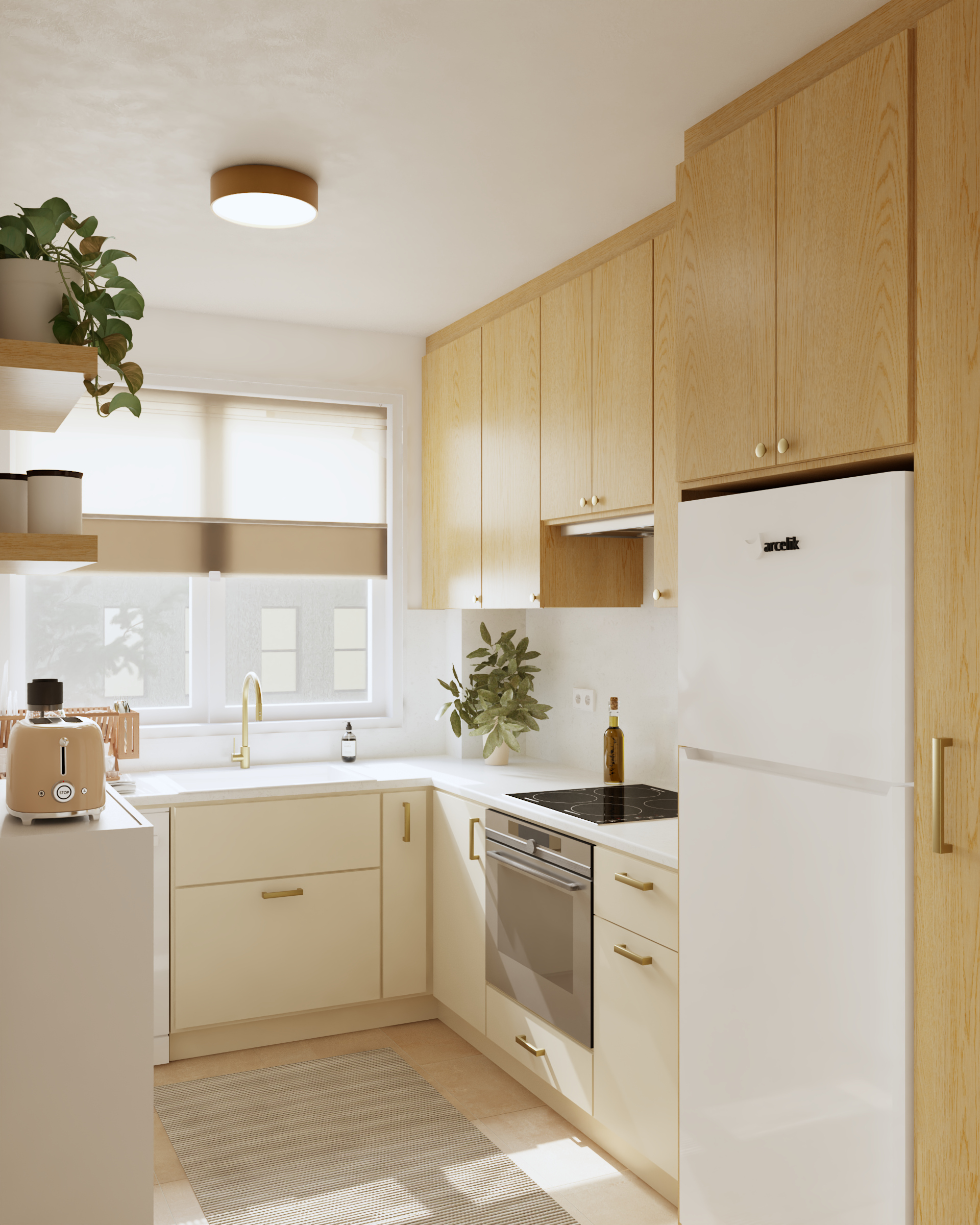
We are thrilled to present the final result of the kitchen renovation: a bright, modern, and highly functional space! The combination of light wood upper cabinets and creamy lower cabinets creates a warm yet contemporary feel. The integrated appliances, continuous quartz surfaces, and thoughtful layout have transformed this once challenging space into the heart of the home, perfectly tailored for comfortable living and easy cleaning.
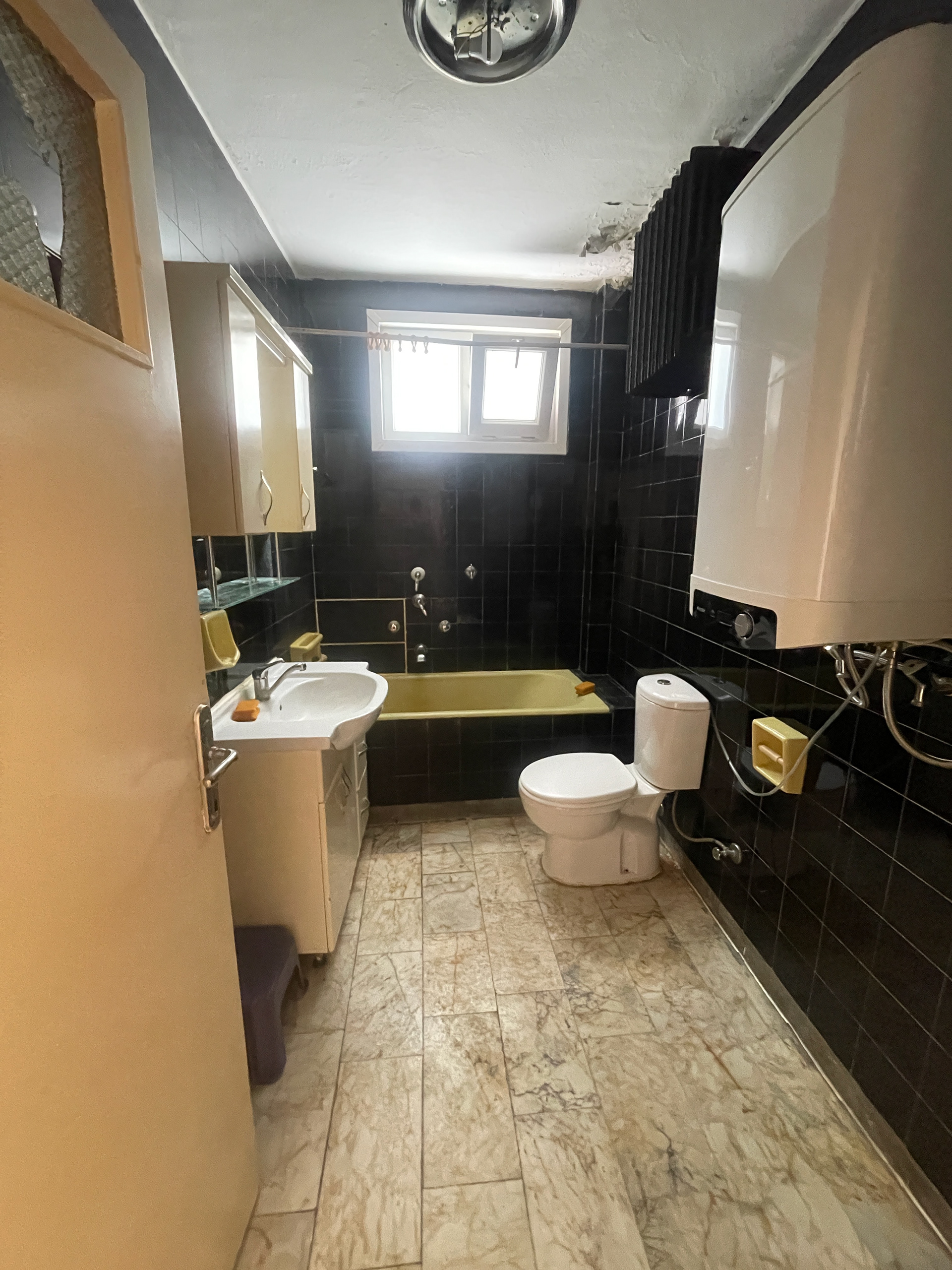
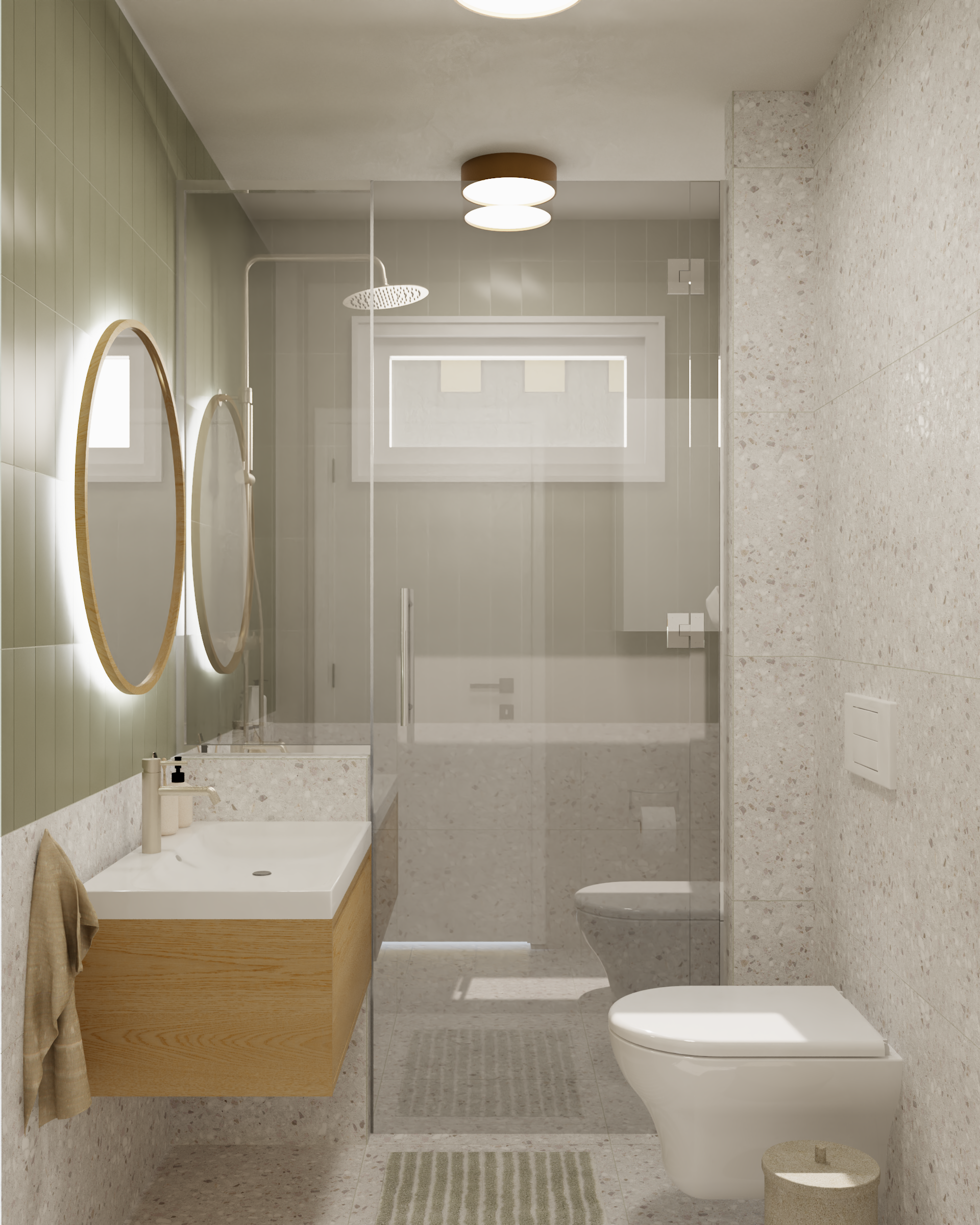
The original bathroom presented a classic case of outdated design and inefficient use of space. It featured dark, glossy tiles, an old bathtub, and a general lack of contemporary aesthetics and comfort. The layout felt cramped, and the fixtures were well past their prime, creating an uninviting atmosphere.
Our design strategy focused on maximizing the sense of space, light, and modern functionality. We completely reimagined the layout, replacing the old bathtub with a walk-in glass shower enclosure to create a more open and accessible feel.
For the wall finishes, we aimed to have a fresh, calming palette: a textured, light green tile for the vanity wall provides a touch of contemporary elegance, while the rest of the bathroom features a light, patterned terrazzo-style tile, bringing brightness and a modern aesthetic.
The new vanity, with its floating wooden cabinet and sleek double circular mirrors with integrated lighting, not only adds warmth but also enhances functionality and visual appeal. A wall-mounted toilet contributes to a cleaner look and easier maintenance.
In case you are interested in our works, we'd love to hear from you.
tadesignwork@gmail.com
-2025-
For fresh updates, have a look at our instagram page.
Thanks for your time!
