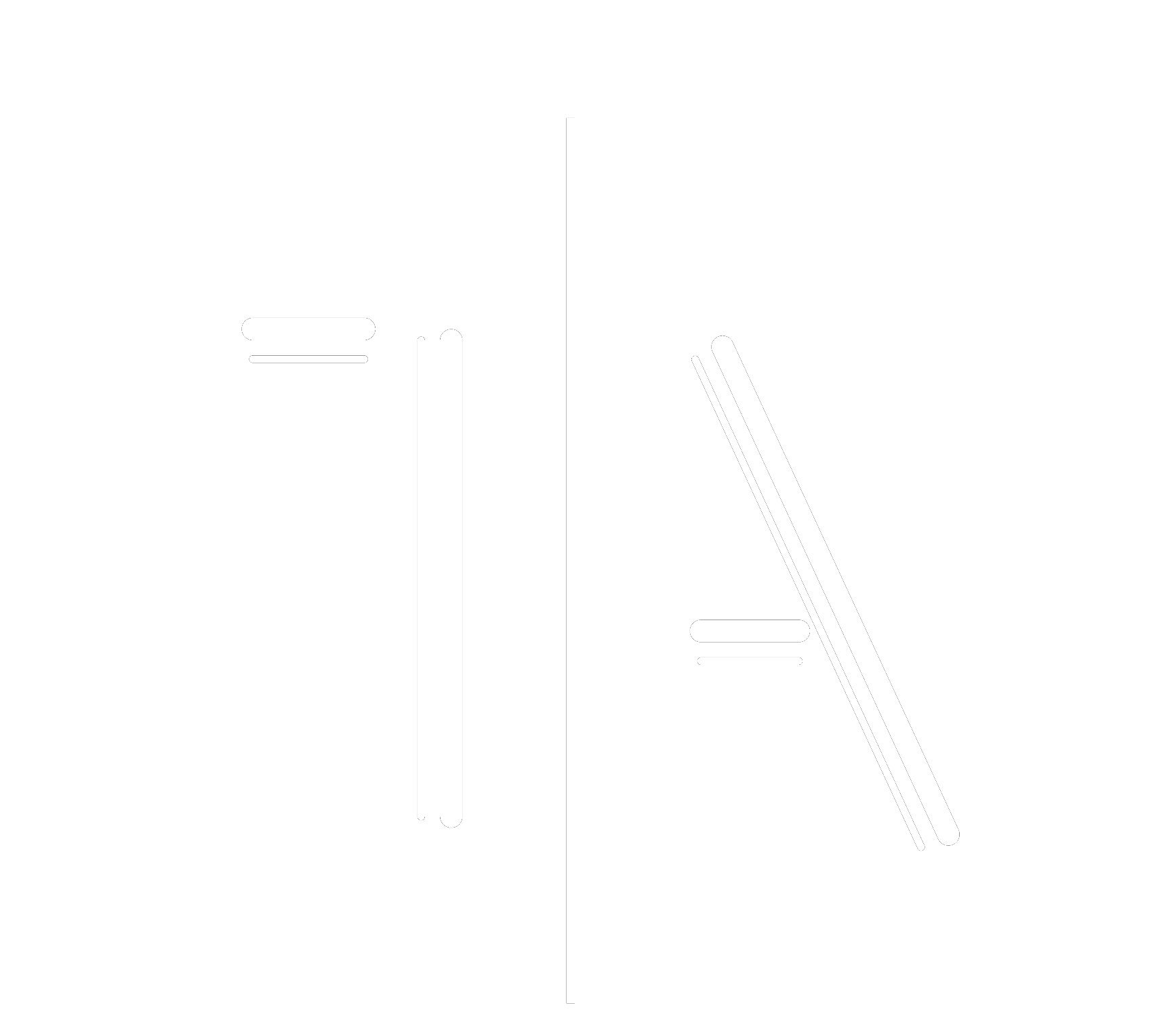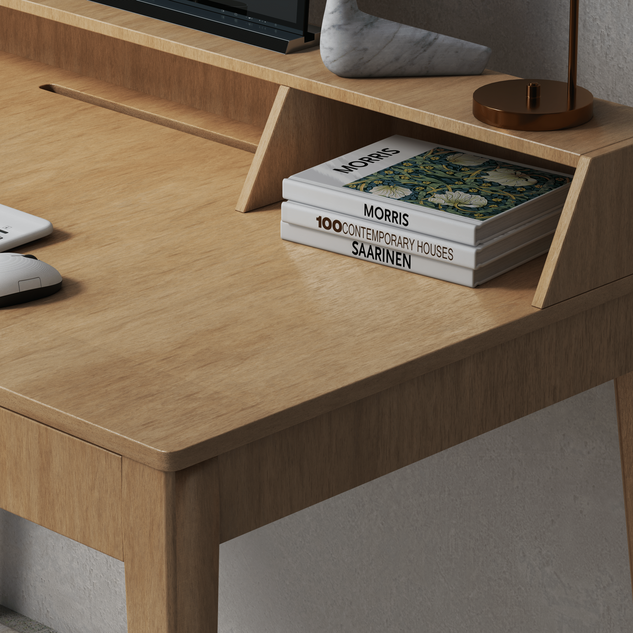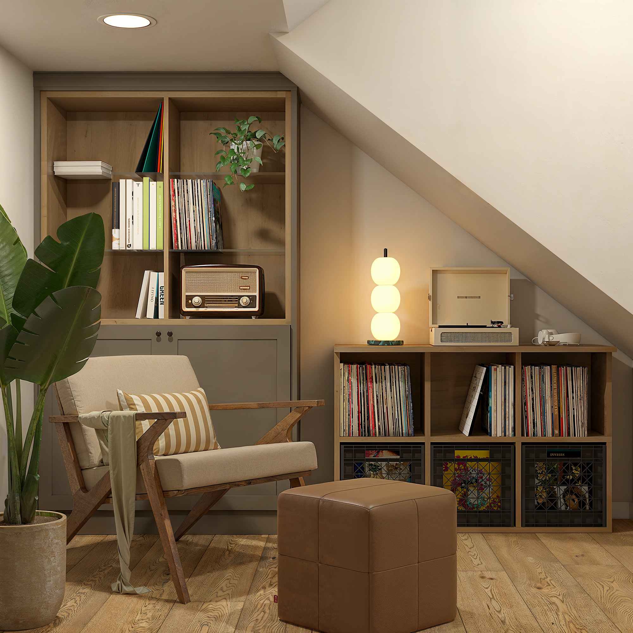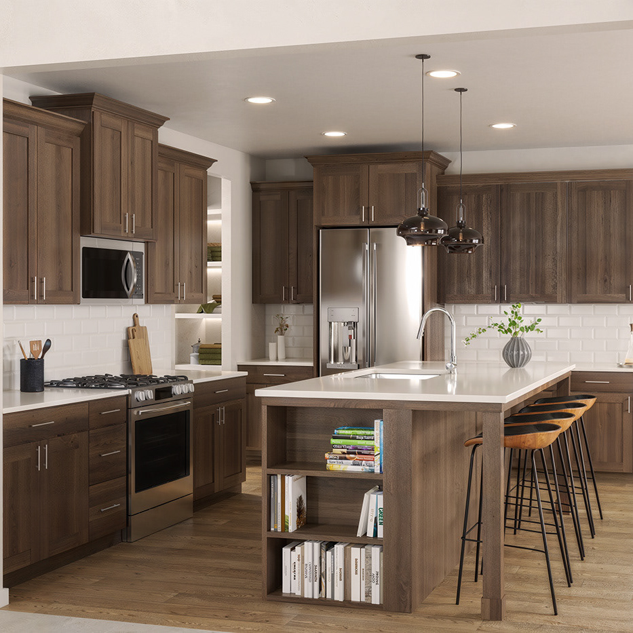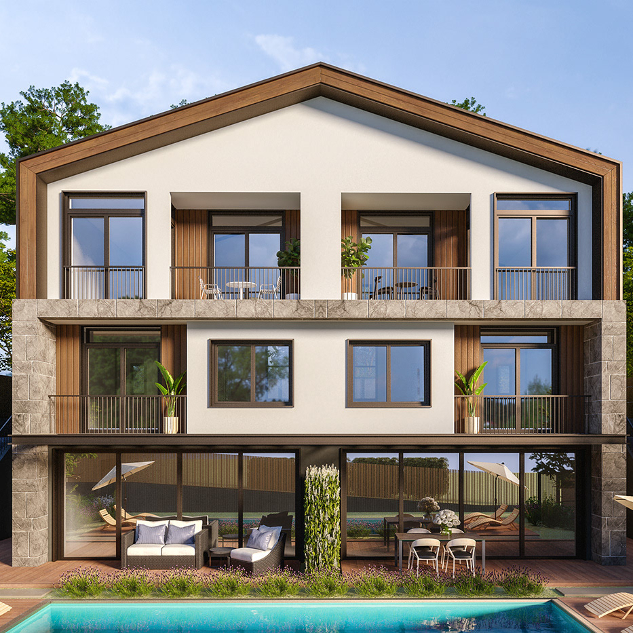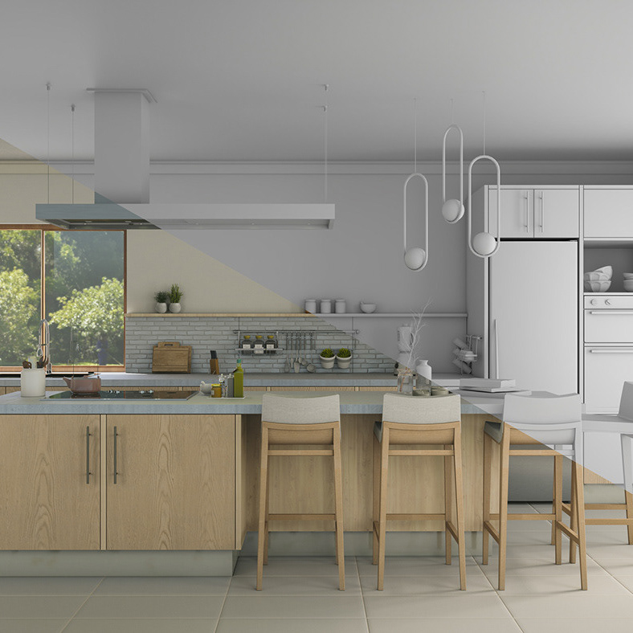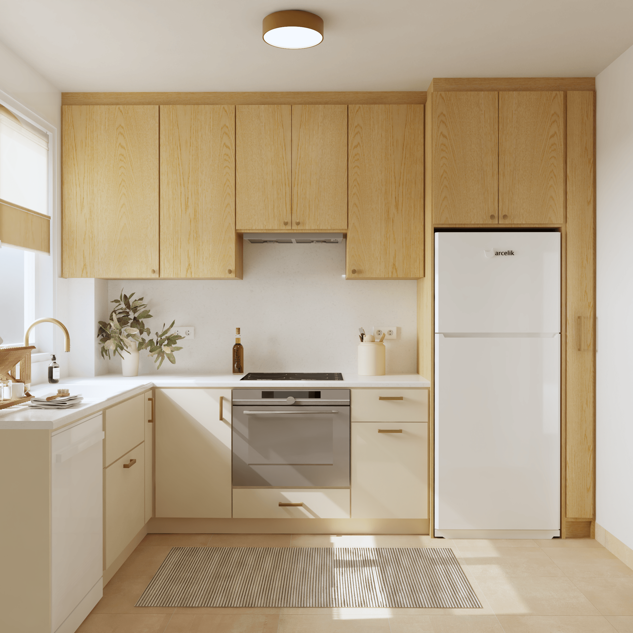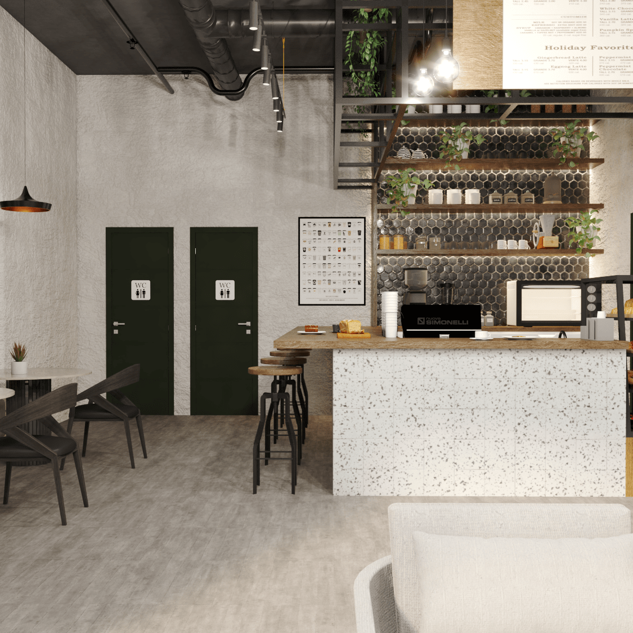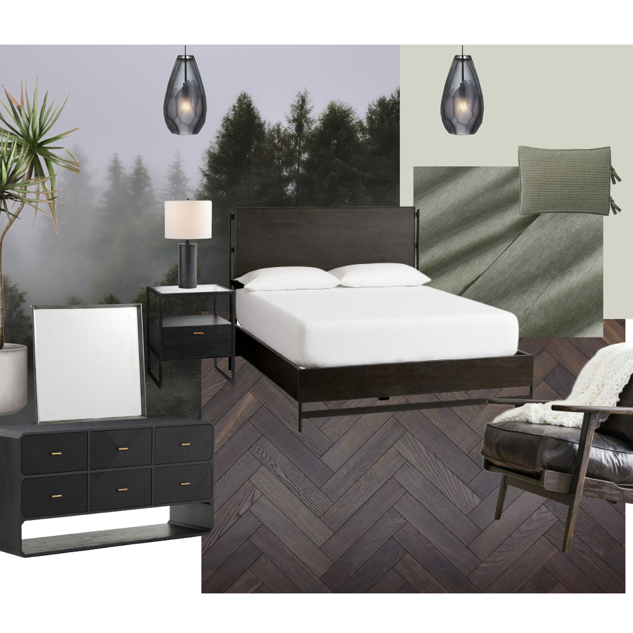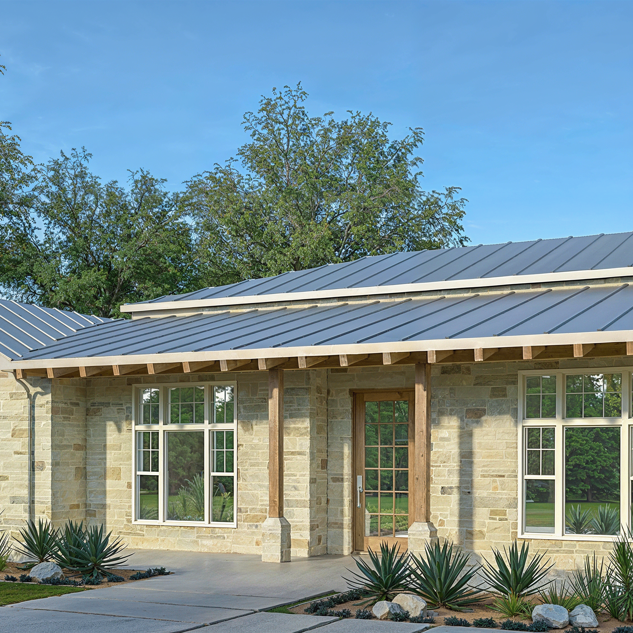WATERFRONT MODERN HOUSE
Type: Conceptual Design and Development - Visualization
Year: 2022
Location: Crystal River - Florida, US
Architecture: TA Design Works
This is a Waterfront House that we aim to design as a modern and contemporary style. The size of the new 3-storey house had to stay in the same building site as the original house due to zoning regulations and the main idea was to focus on maximizing the river view.
The house's elevated position, transparency and choice of materials (terracotta facade panels, vertical windows and wood cladding, concrete walls) add to the feeling of lightweight construction. Thanks to its location and layout, it allows the residents of the house to have a full view of the river view.
Sketchup and lumion were used for visualization process. In projects with limited time, lumion is practical and fast. Photoshop was used for post-production stage.
There was an existing program for plan solutions. According to this program, the ground floor consisted of technical volumes and parking lots. The 1st floor contained the general living space units. The second floor consisted of more private areas such as bedrooms.
We tried to solve the areas used for circulation such as stairs and elevators on the back facade, and the rooms and living areas on the front facade. In this way, we aimed to have a view of the river from every unit during the day.
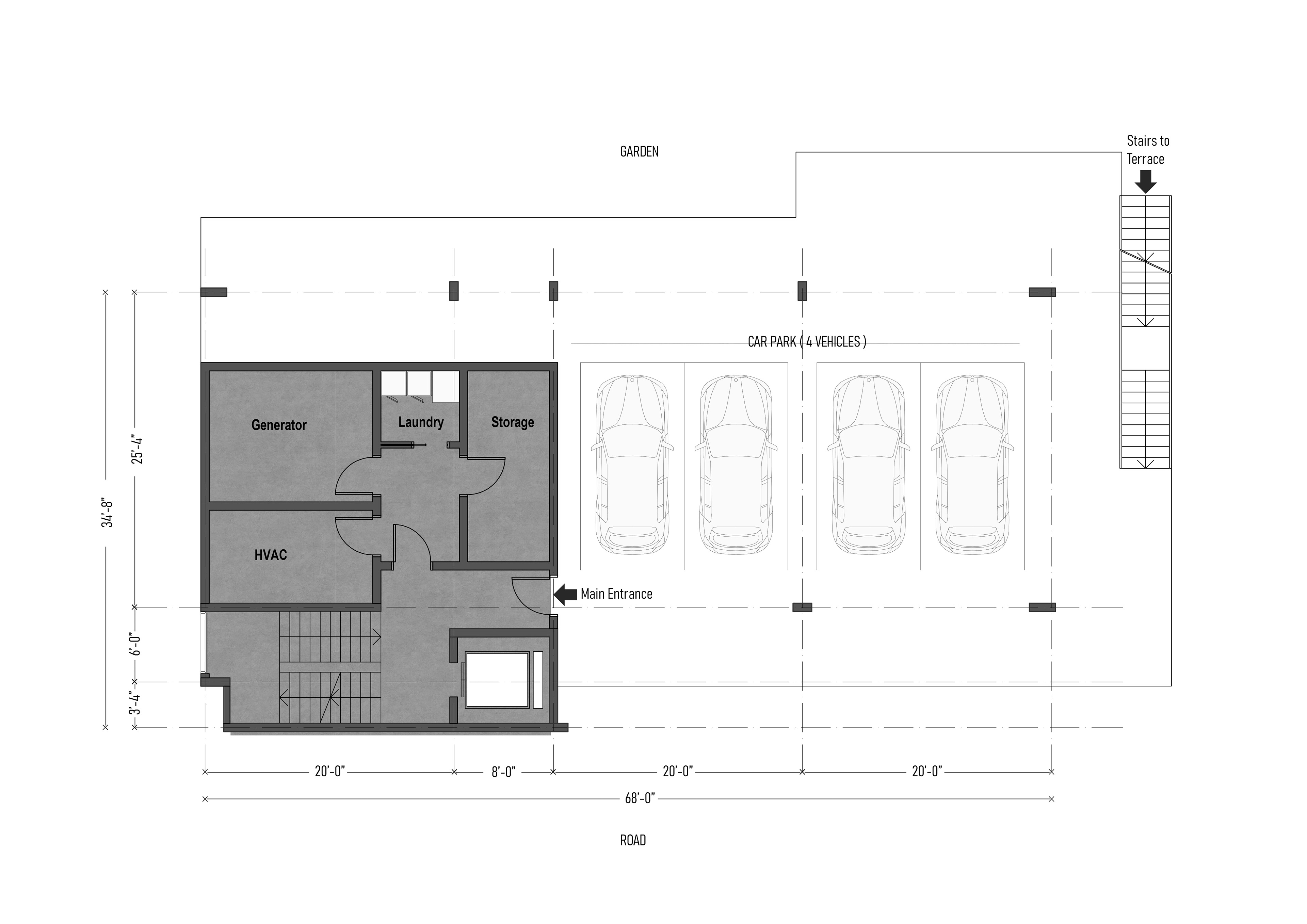
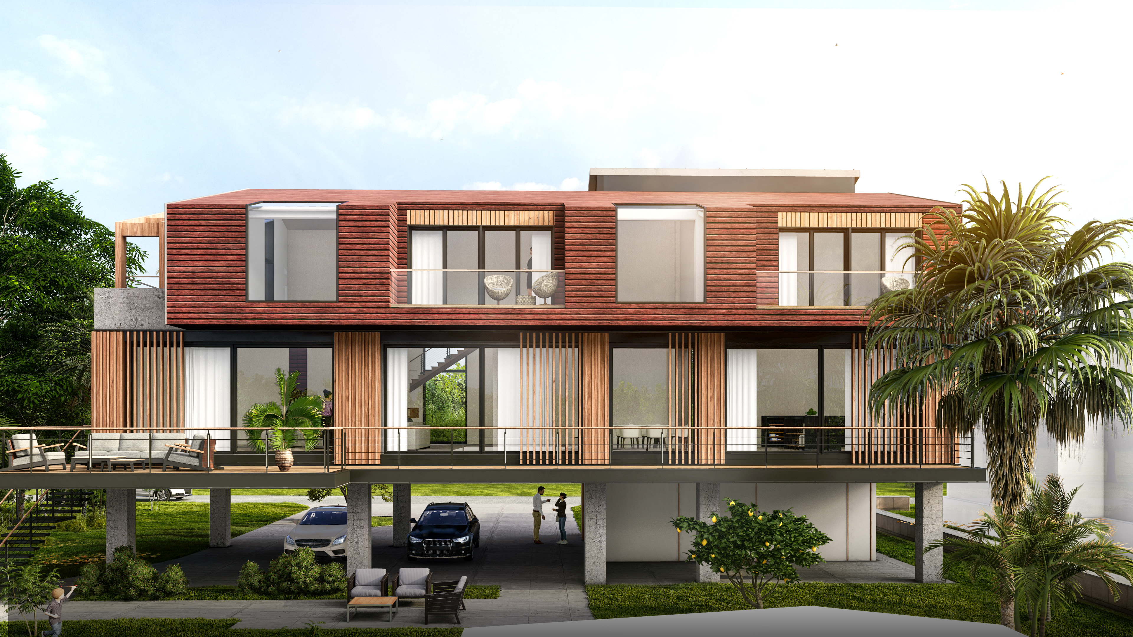
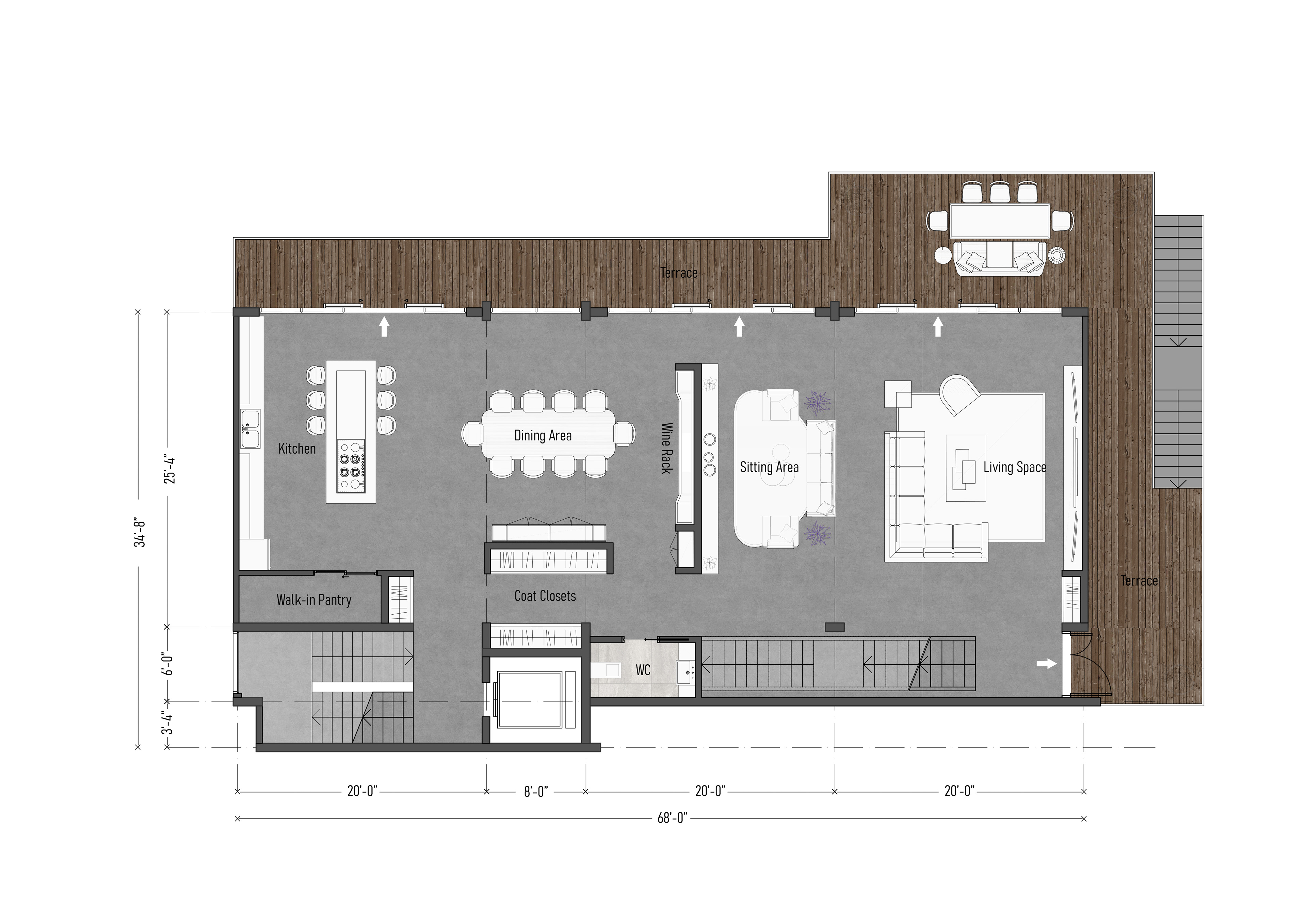
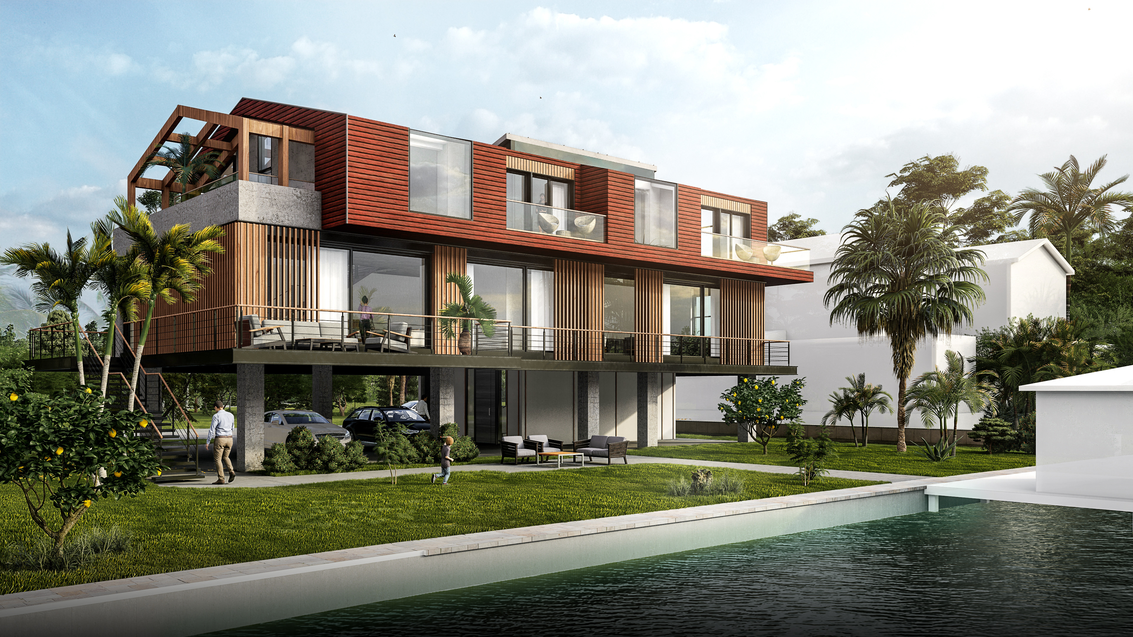
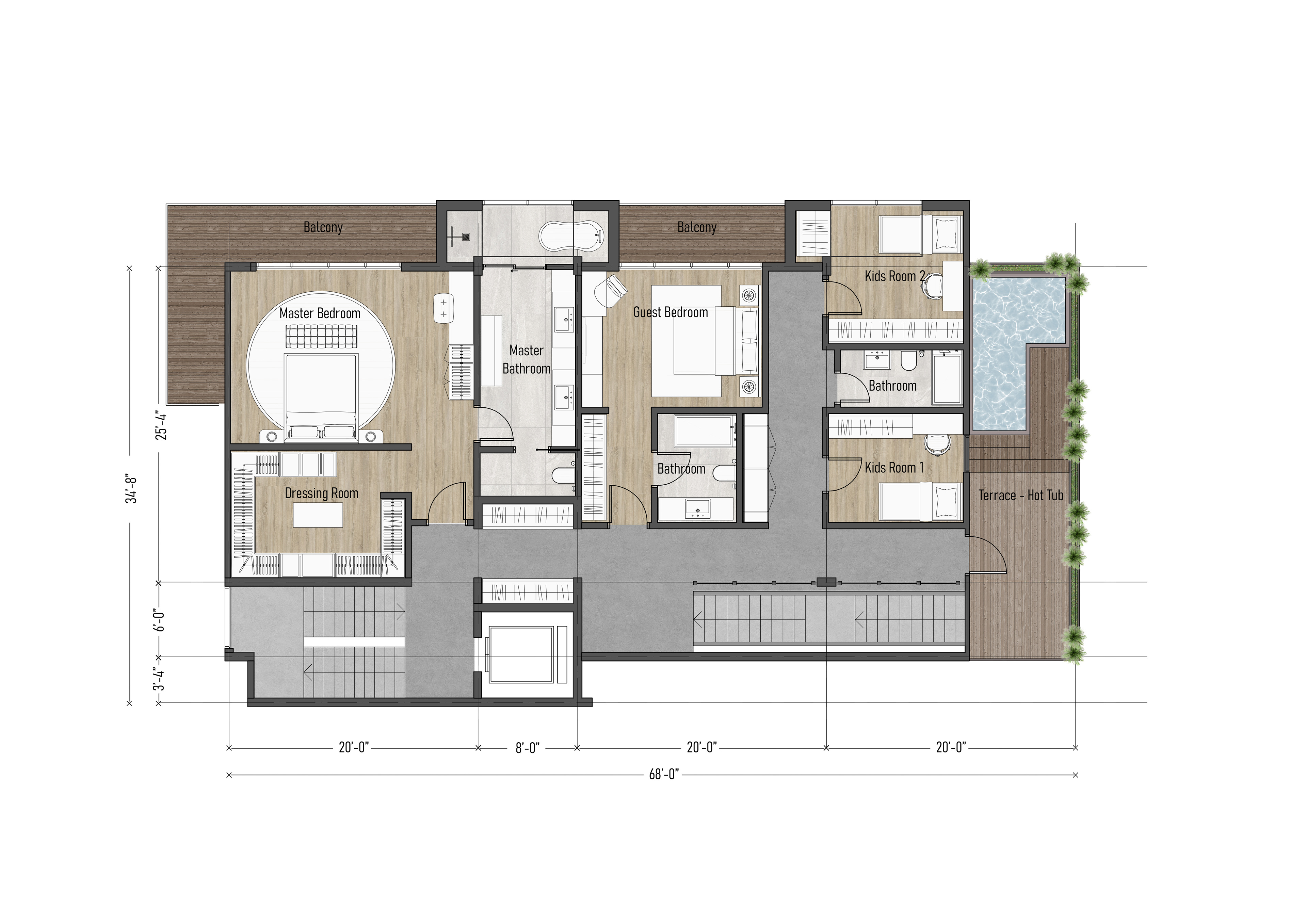
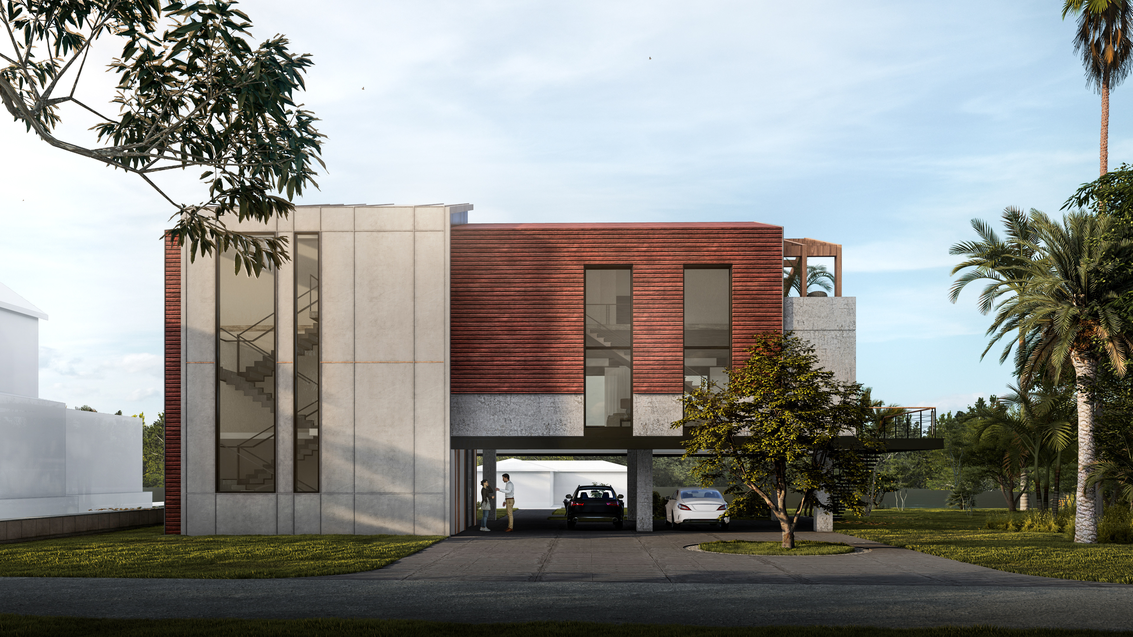
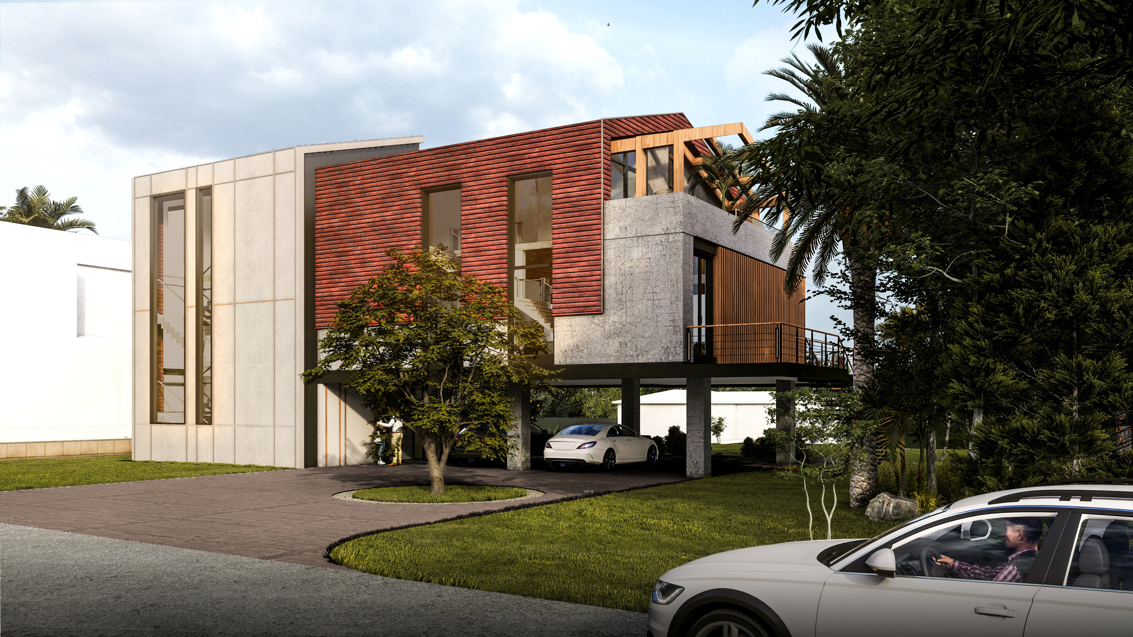
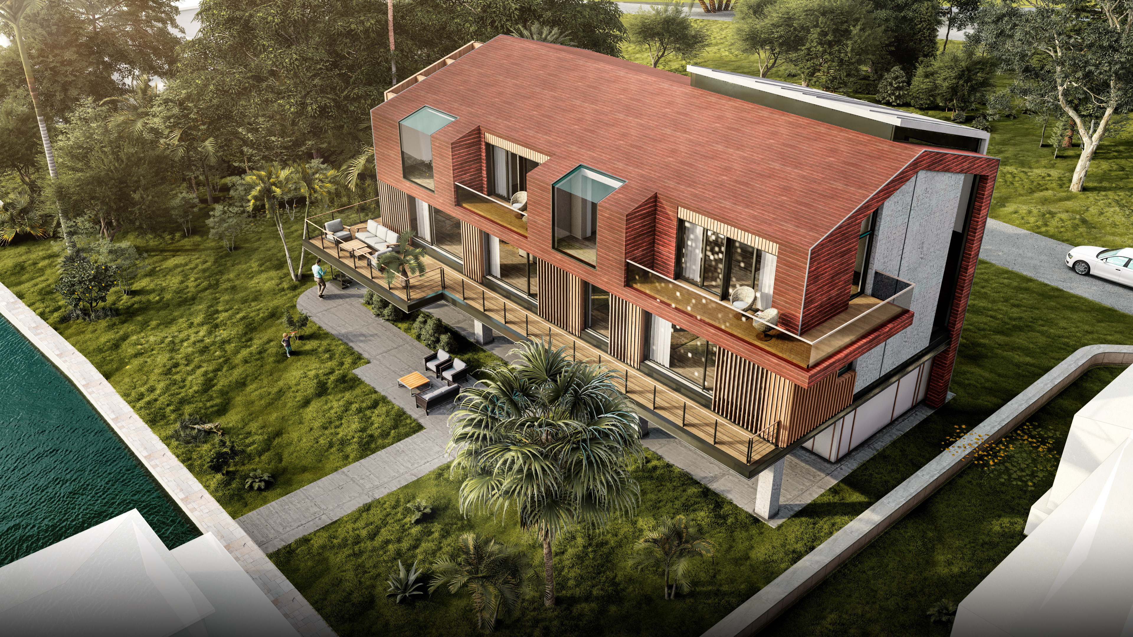
In case you are interested in our works, we'd love to hear from you.
tadesignwork@gmail.com
-2022-
For fresh updates, have a look at our instagram page.
Thanks for your time!
