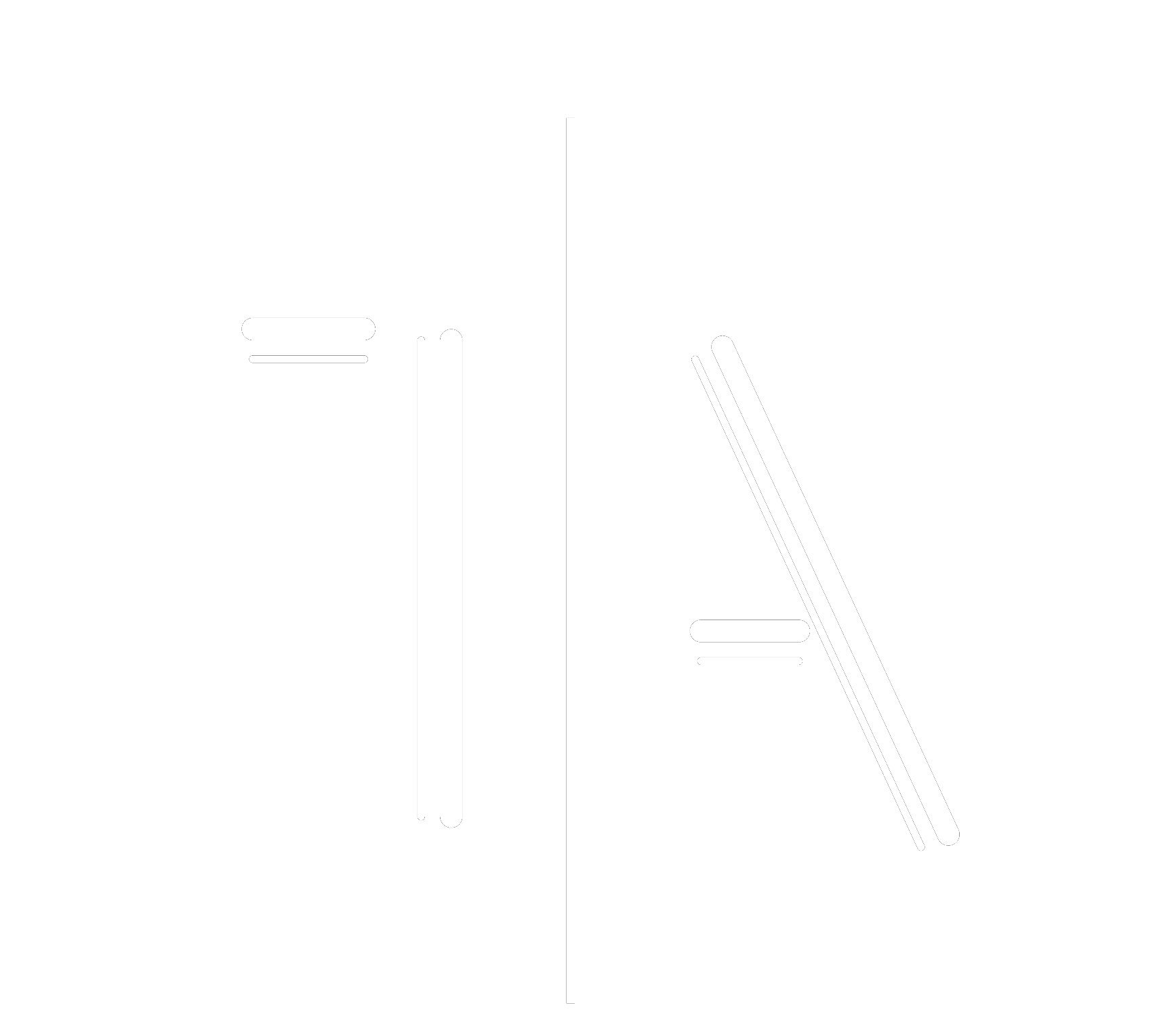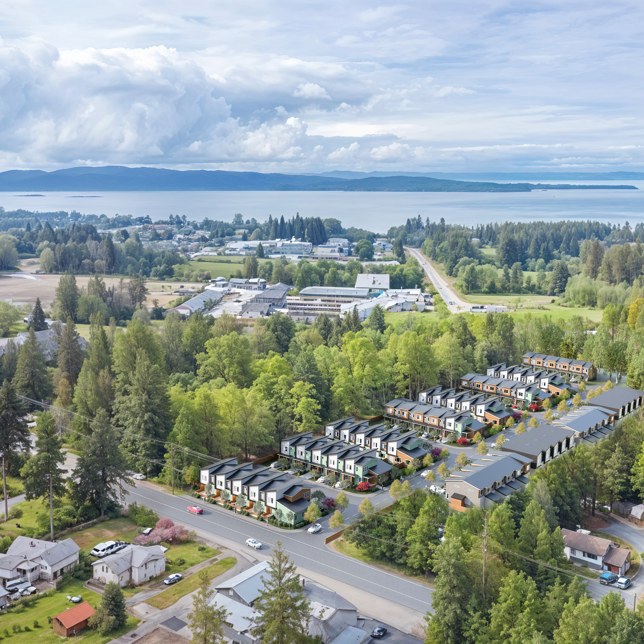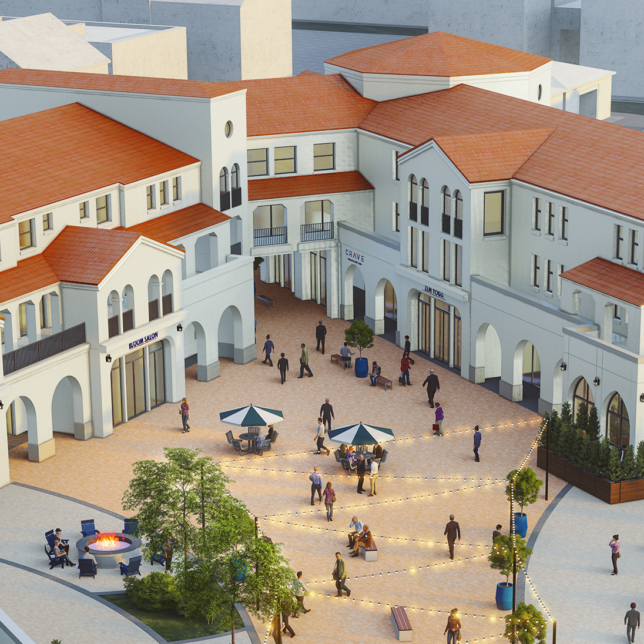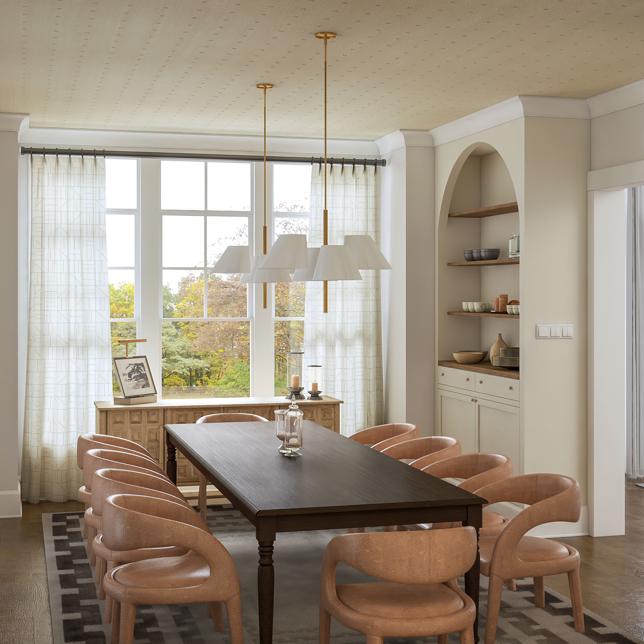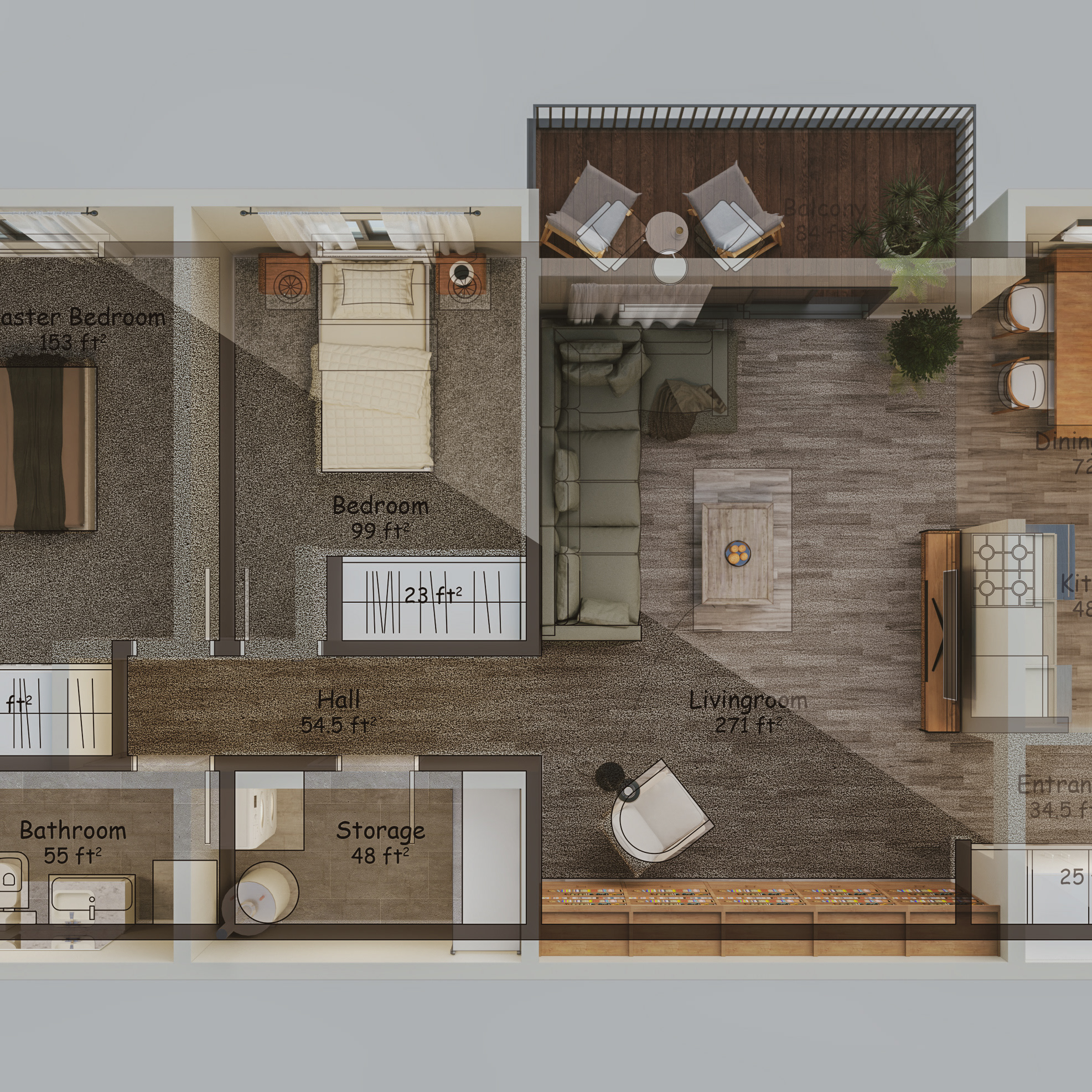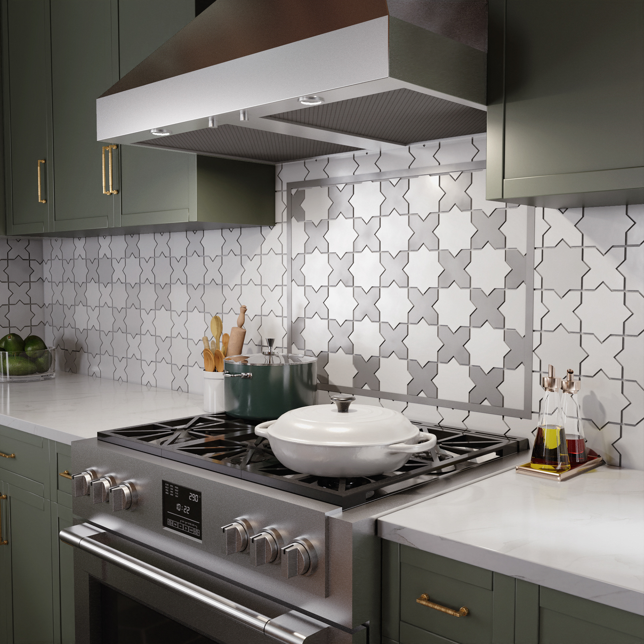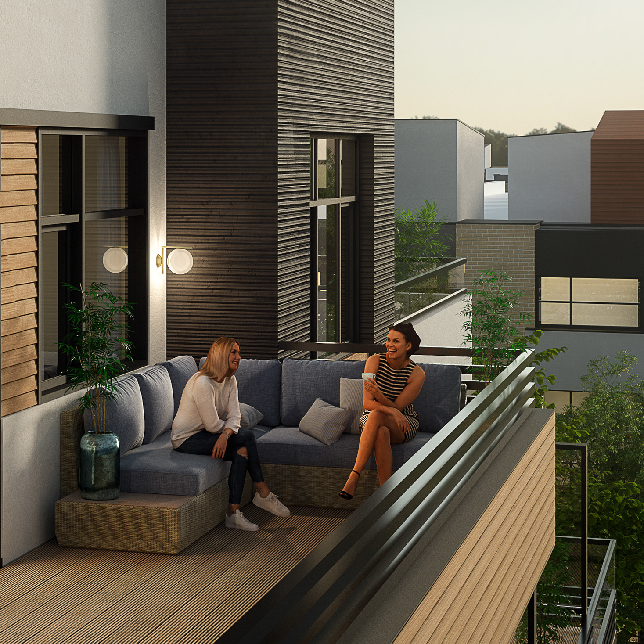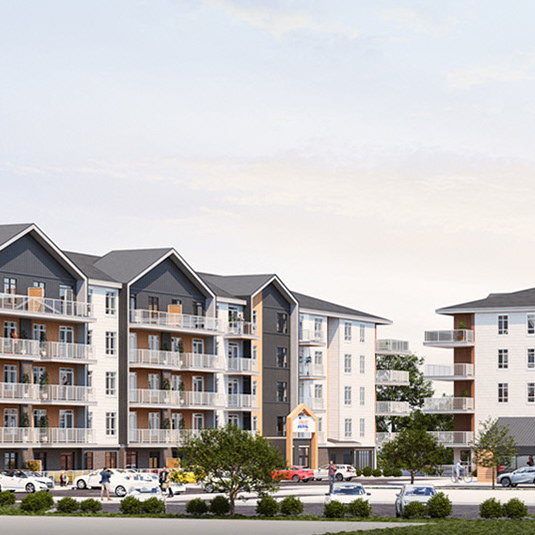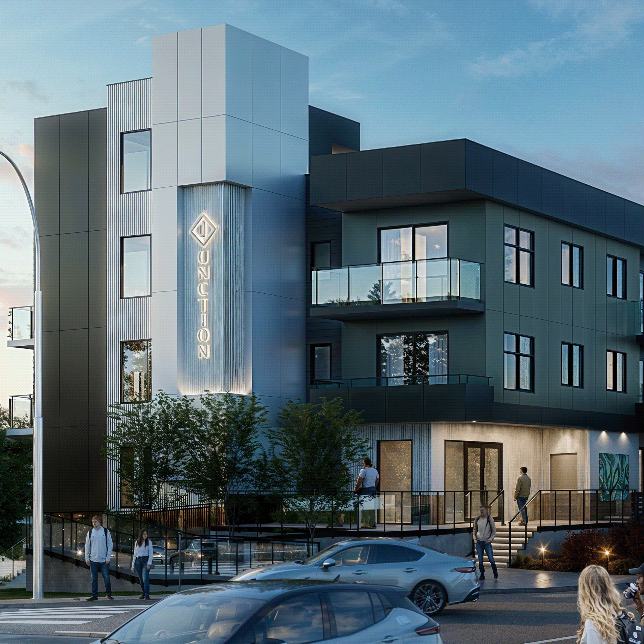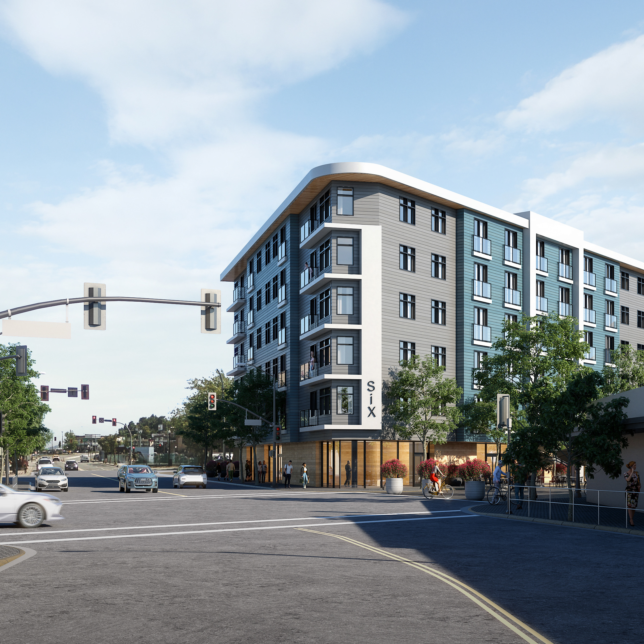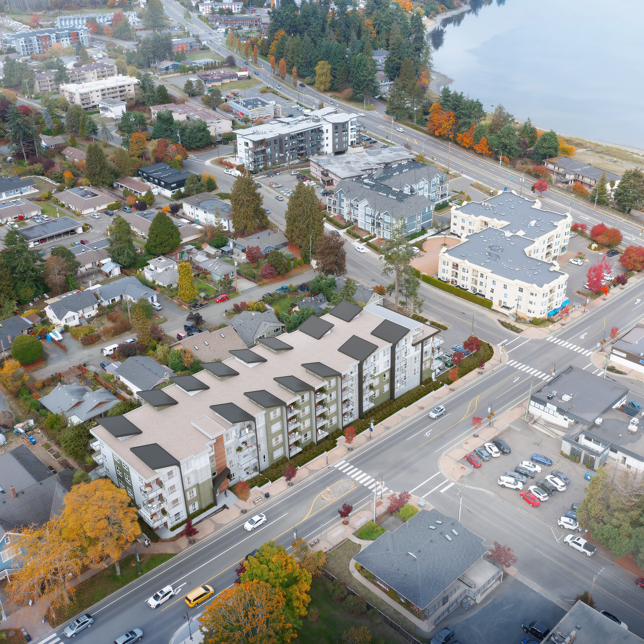FIELDSIDE FARM
Type: 3D Modelling & Visualization
Year: 2024
Location: Great Britain
Visualization:TA Design Works
This project involved the 3D modeling and visualization of a family home called Fieldside Farm. The client provided AutoCAD drawings of the facade and floor plan, which were then used to create a detailed 3D model in SketchUp. However, the client was uncertain about the choice of materials to be used for the project. To address this, TA Design team prepared a series of realistic visuals showcasing different material options, allowing the client to make an informed decision on the final aesthetic of the home.
To achieve realistic visuals, the TA Design team utilized SketchUp for 3D modeling and V-Ray for rendering. This combination of software allowed them to create highly detailed and photorealistic visualizations that showcased the different material options for the Fieldside Farm project. The team's expertise in 3D modeling and rendering techniques enabled them to provide the client with a clear understanding of the potential aesthetic outcomes, facilitating the decision-making process.
In case you are interested in our works, we'd love to hear from you.
tadesignwork@gmail.com
-2024-
For fresh updates, have a look at our instagram page.
Thanks for your time!
