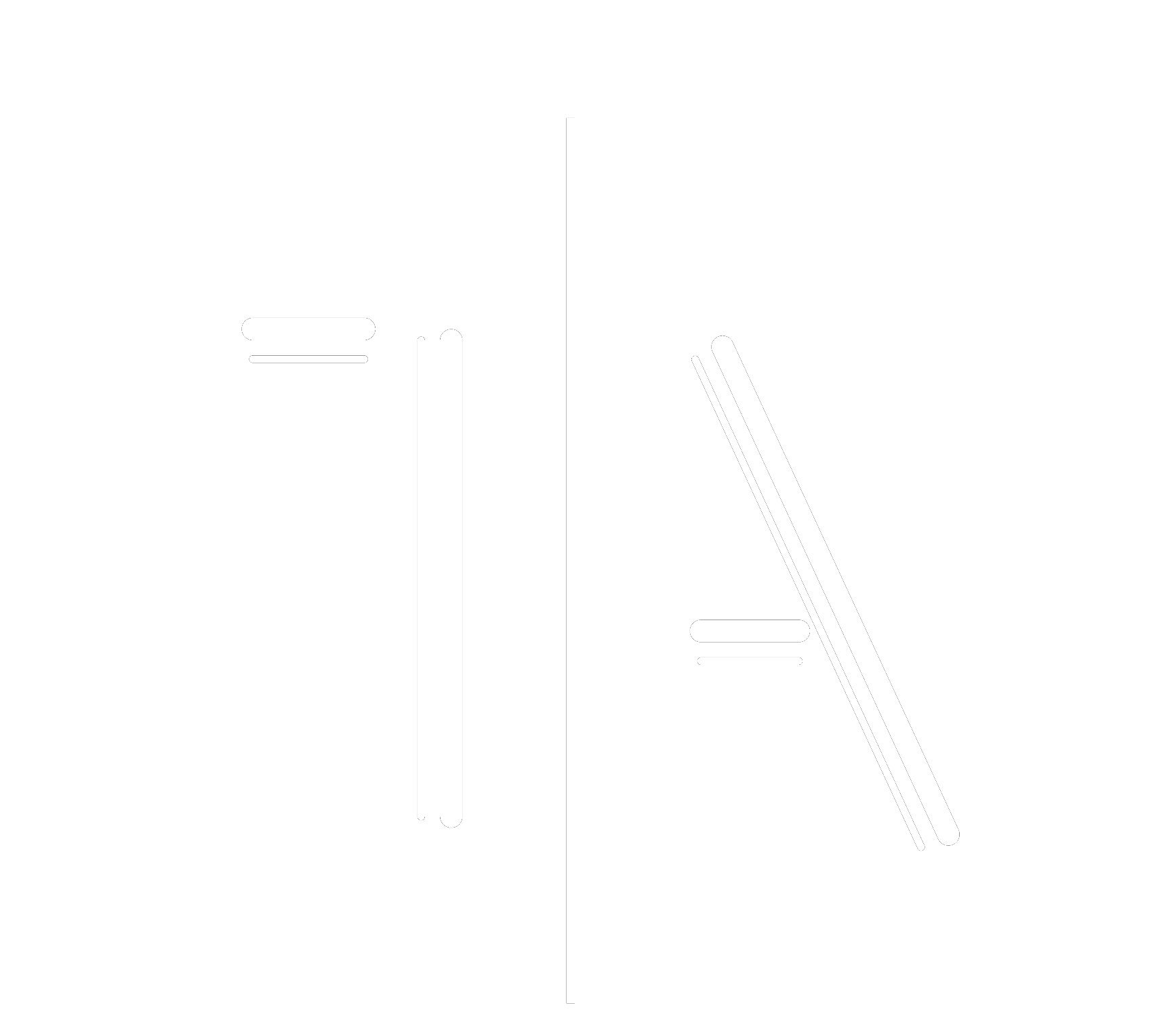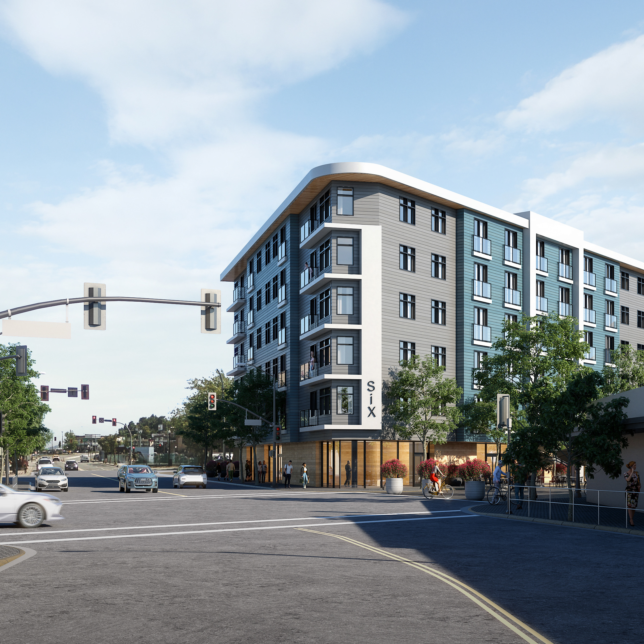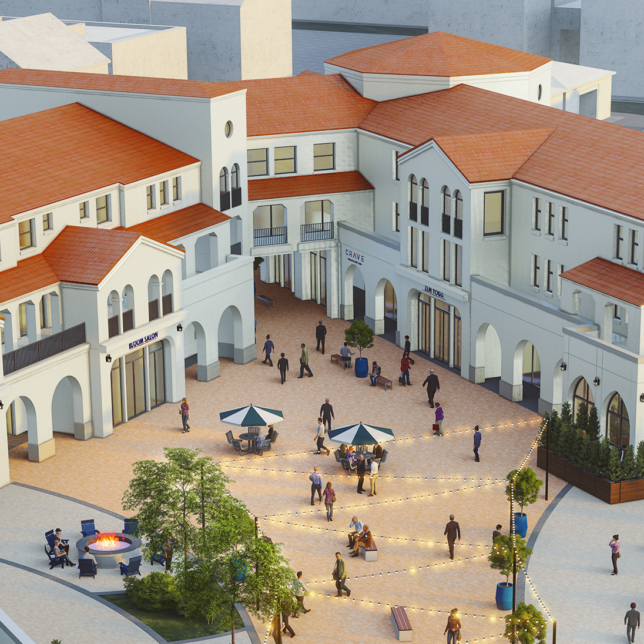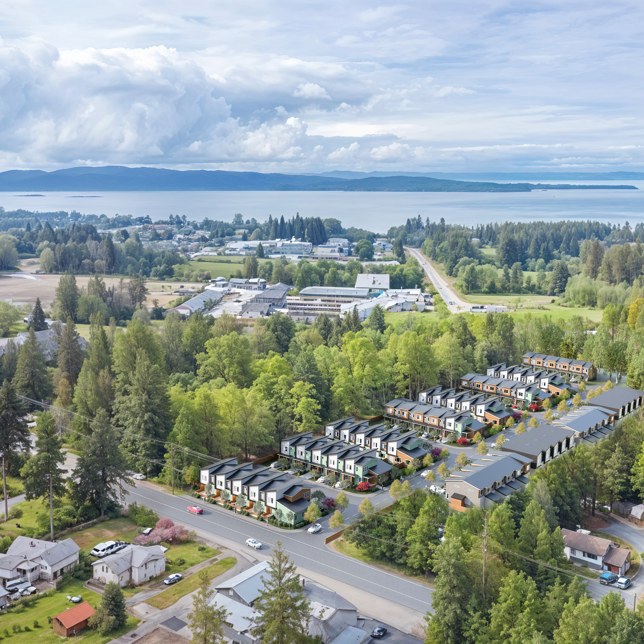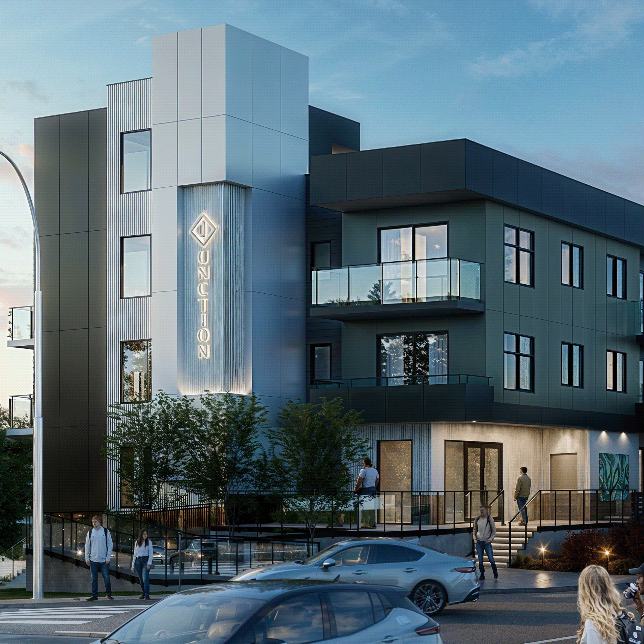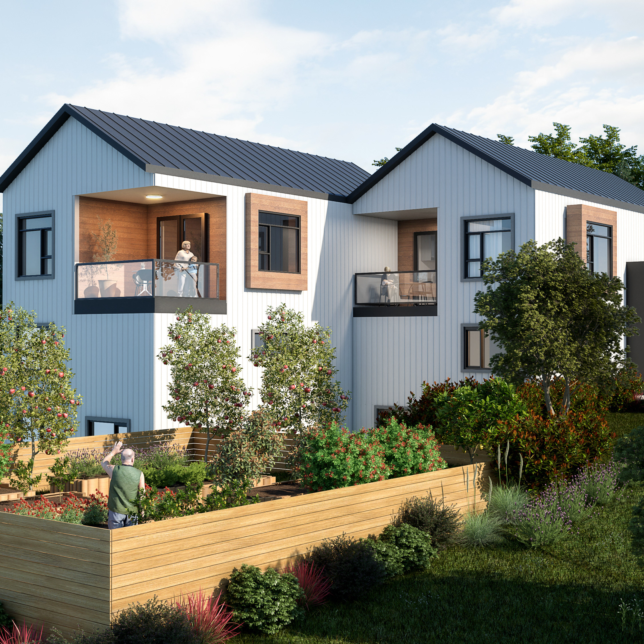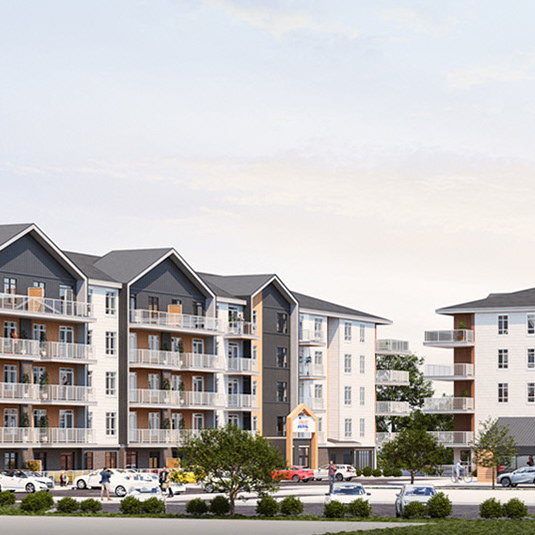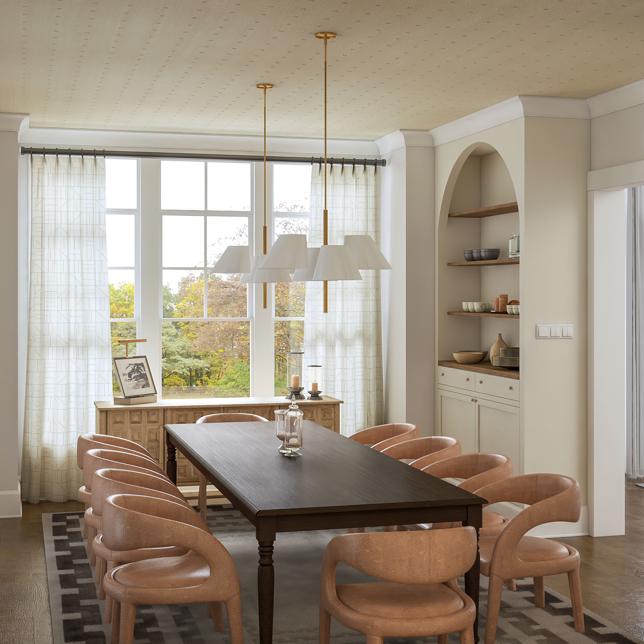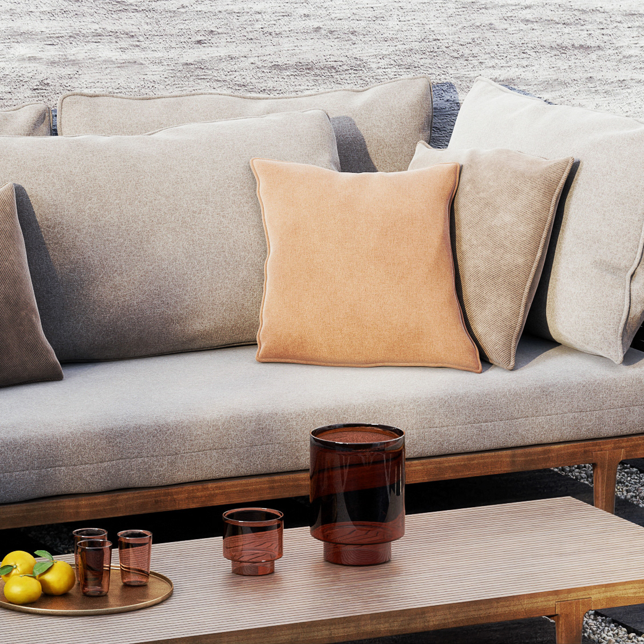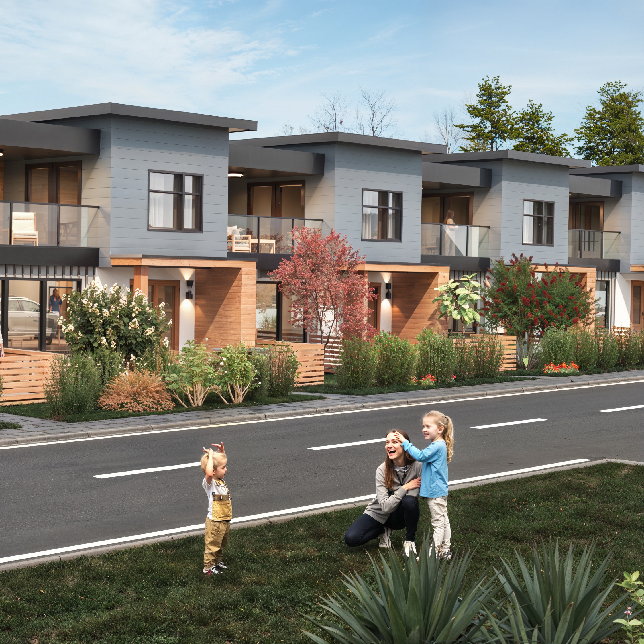WEST LINN KITCHEN
Type: 3D Modelling - Visualization
Year: 2023
Location: USA
Visualization: TA Design Works
Interior Design: Cher Curren
This project involved development of high-quality 3D models with realistic visuals. Cher Curren designed the space. We used softwares SketchUp for modeling, Vray for visualization, and Adobe Photoshop for post-production editing. Additionally, we took it a step further by creating an immersive virtual tour showcasing the entire kitchen space.
In case you are interested in our works, we'd love to hear from you.
tadesignwork@gmail.com
-2023-
For fresh updates, have a look at our instagram page.
Thanks for your time!
