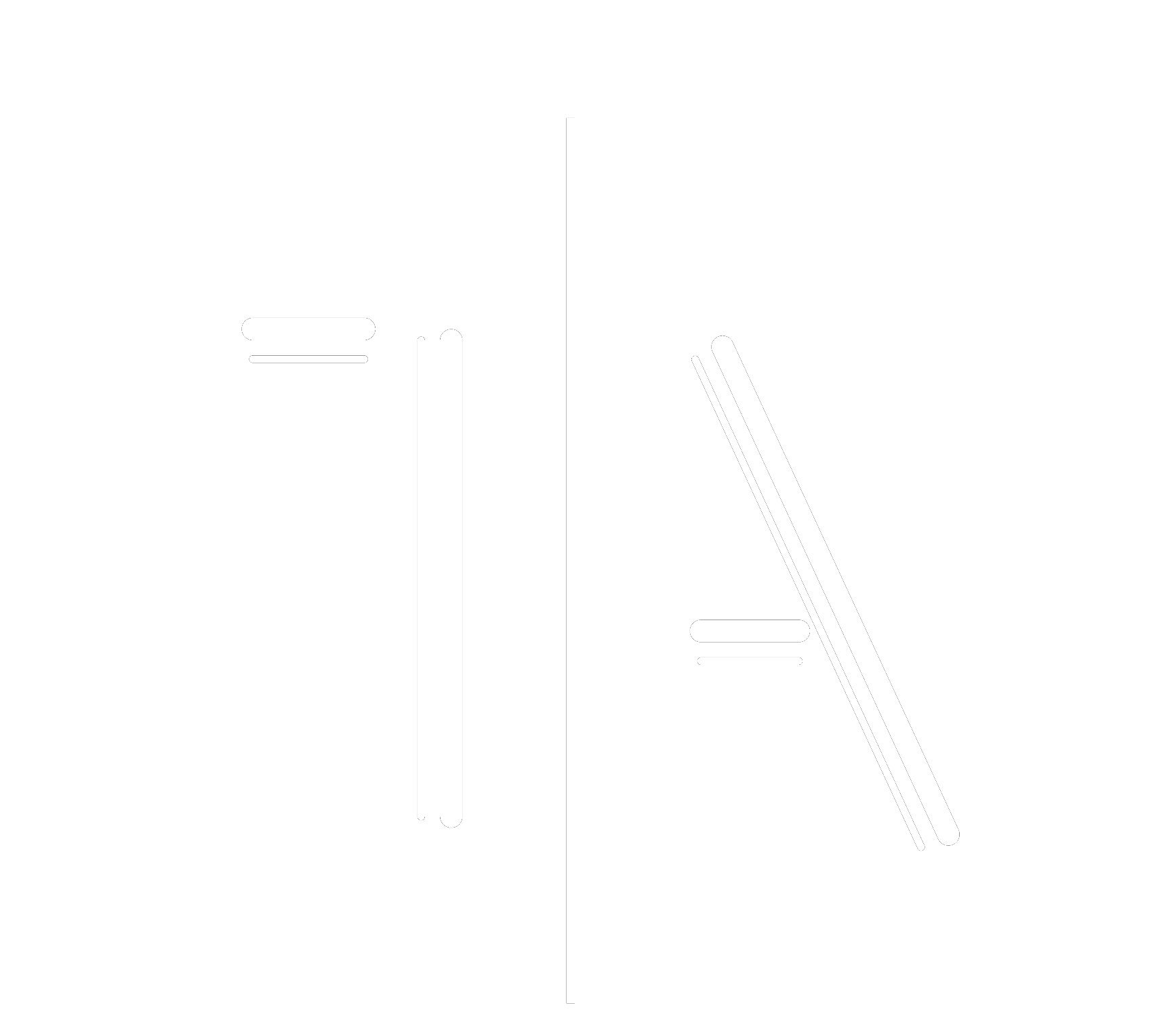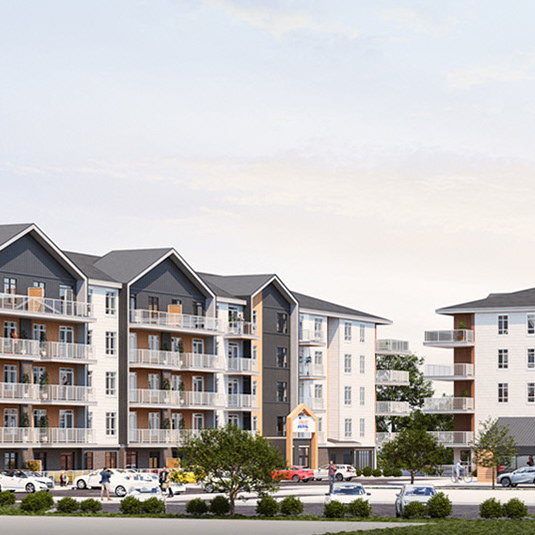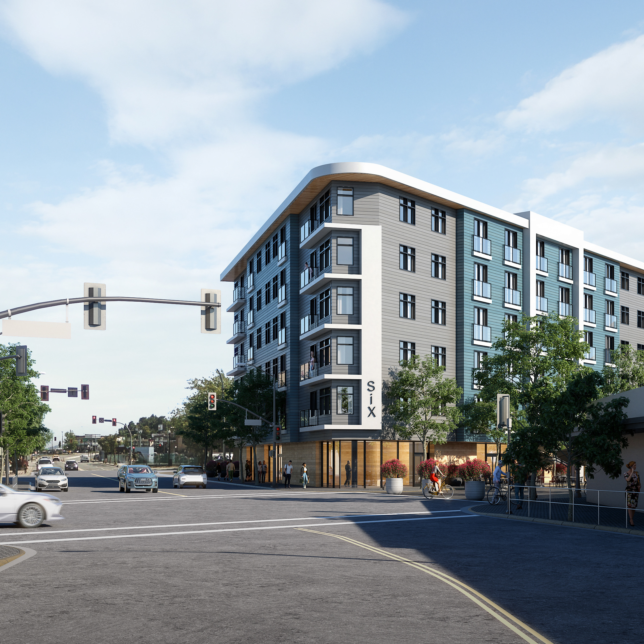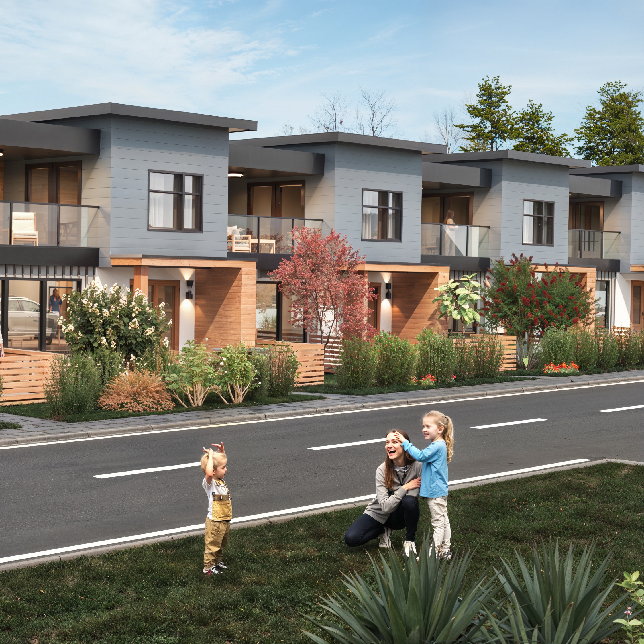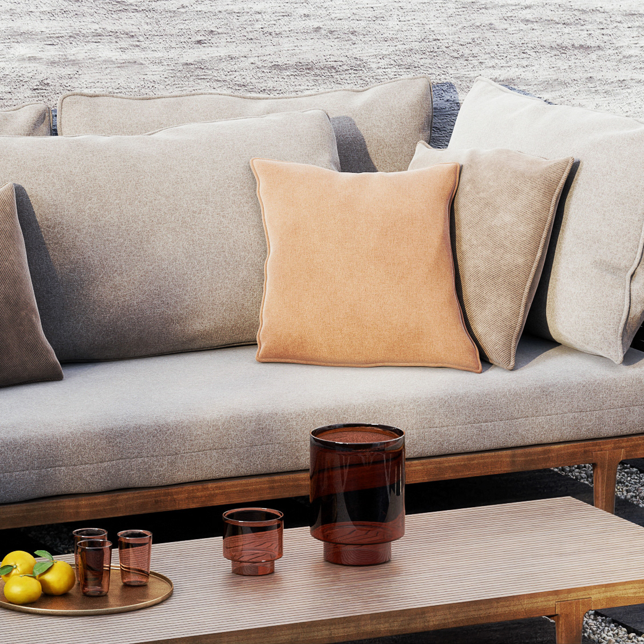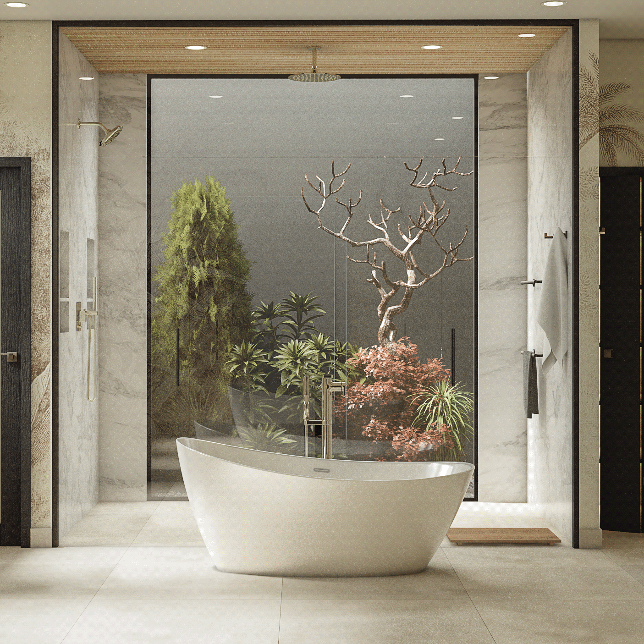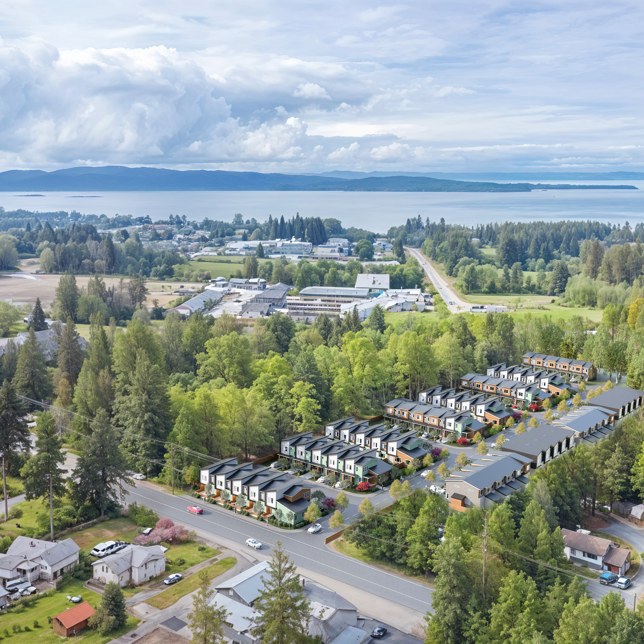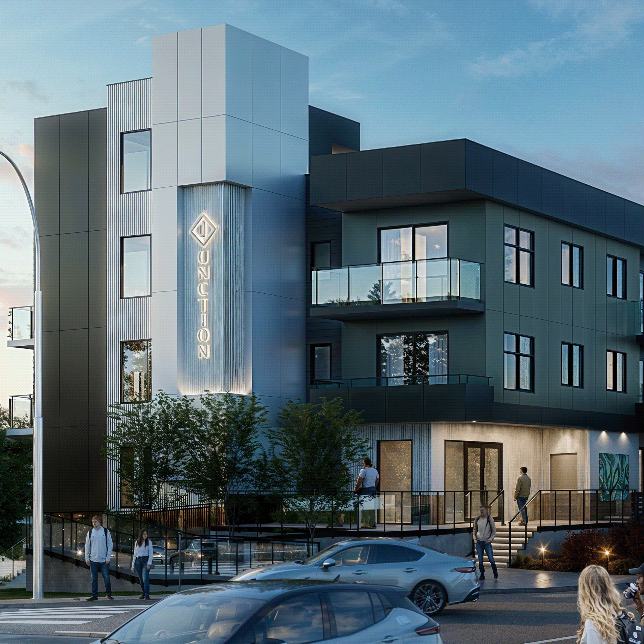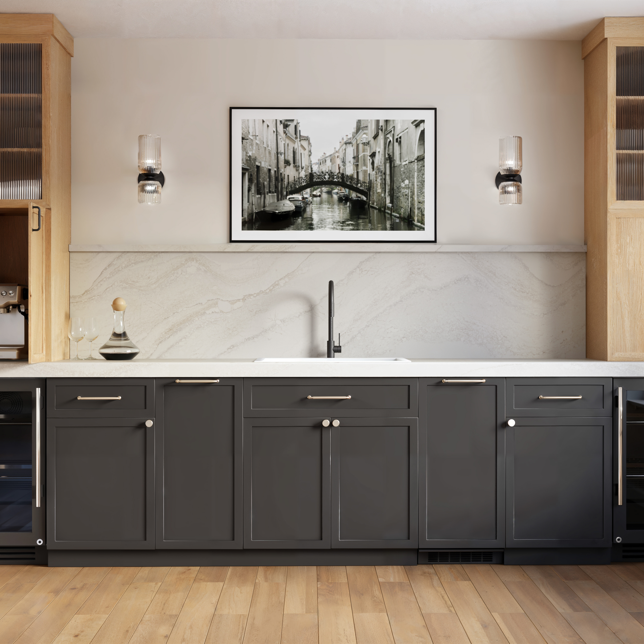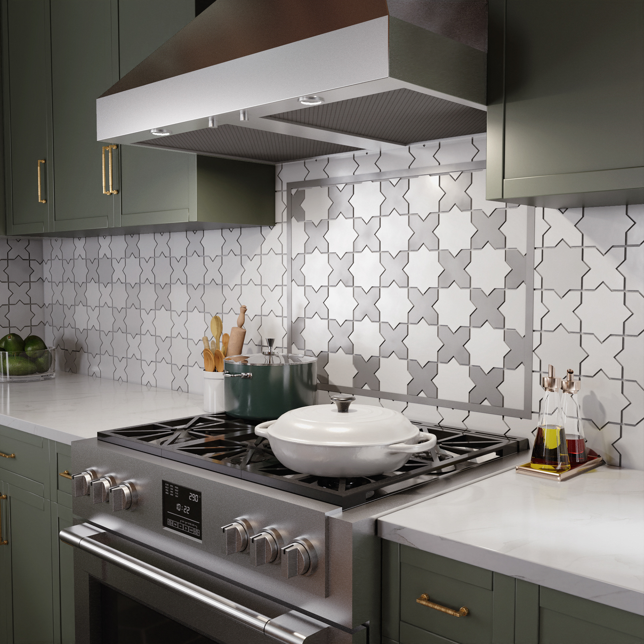PORTSIDE VENTURA SQUARE DESIGN
Year: 2023
Location: California - USA
Visualization & Animation: TA Design Works
Design: Arbor Fox Design
Harbor Square is a large waterfront development project located in the heart of downtown. There are housing units, commercial spaces, and public areas connected to the harbor. Arbor Fox Design firm has been commissioned to create the design plan for this project. They gave us the conceptual plan of the area and selected furniture pieces for the public spaces. Our task was to develop a 3d model and visualization for Harbor Square that incorporates Arbor Fox's conceptual plan and furniture pieces. Additional to renders, we also worked on animation to showcase the movement and liveliness of the space.
For 3d modeling, we utilized SketchUp to create the base for our model. Next, we added details such as textures, lighting, and colors to bring the design to life. We used Lumion software for animation and rendering, which allowed us to create realistic movements such as people walking and water flowing. In order to ensure the accuracy of the model, we consulted with Arbor Fox throughout the project and provided regular updates.
The biggest challenge of this project was to model existing buildings around the square from photos and Google Maps, as we did not have access to any architectural elevation drawings.
For the animation part of this project, Arbor Fox requested camera movements that show the life in the space. They also wanted us to add a farmers' market located in the center of the public space every week. This helped us to show actual life and activity in the square.
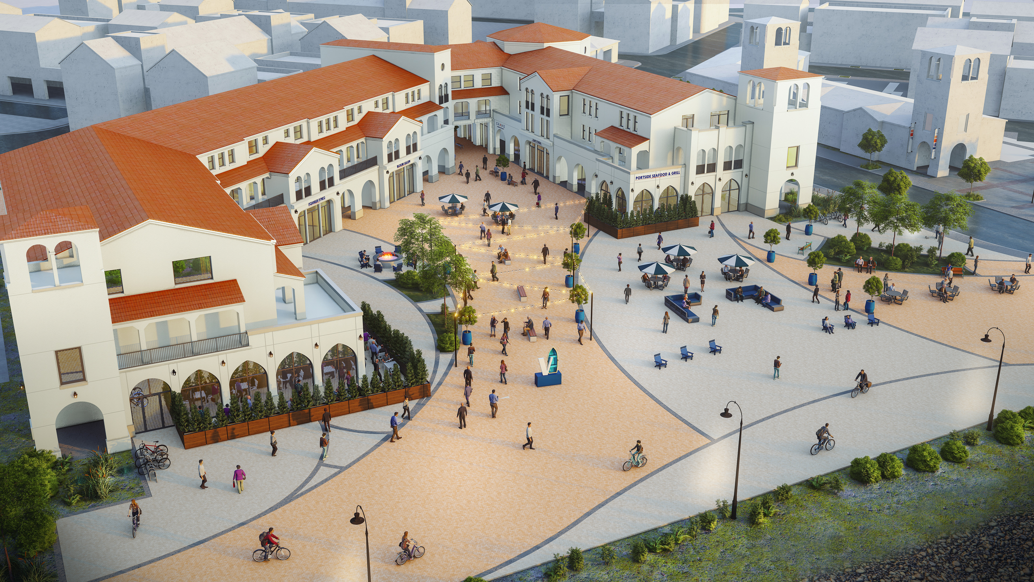
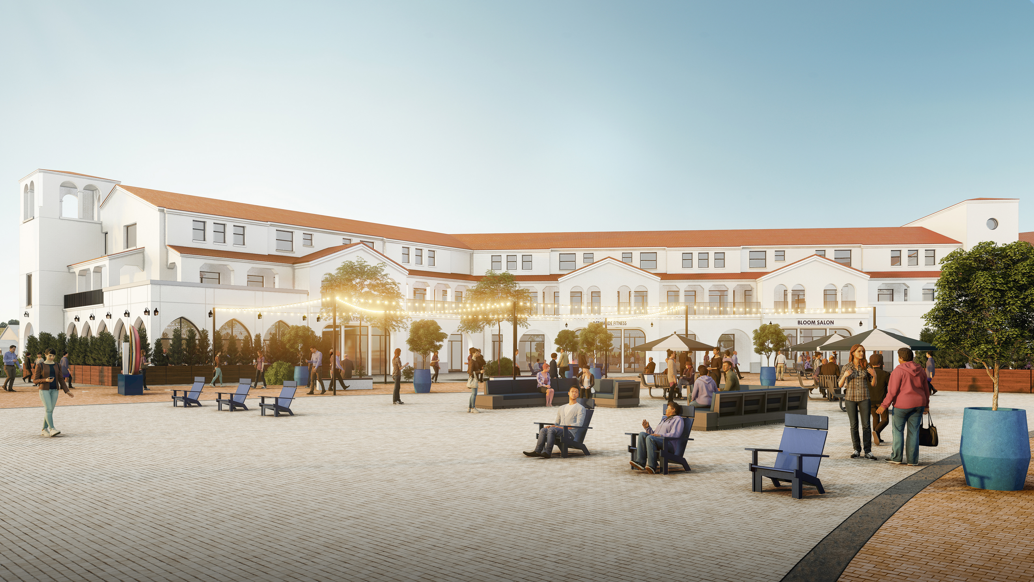
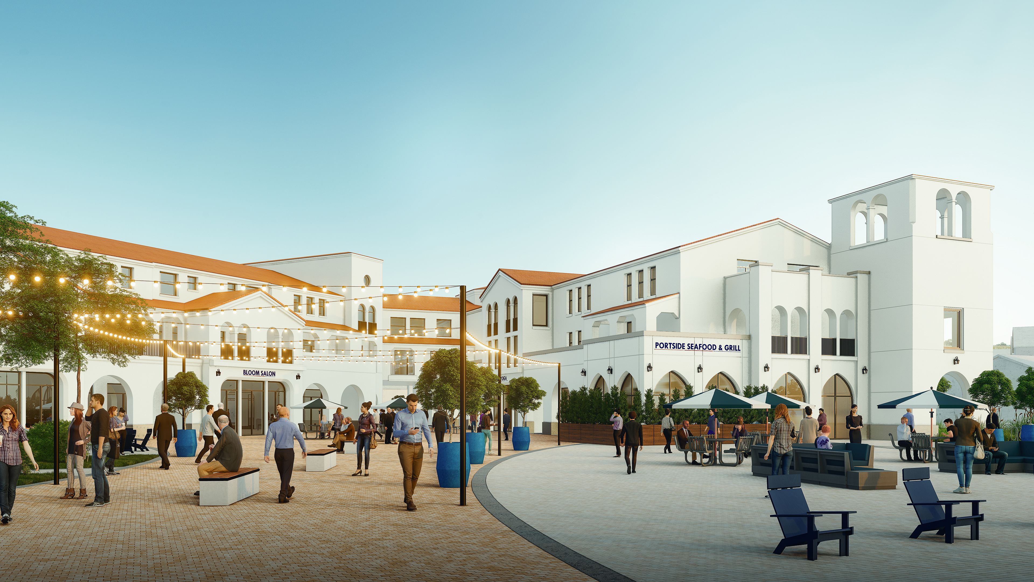
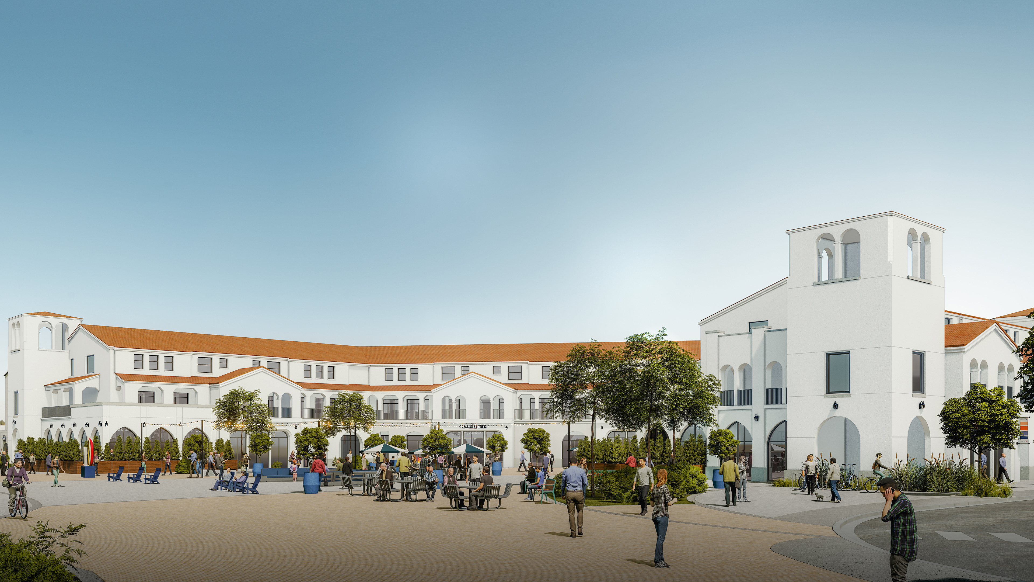
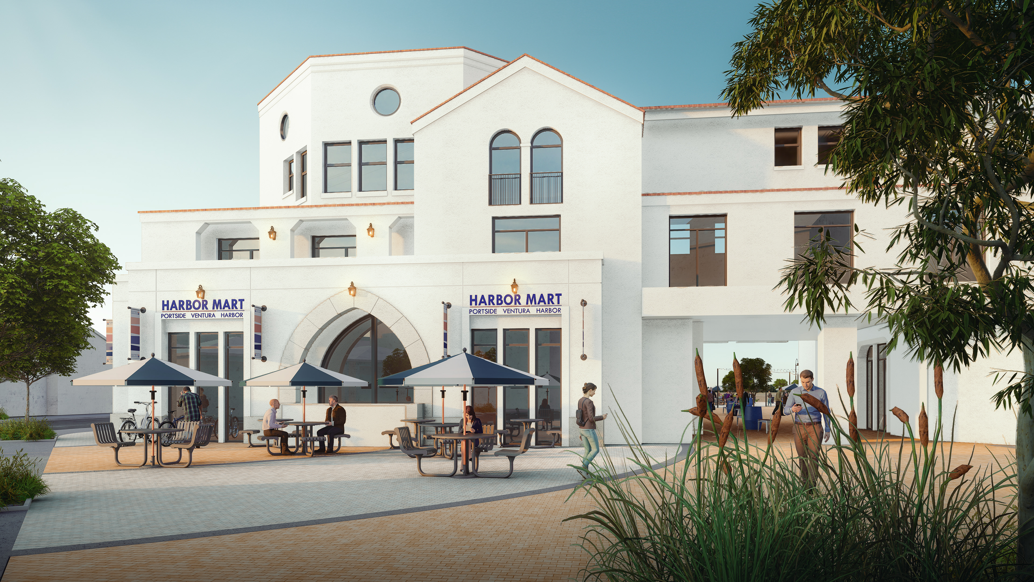
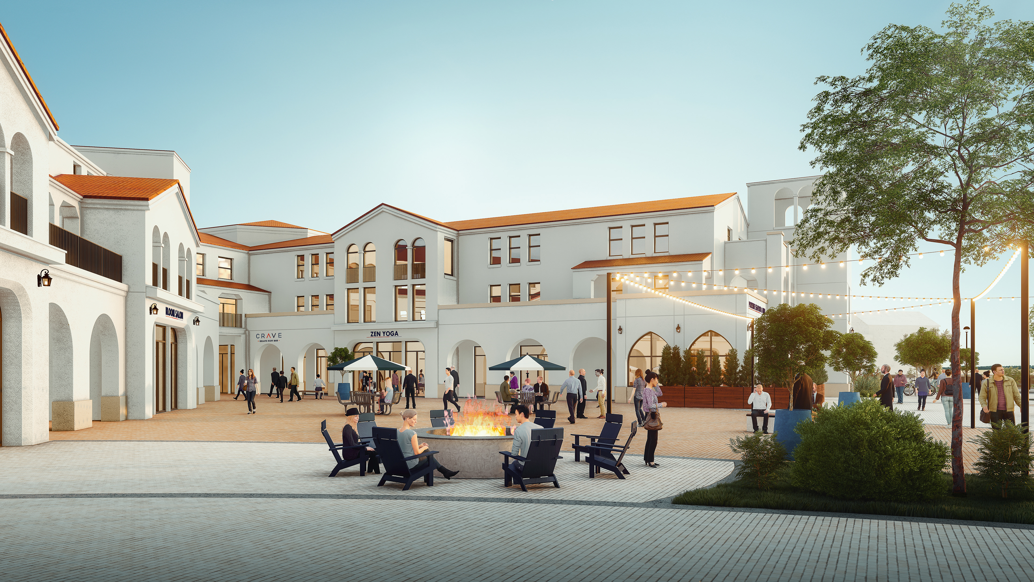
In case you are interested in our works, we'd love to hear from you.
tadesignwork@gmail.com
-2023-
For fresh updates, have a look at our instagram page.
Thanks for your time!
