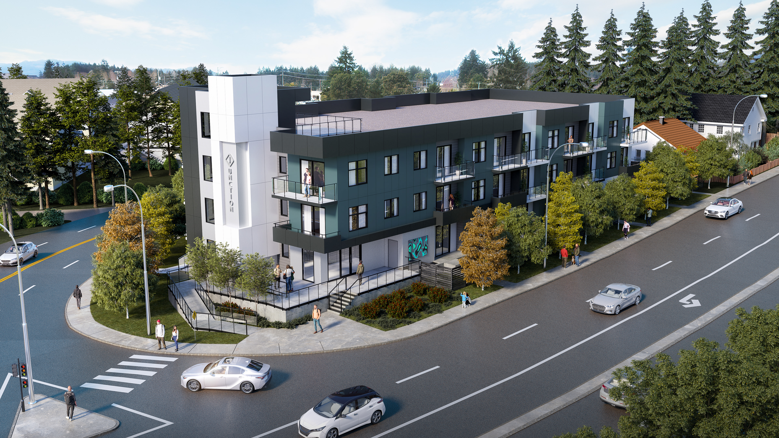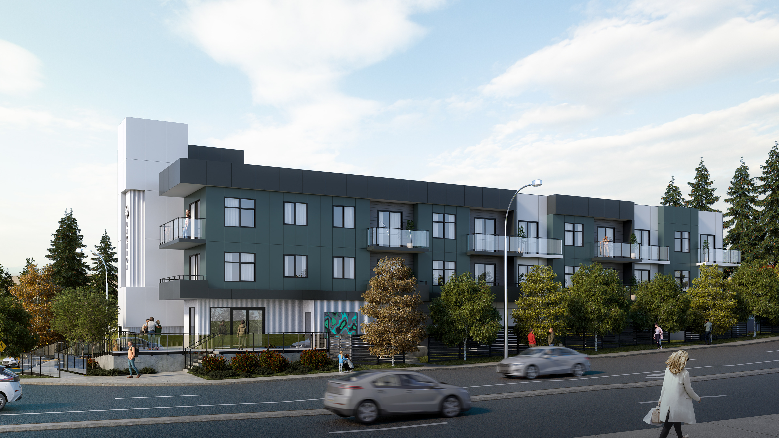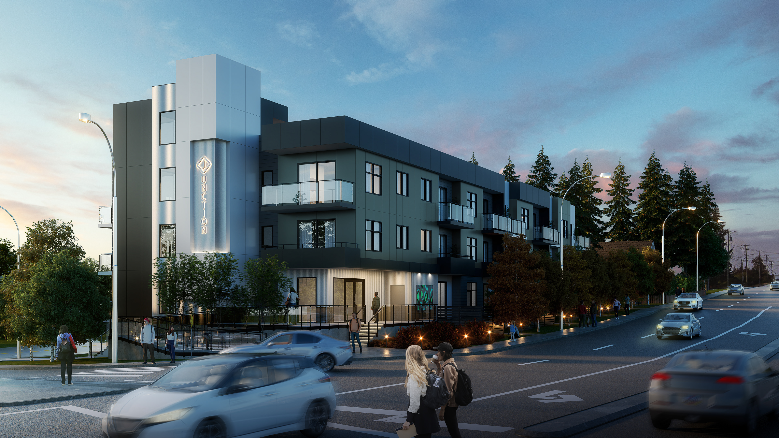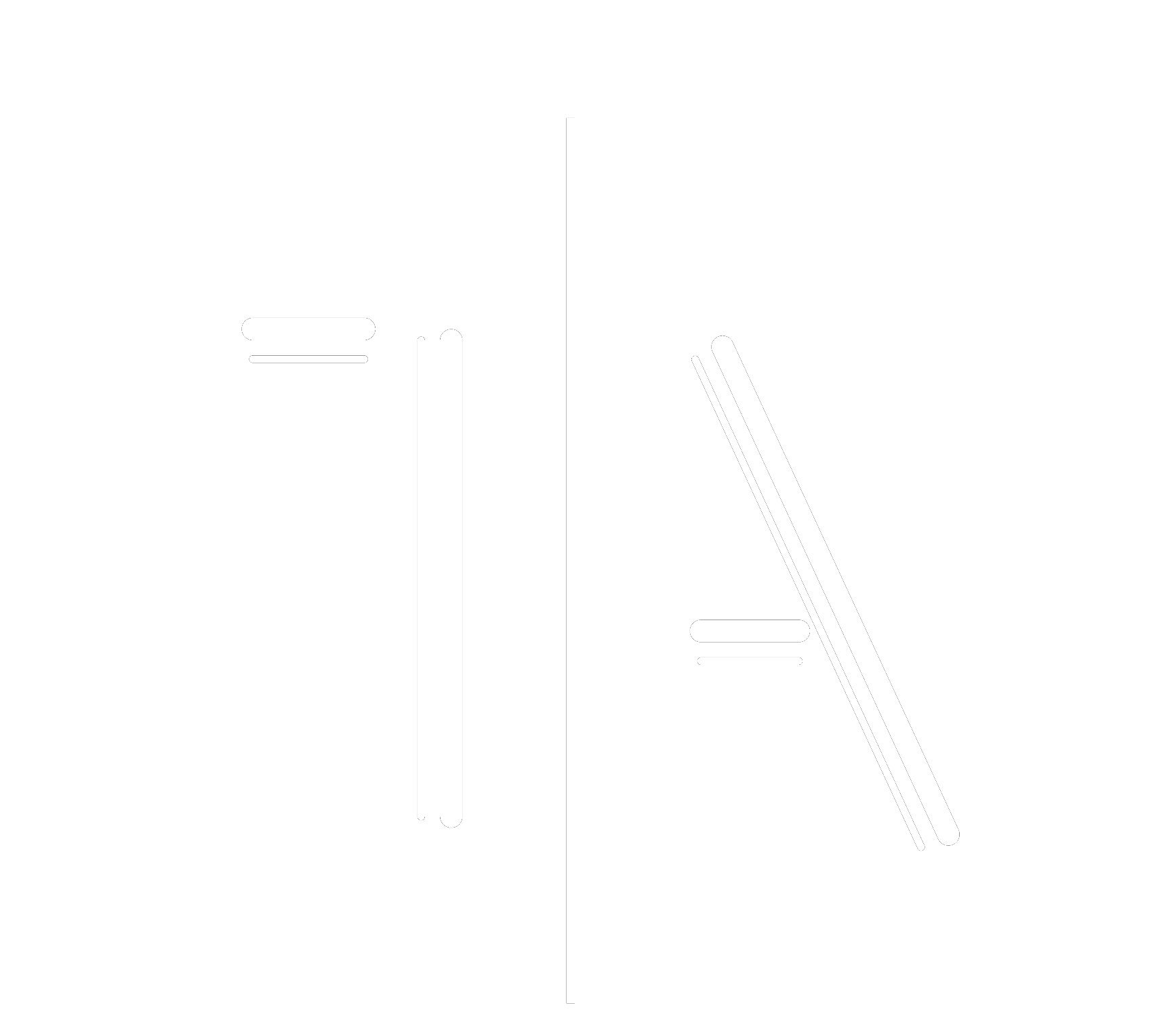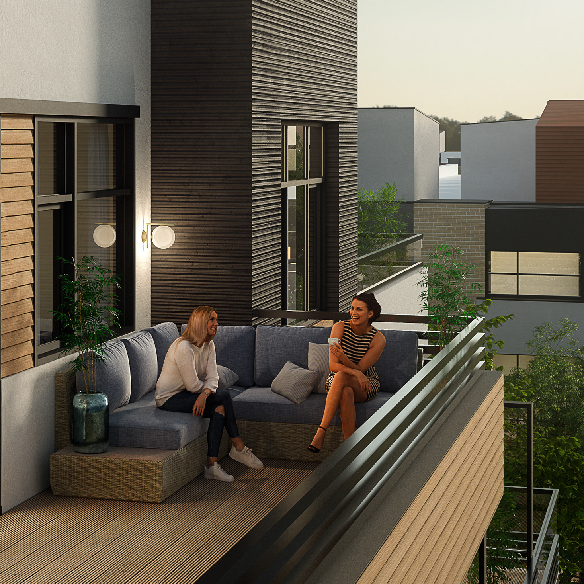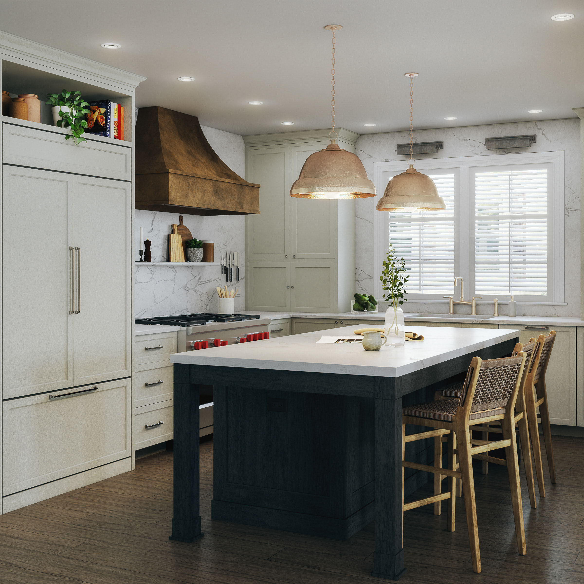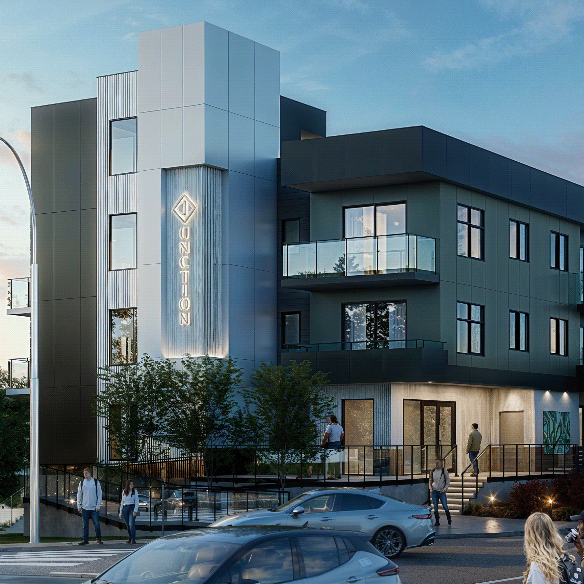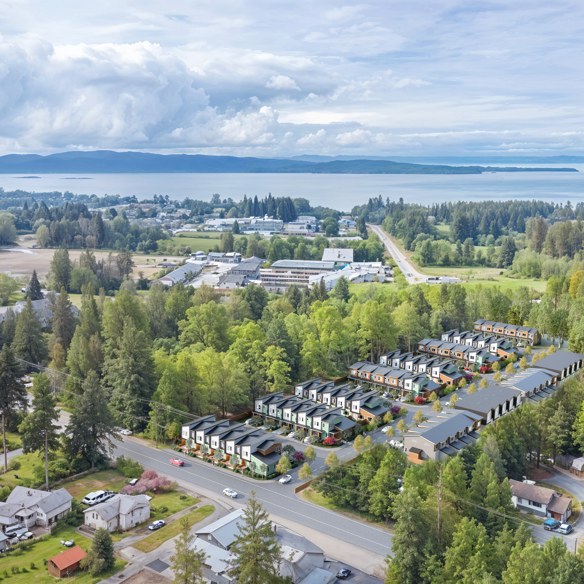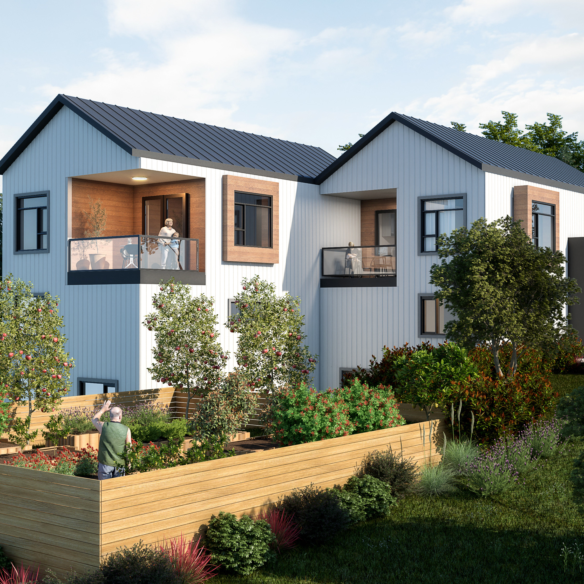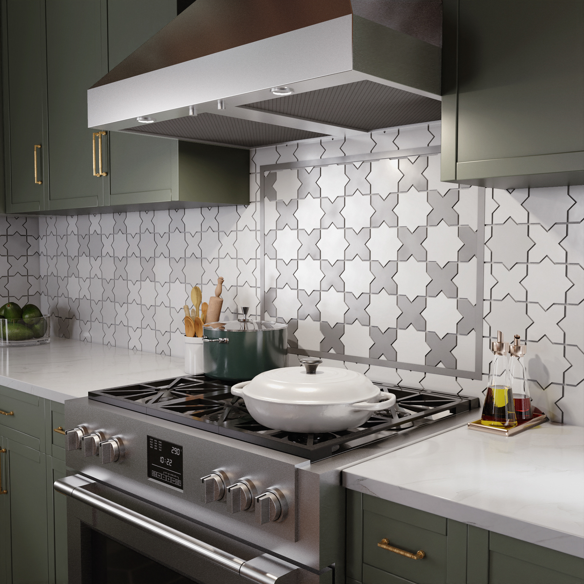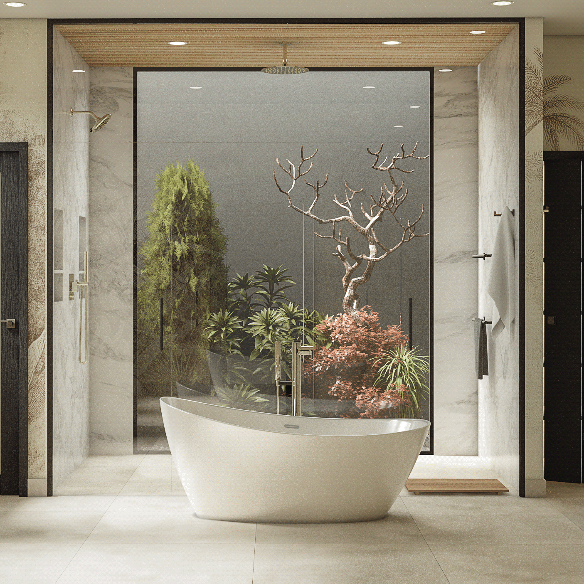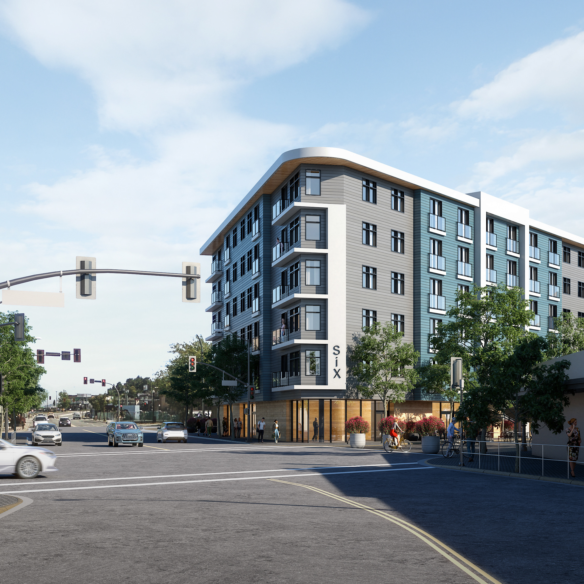Perkins Road Townhomes
Type: 3D Modelling - Visualization
Year: 2024
Location: Campbell River, British Columbia, Canada
Visualization: TA Design Works
Design Development: Joyce Troost
This apartment building was designed by Joyce Troost, with our team supporting the project through 3D modeling and visualization services. Using advanced software and techniques, we developed a precise 3D model that brought the architect’s vision to life. Our work included realistic environmental context and detailed textures to ensure an accurate and immersive representation of the final design.
We utilized several top-of-the-line architectural software programs to ensure a high level of precision and clarity throughout the design development process. SketchUp was our primary tool for constructing and refining the 3D model, allowing us to accurately represent the architect’s vision in a dynamic and flexible format.
For visualization purposes, we integrated V-Ray into our workflow to produce photorealistic renderings. V-Ray’s advanced rendering engine allowed us to simulate natural lighting, realistic material textures, and accurate shadows, resulting in compelling visuals that offered a true-to-life preview of the proposed building. These renderings not only supported design validation but also helped communicate the overall atmosphere and character of the project with client.
In case you are interested in our works, we'd love to hear from you.
tadesignwork@gmail.com
-2024-
For fresh updates, have a look at our instagram page.
Thanks for your time!
