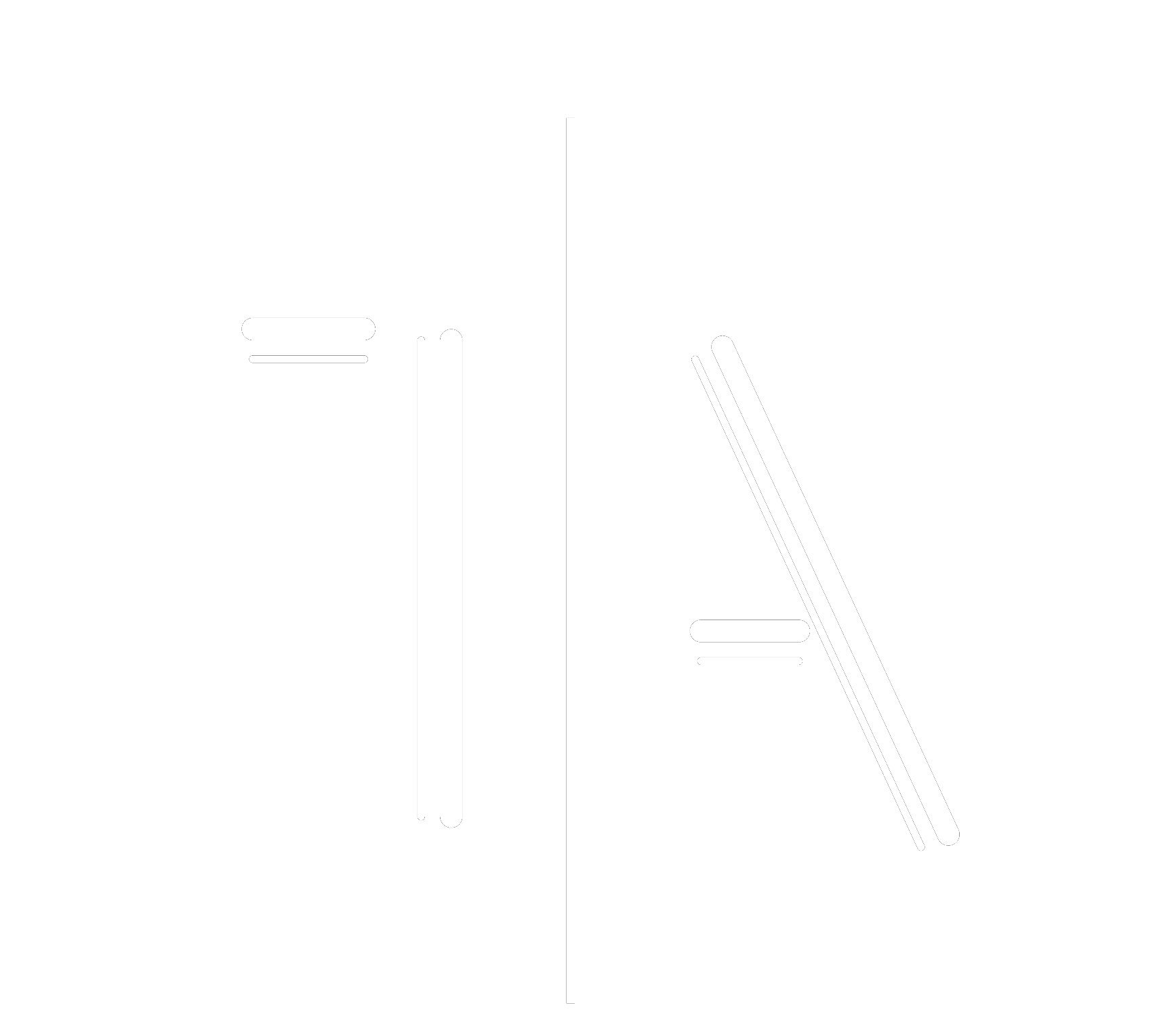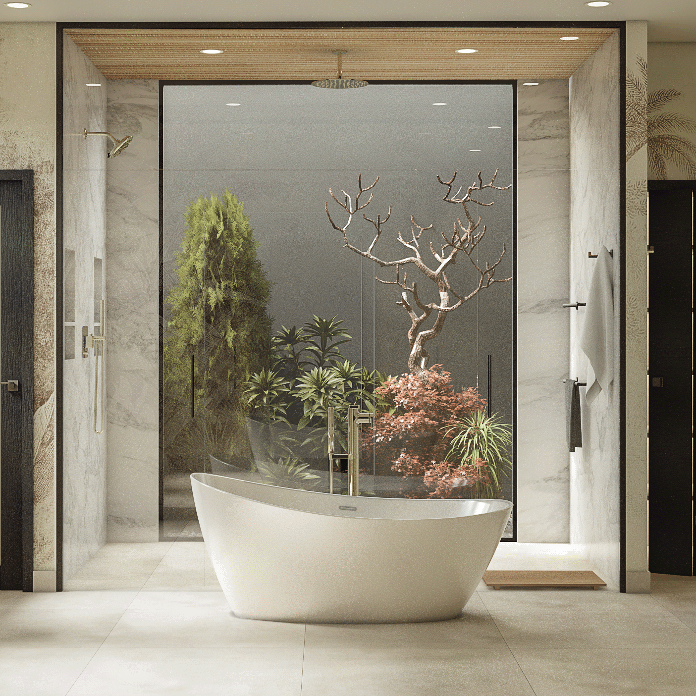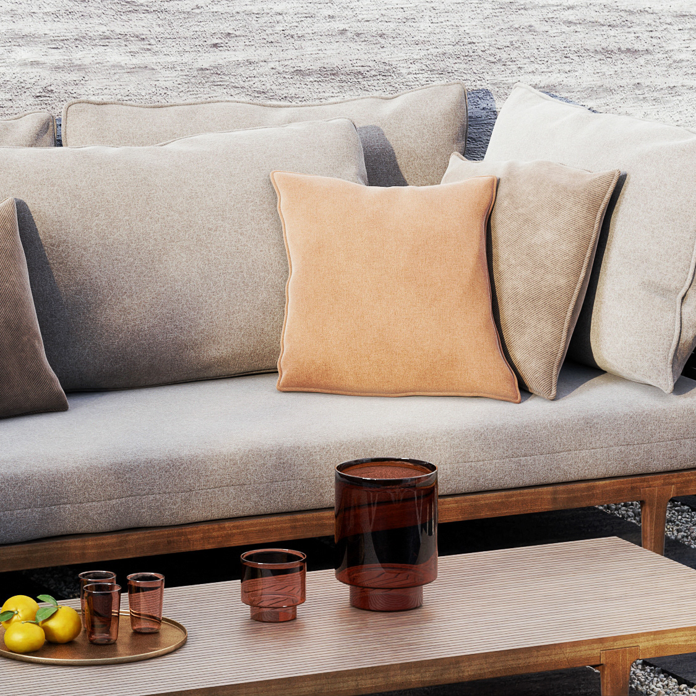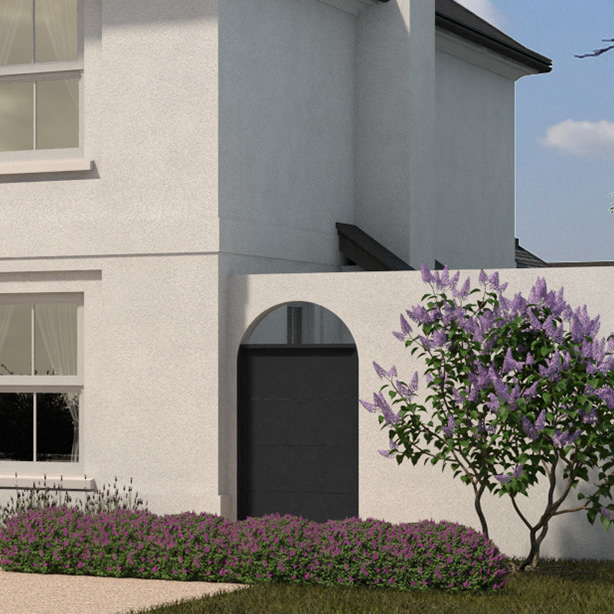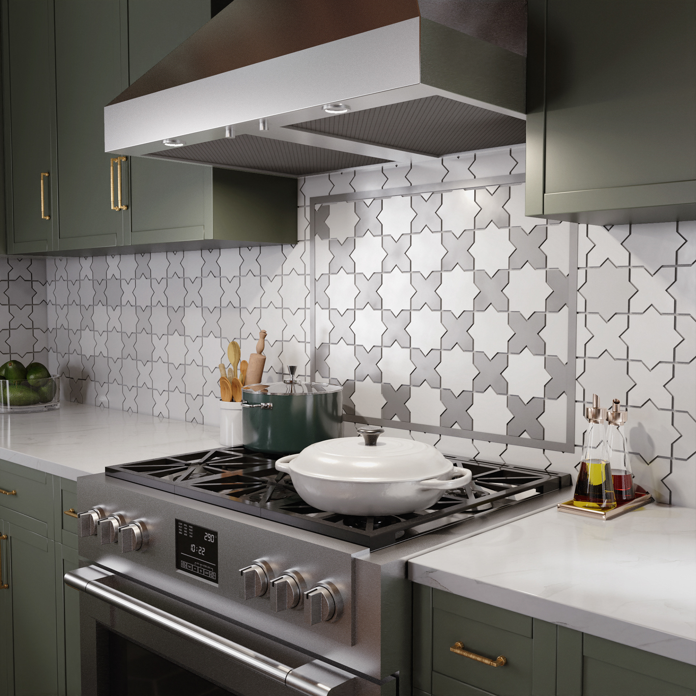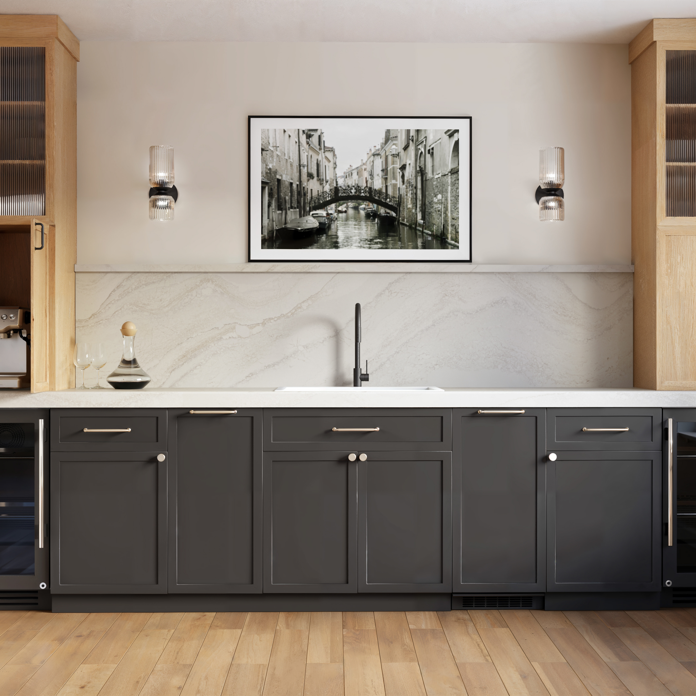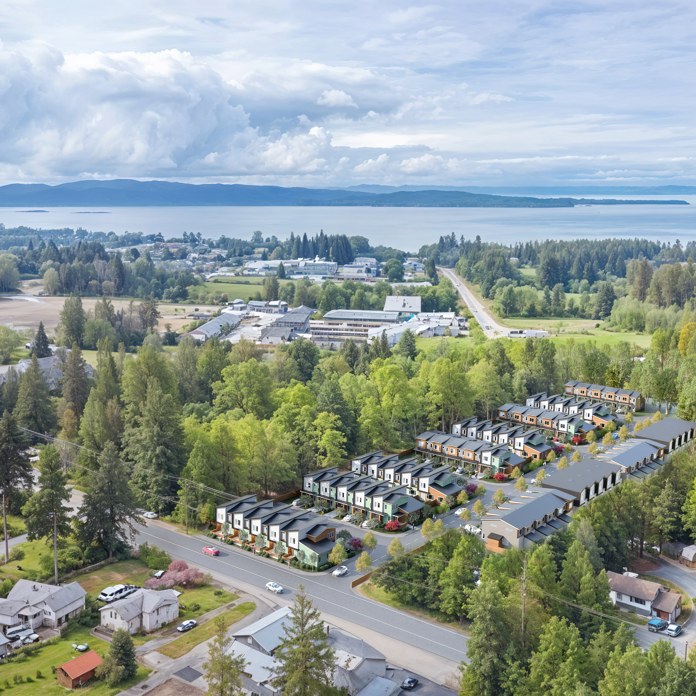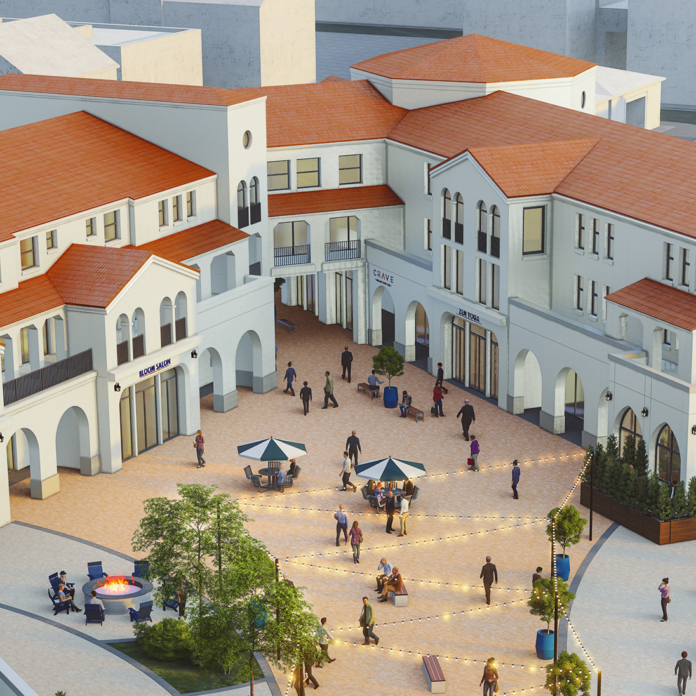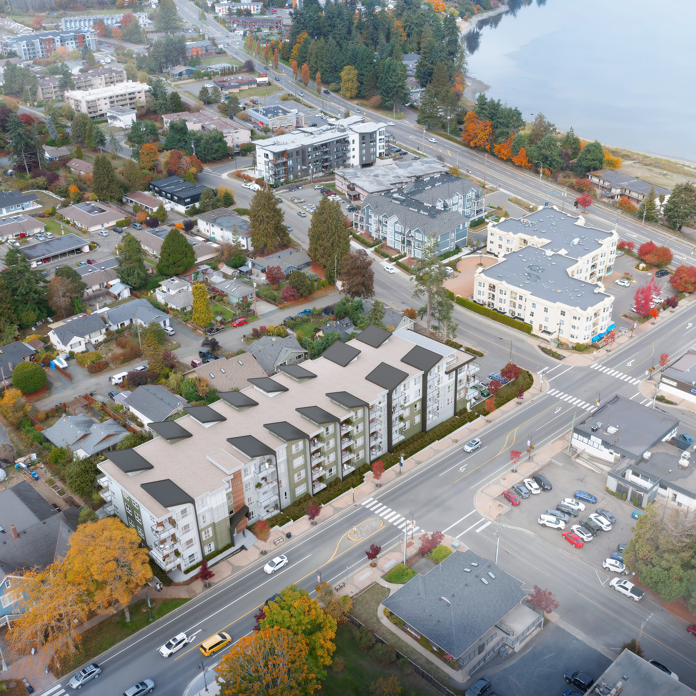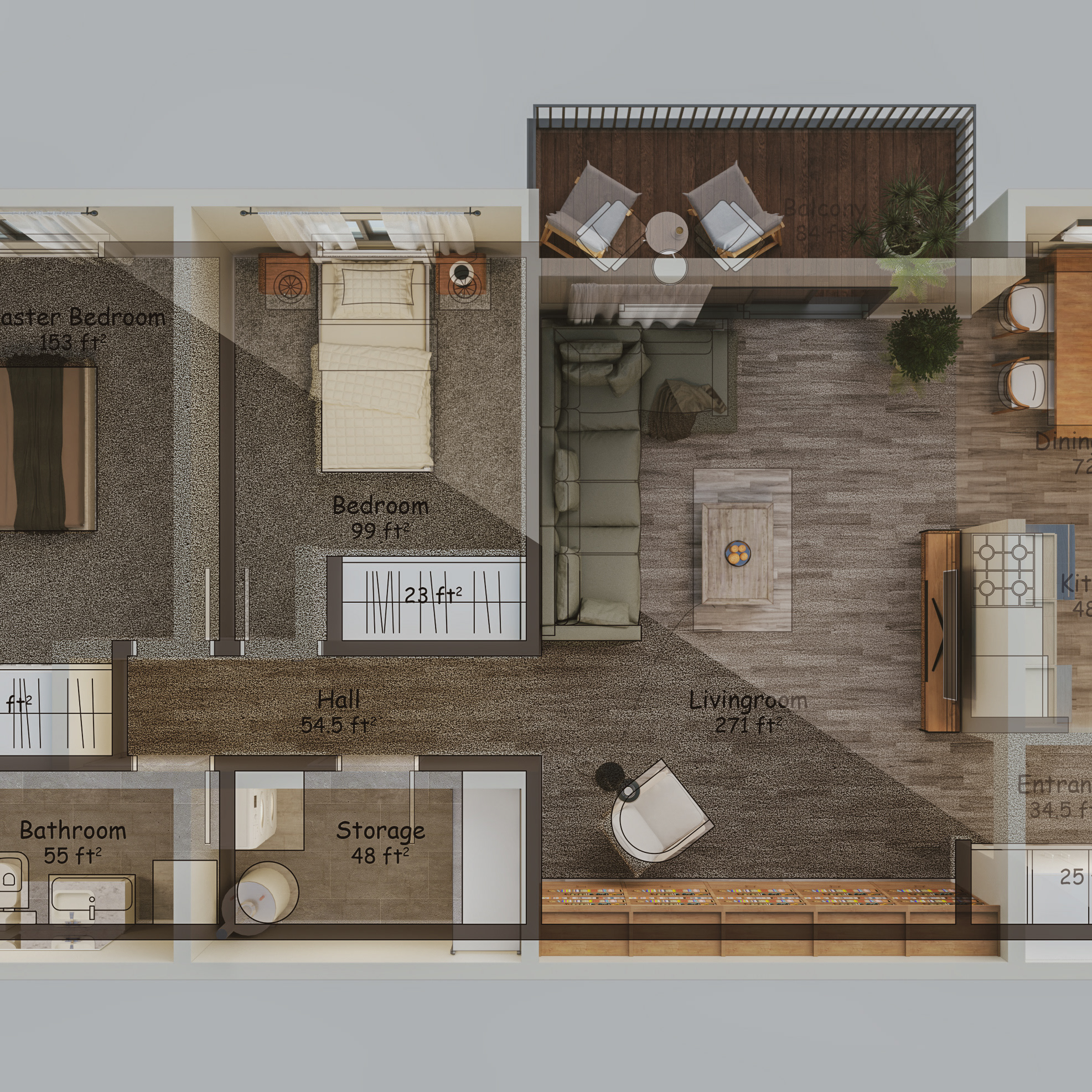BRIDGELAND MULTIFAMILY DEVELOPMENT
Type: 3D Modelling - Visualization
Year: 2023-2024
Location: Alberta, Canada
Visualization: TA Design Works
Design Development: Groupe Denux
This project was a multifamily house building that was designed by Groupe Denux. Our role on this project was to provide 3d modeling and visualization services to help bring the architect's vision to life. Our team utilized advanced software and techniques to develop an accurate 3d model of the proposed building. The design team gave us a rough building model and drawings of the space. We helped them to detail it and create a realistic representation of the building, including accurate environment and textures.
We utilized several top-of-the-line architectural software programs, such as AutoCAD and SketchUp, to ensure the accuracy of the designs. For visuality purposes we used V-Ray to create realistic lighting and shadows, giving the client a true-to-life representation of the building before it was built.
In addition to creating 3d model of the exterior, we assisted the design team by also developing detailed 3d models of the roof and balcony. This allowed the team to visualize how these areas would integrate with the rest of the building and show the client how would be the life in the proposed building.
Following the completion of exterior renders in 2023, we began working on the interiors in 2024. Our team has created visuals for two different units, showcasing the living area and bedroom. These images will be utilized for marketing purposes.
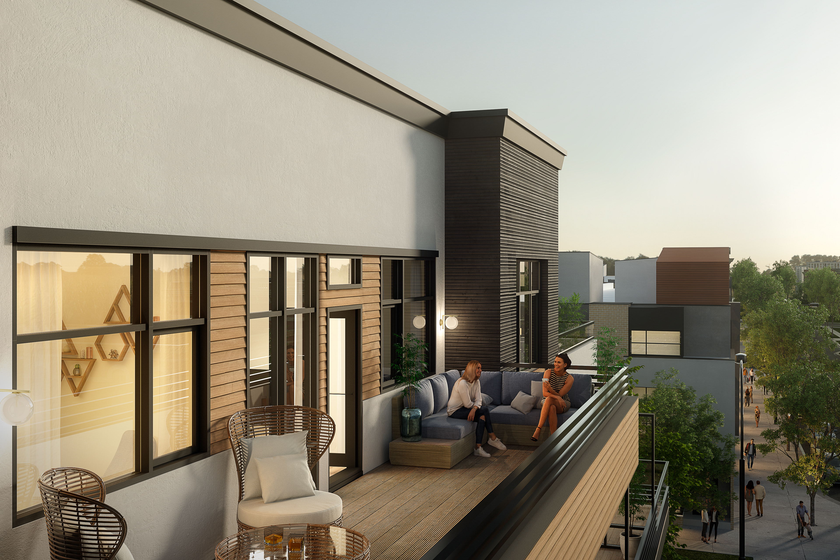
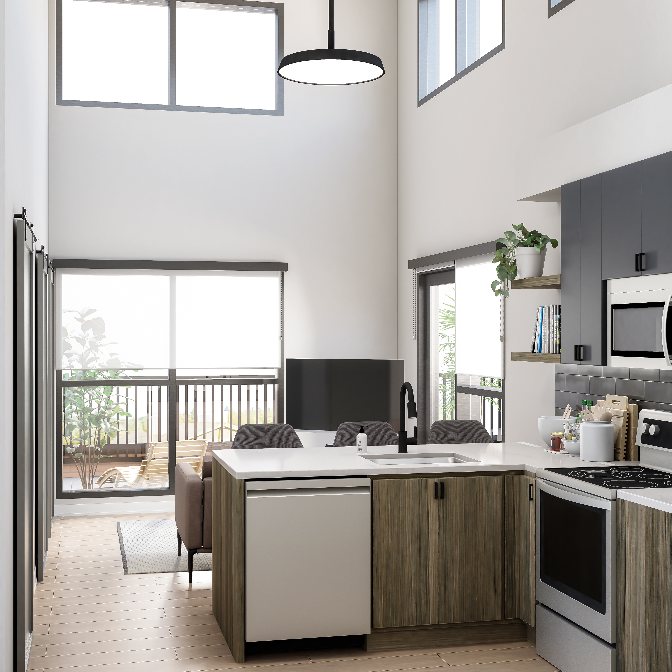
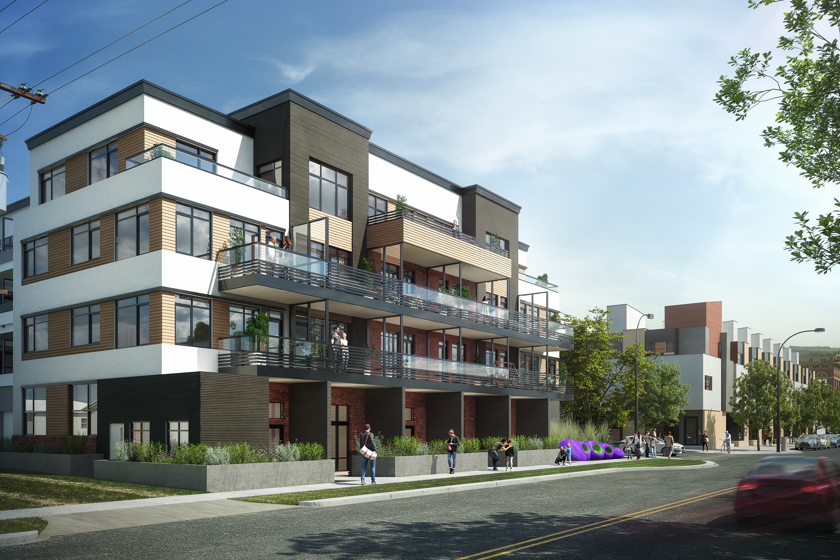
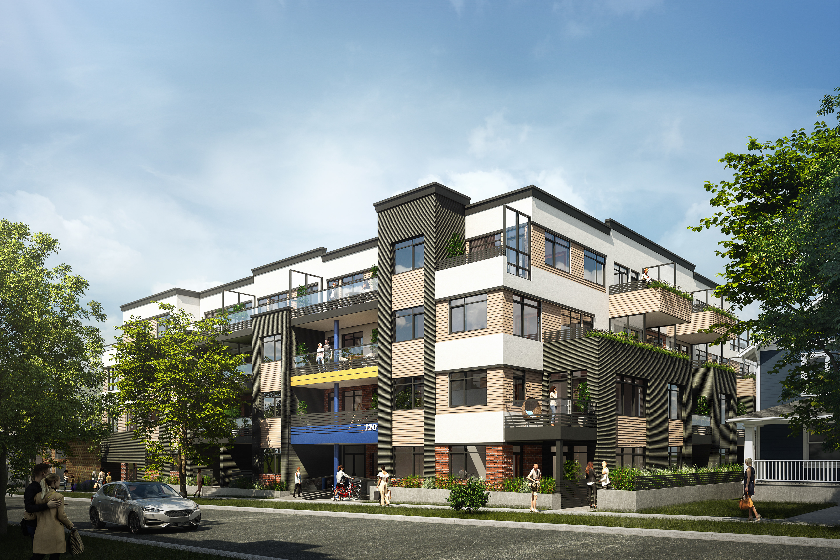
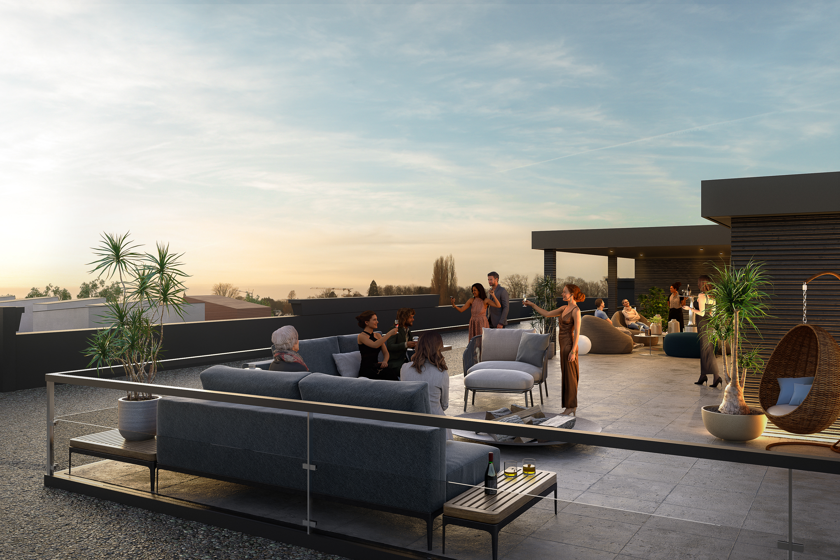
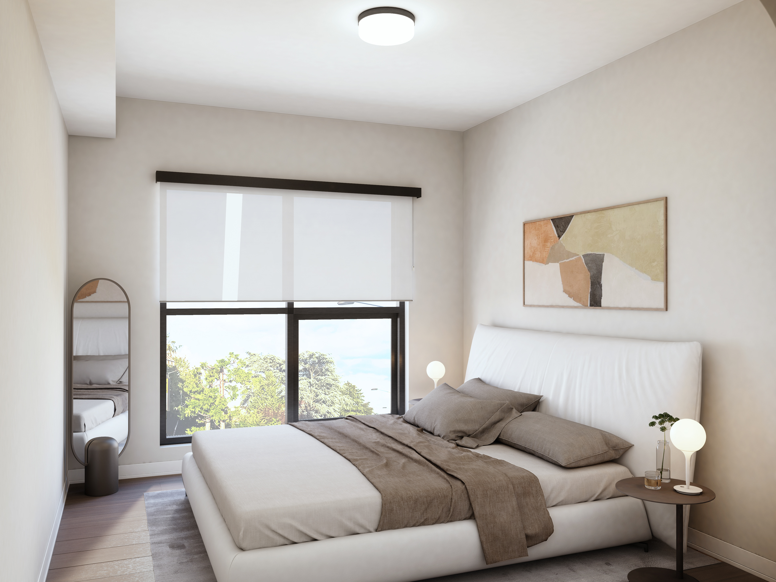
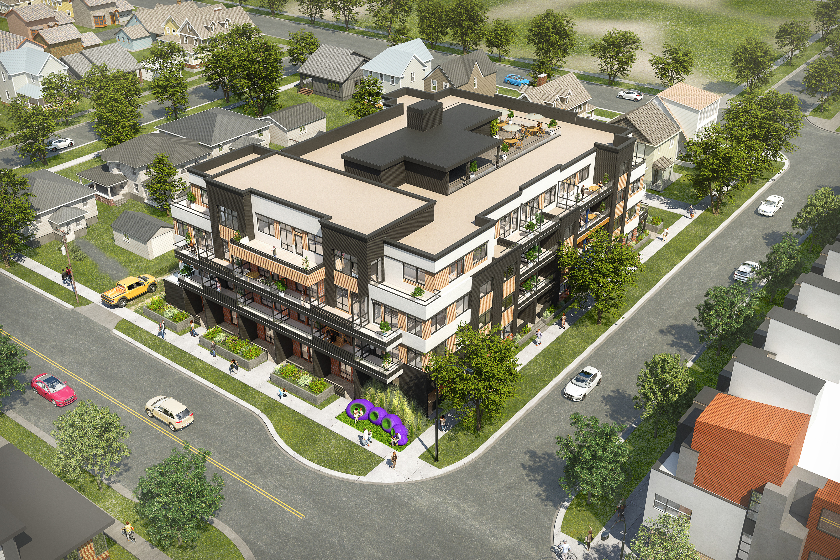
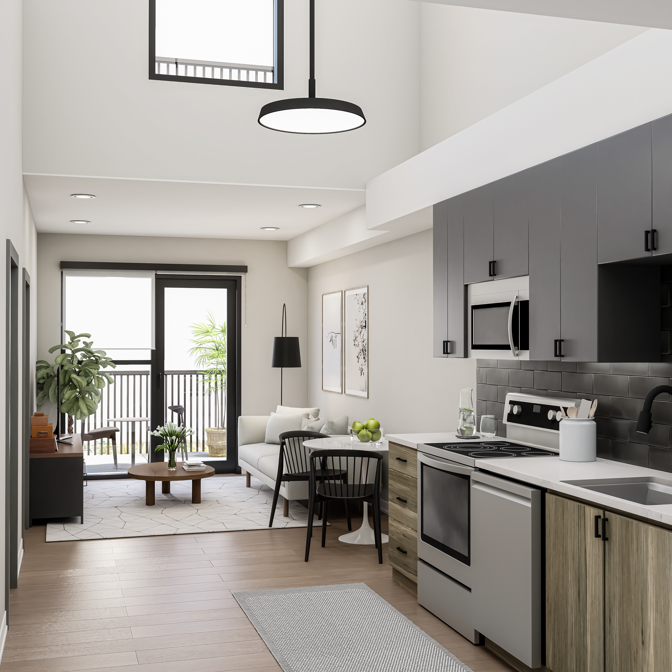
In case you are interested in our works, we'd love to hear from you.
tadesignwork@gmail.com
-2023/24-
For fresh updates, have a look at our instagram page.
Thanks for your time!
