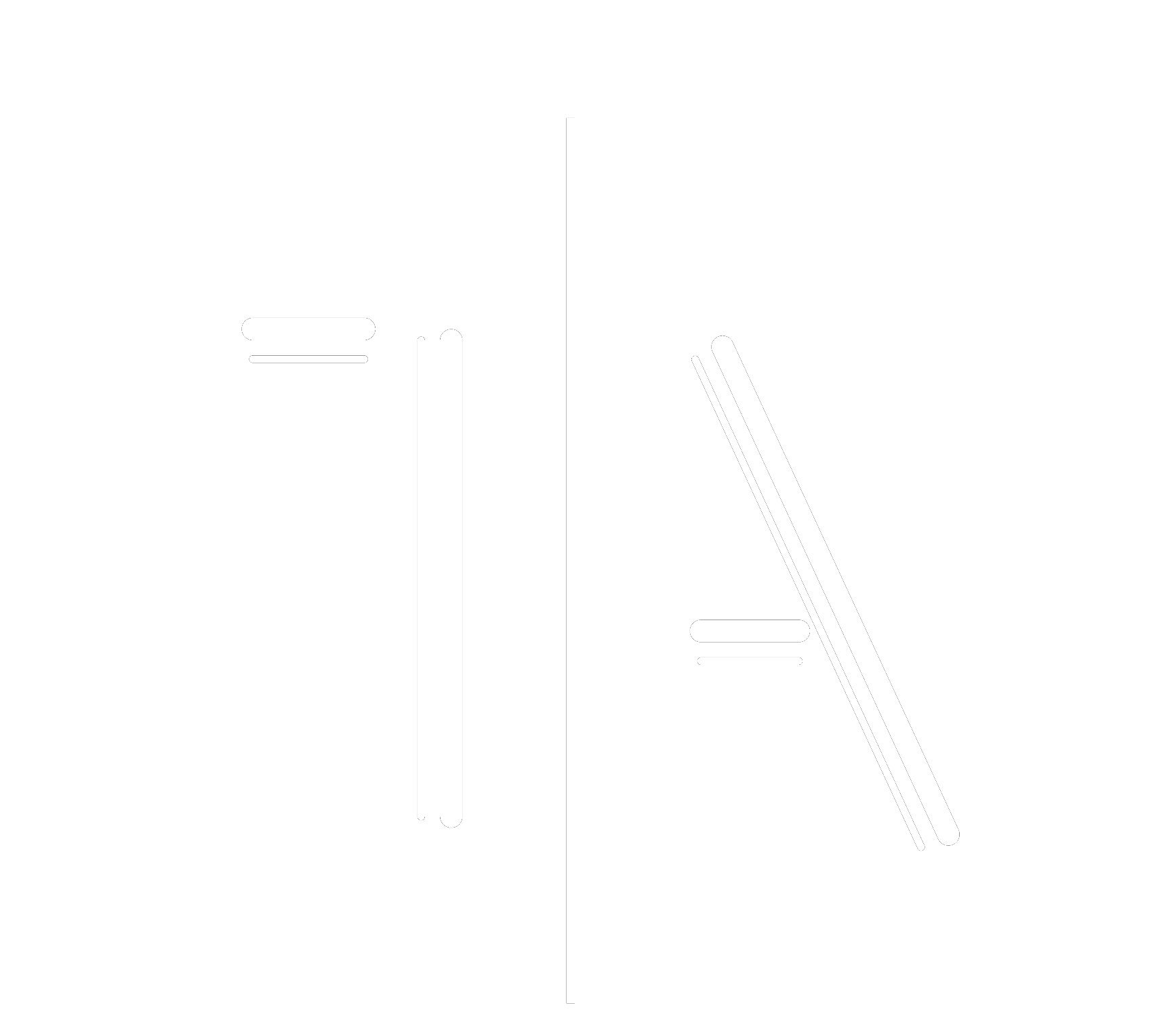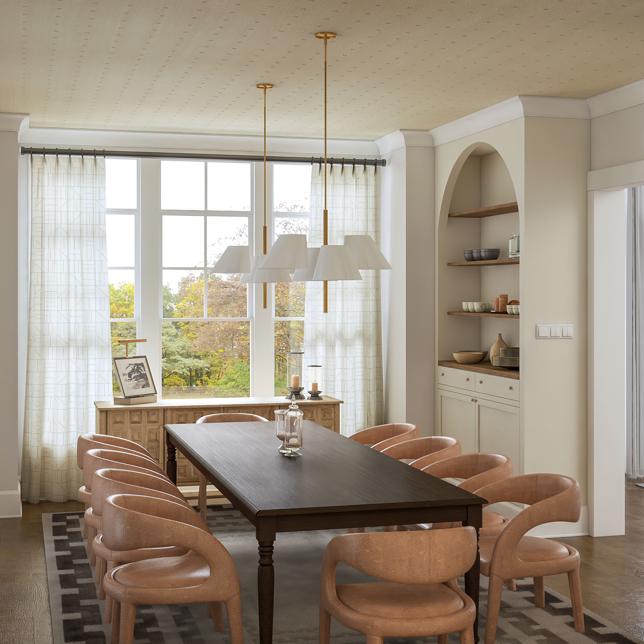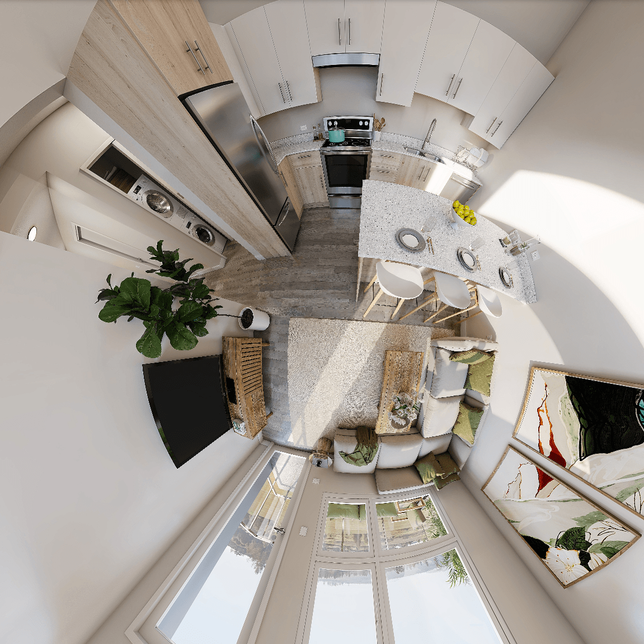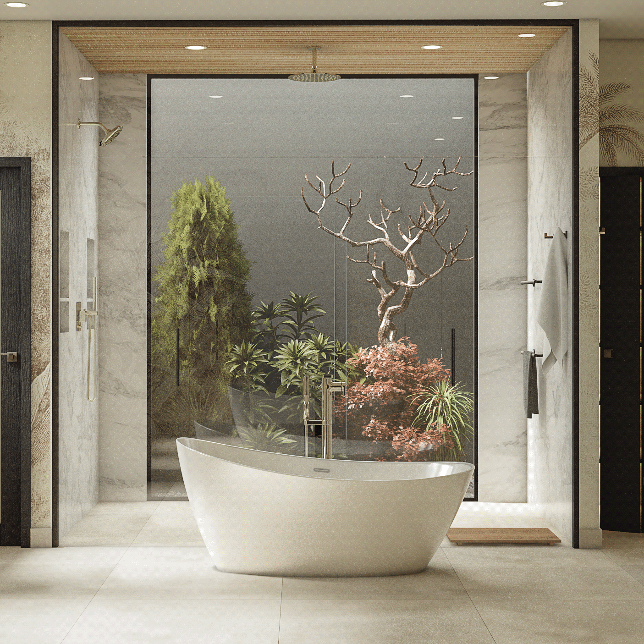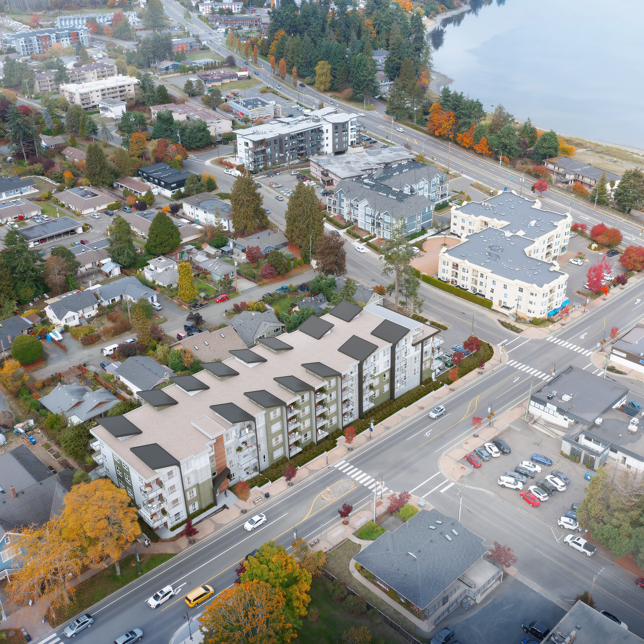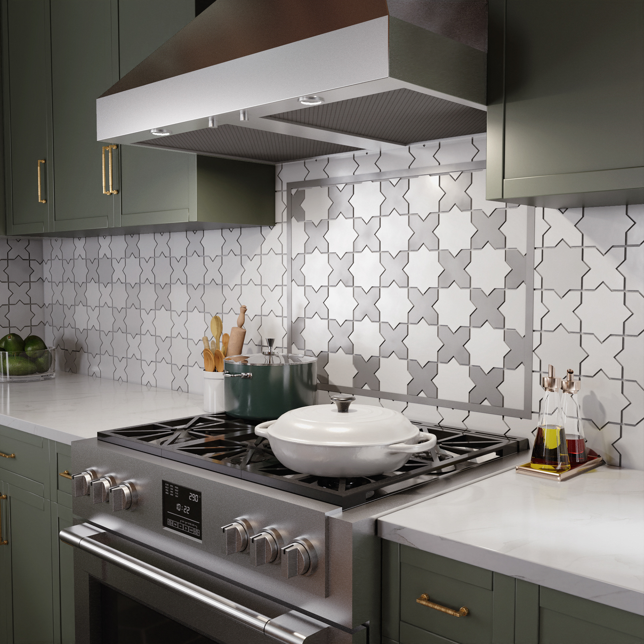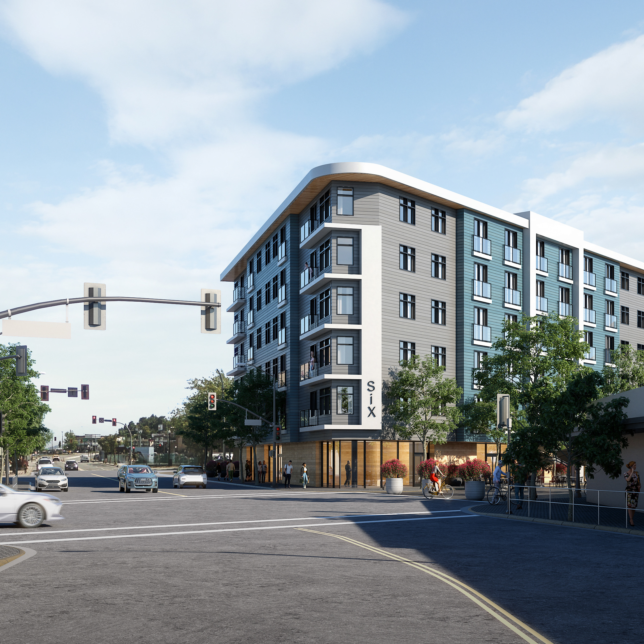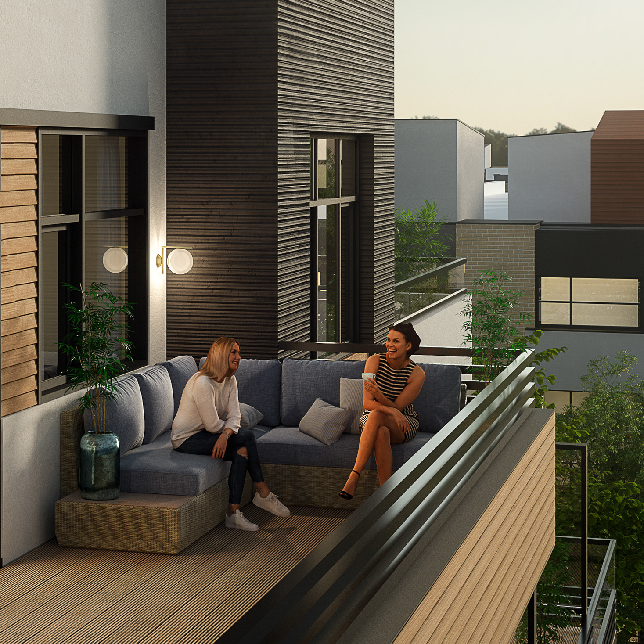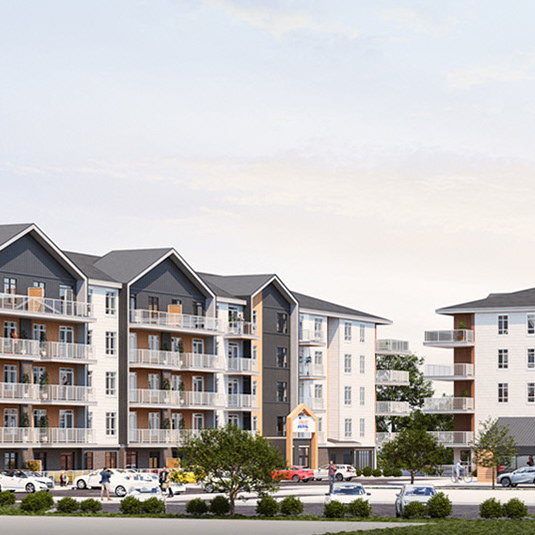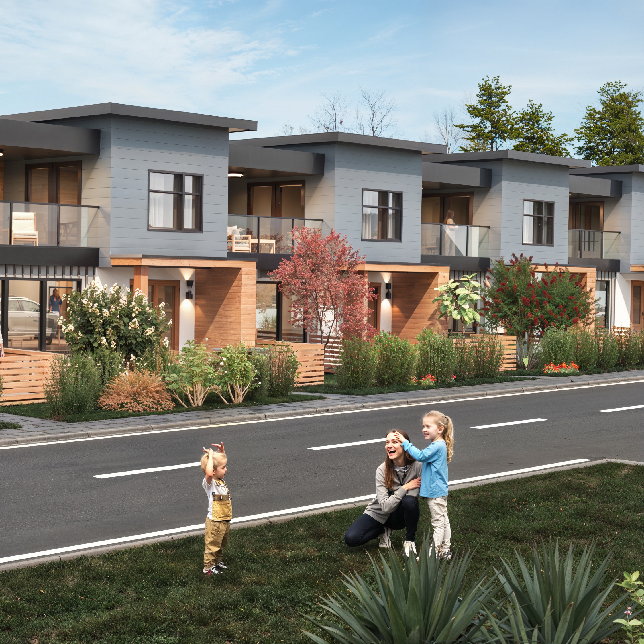3D FLOOR PLAN
Type: 3D Model - Visualization
Year: 2023
Location: Istanbul, Turkey
3D Model- Visualization: TA Design Works
Design: Groupe Denux
House plan modeling and visualization are essential steps in the process of home design. It allows architects, designers and realtors to create accurate and detailed representations of the future home or building, which can aid in communication with clients, contractors and other stakeholders. This representation can be done using various visualization tools such as SketchUp, AutoCAD and Photoshop. In this project, we create 3D floor plans from 2d plans of Groupe Denux. Also, we tried 2 different flooring for them and visualized how they would look in the final design.
In case you are interested in our works, we'd love to hear from you.
tadesignwork@gmail.com
-2023-
For fresh updates, have a look at our instagram page.
Thanks for your time!
