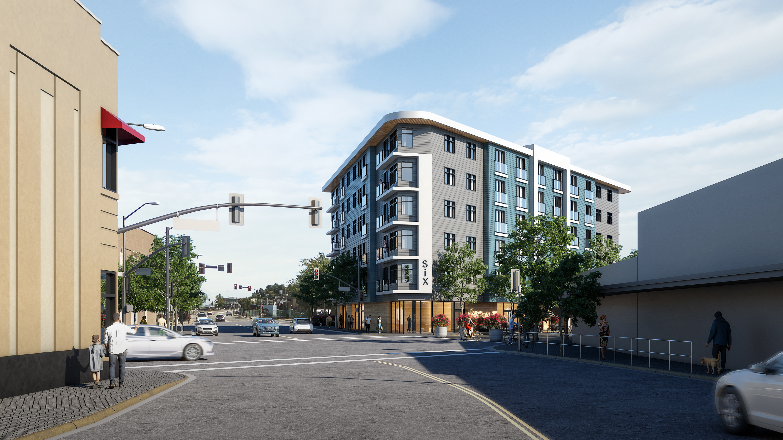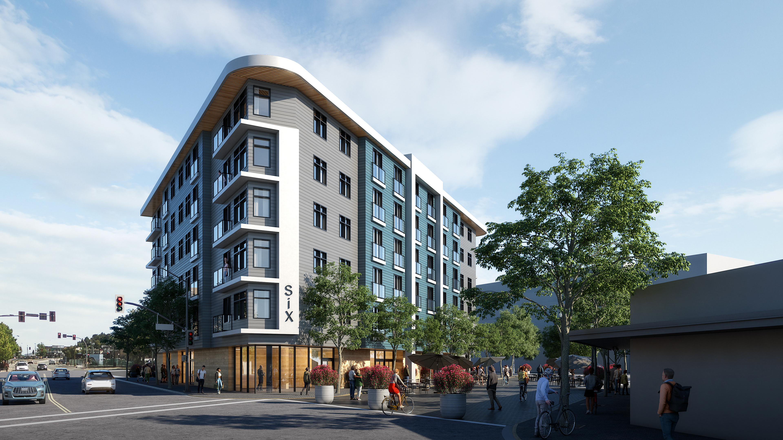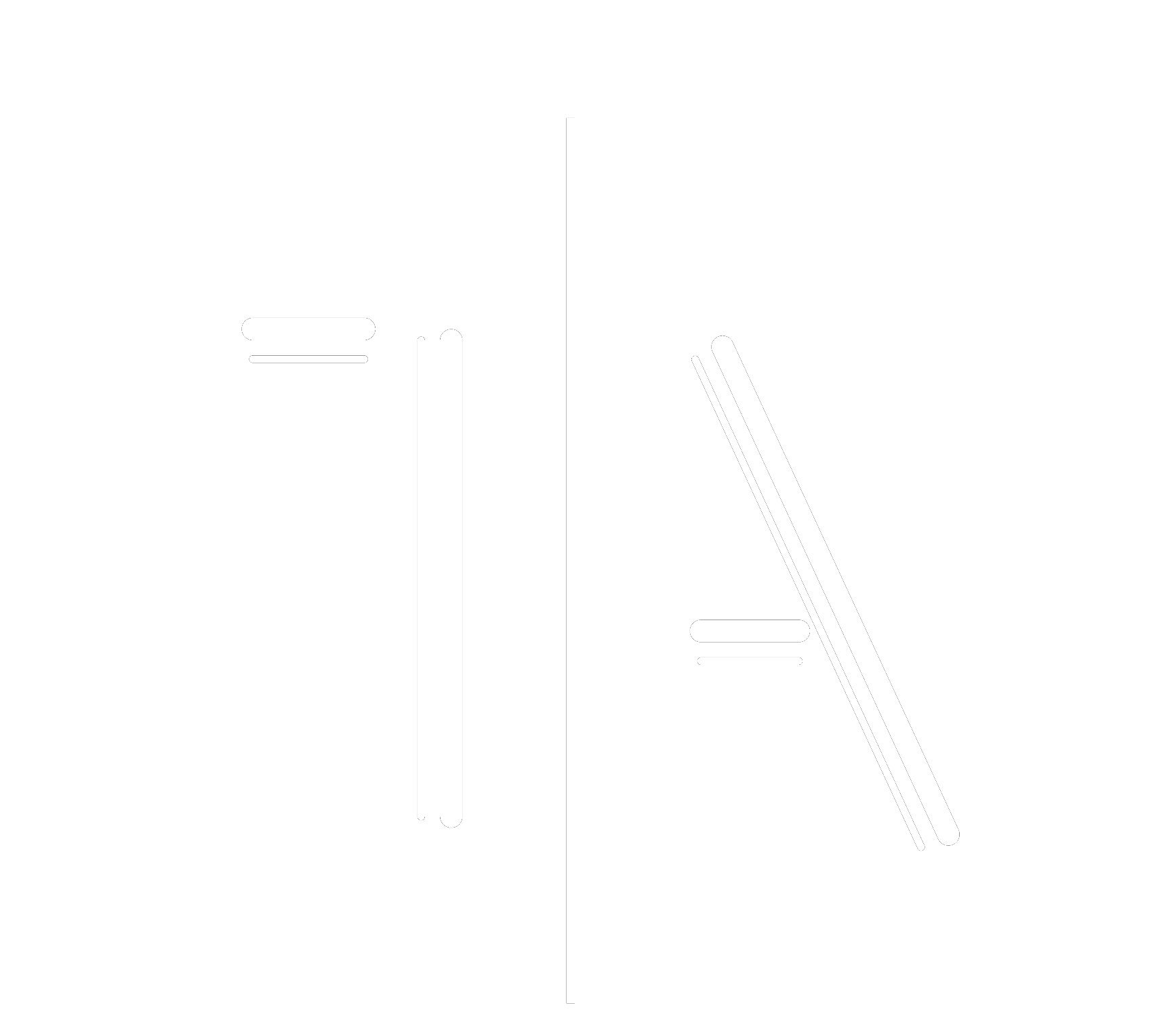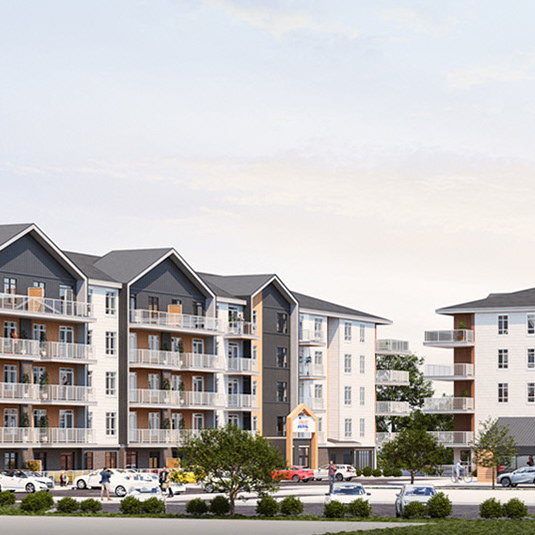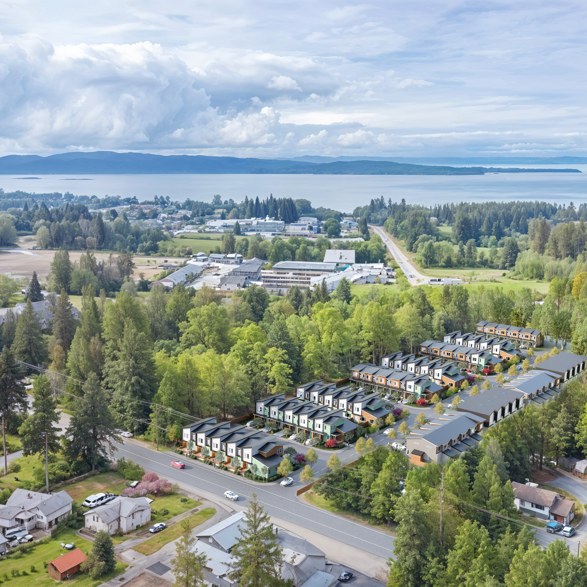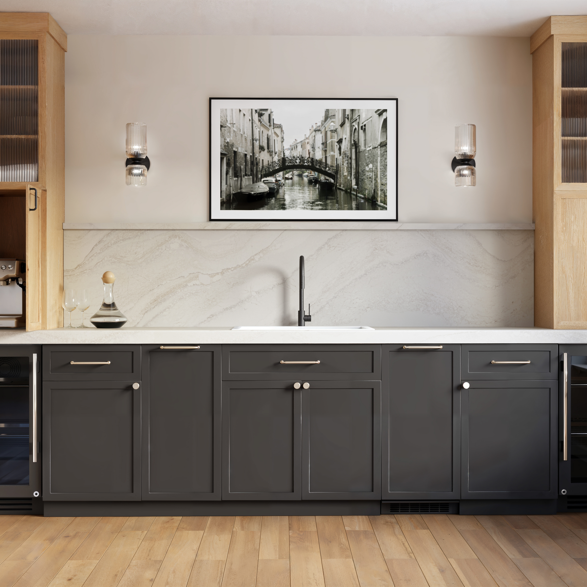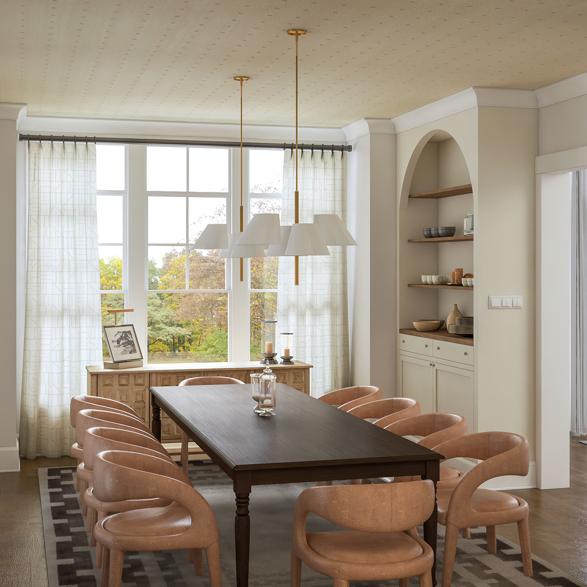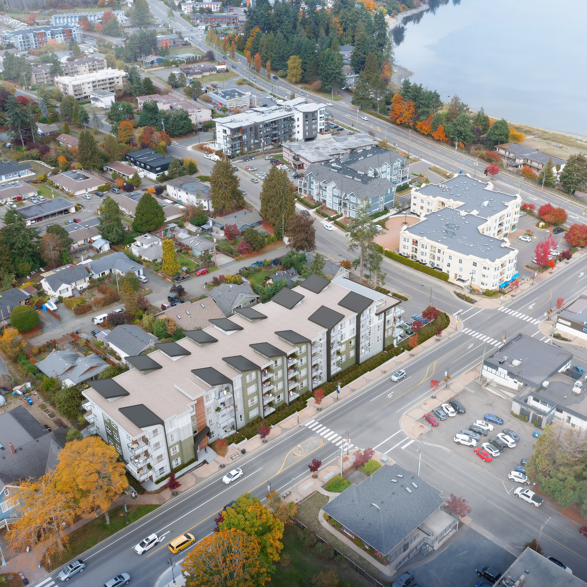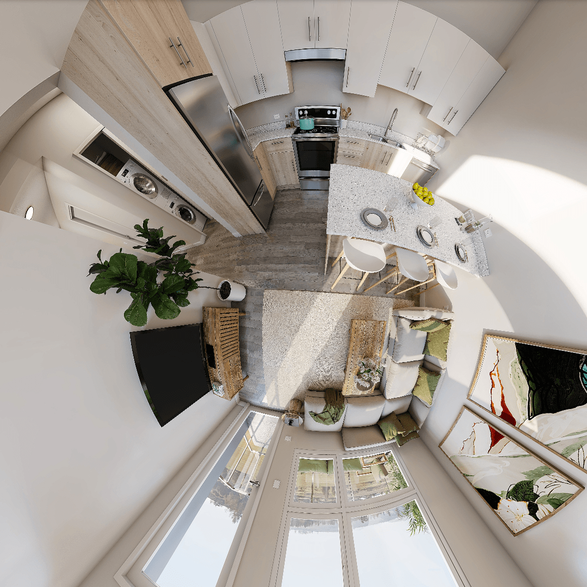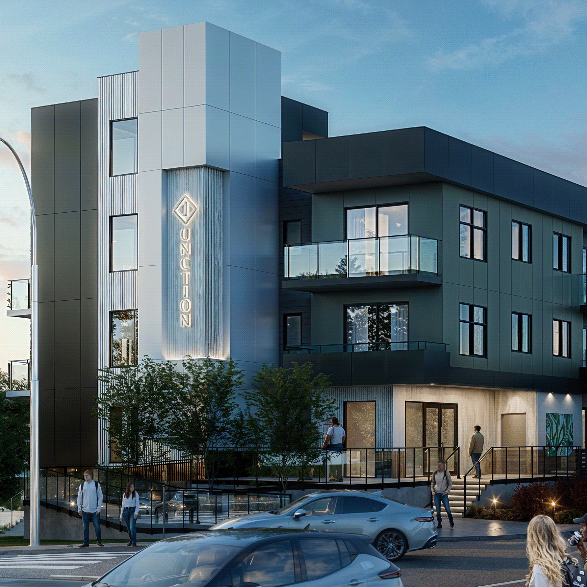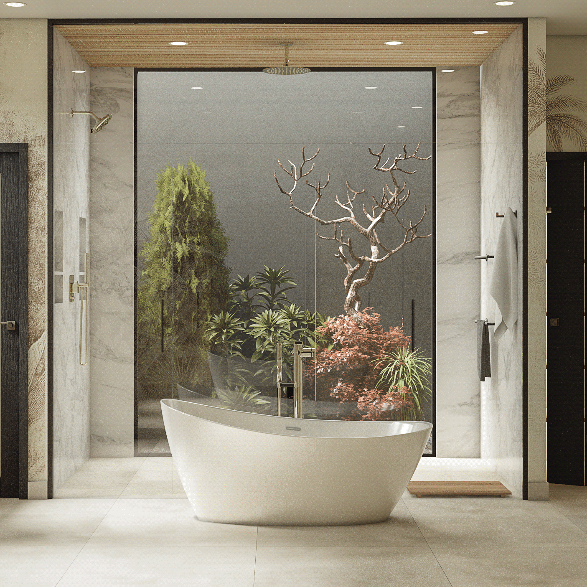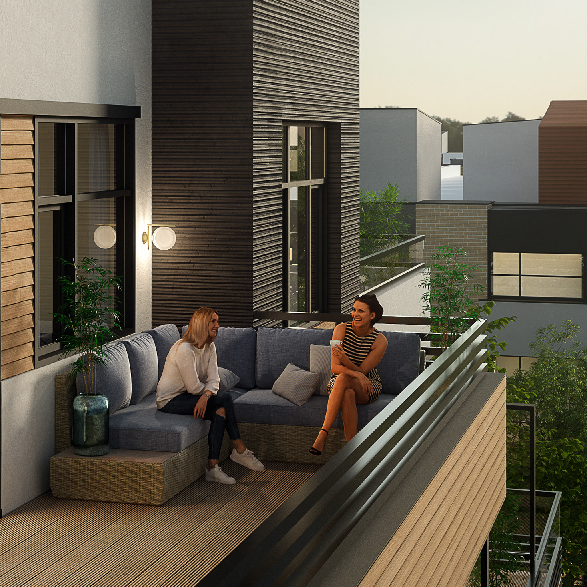6 COMMERCIAL PROJECT
Type: 3D Modelling - Visualization
Year: 2024
Location: Nanaimo, British Columbia, Canada
Visualization: TA Design Works
Design Development: Joyce Troost
This project, an apartment building designed by Joyce Troost, was a collaborative effort where our team contributed high-quality 3D modeling and visualization. We worked closely to interpret and represent the design through a realistic digital model, complete with accurate materials and environmental context.
We utilized several top-of-the-line architectural software programs, such as AutoCAD and SketchUp, to ensure the accuracy of the designs. For visuality purposes we used V-Ray to create realistic lighting and shadows, giving the client a true-to-life representation of the building before it was built.
In case you are interested in our works, we'd love to hear from you.
tadesignwork@gmail.com
-2024-
For fresh updates, have a look at our instagram page.
Thanks for your time!
