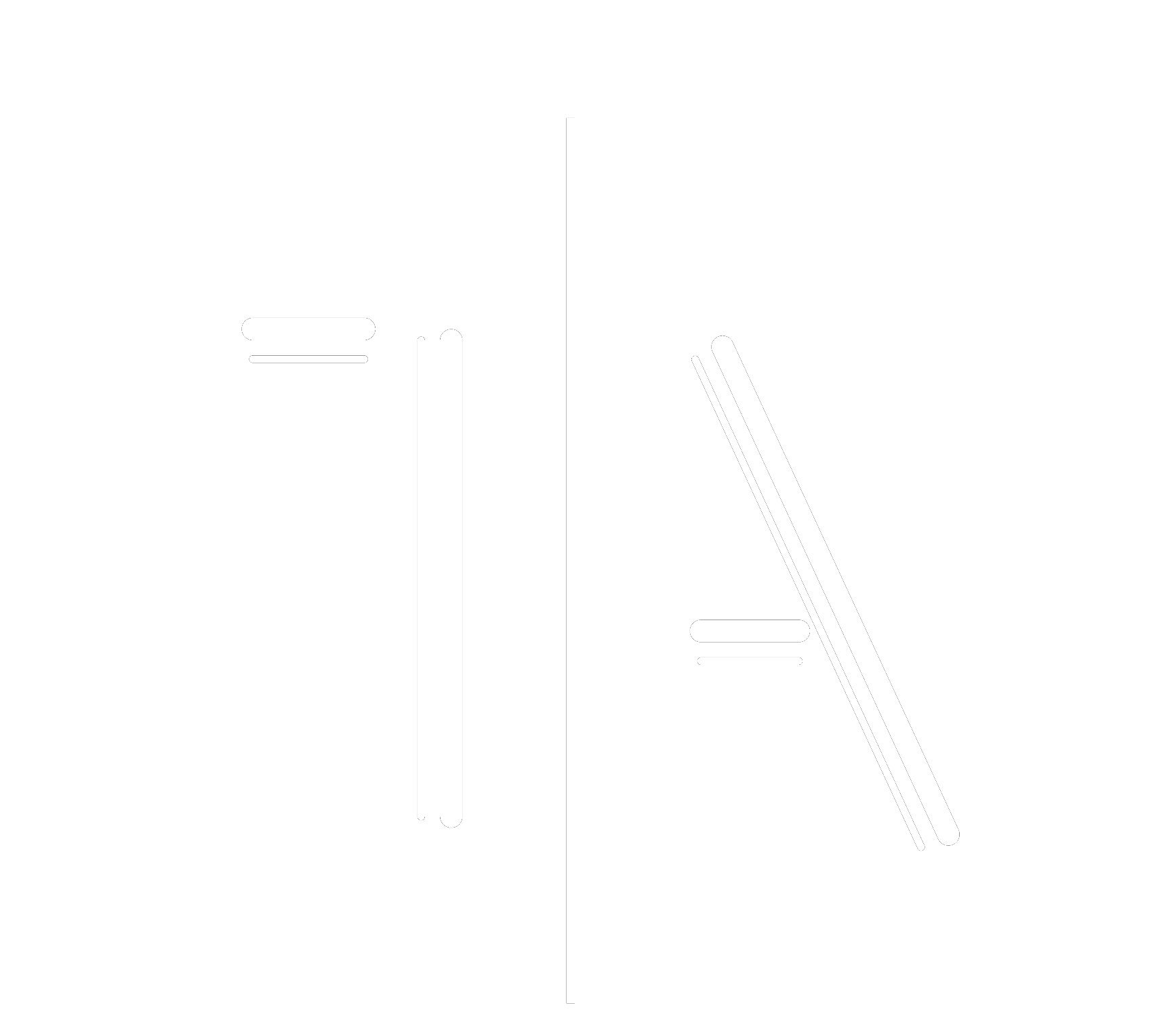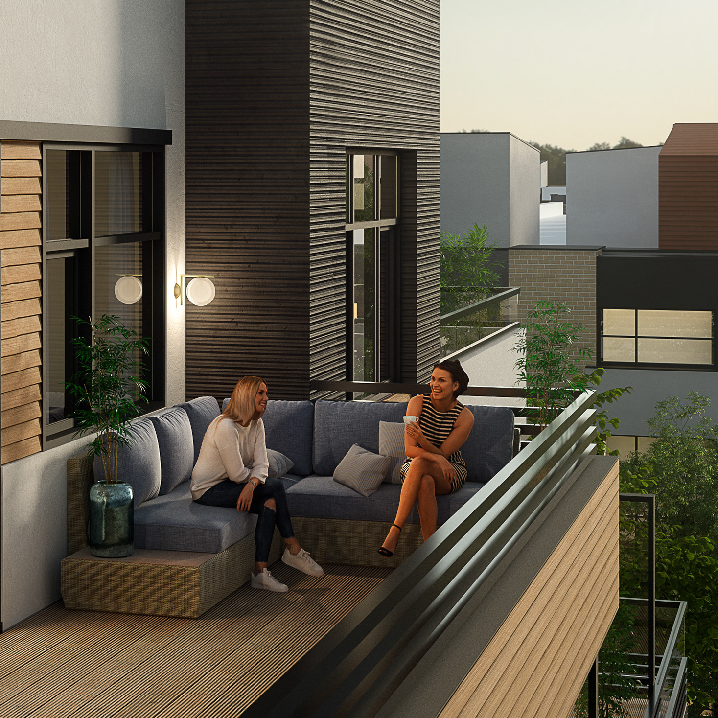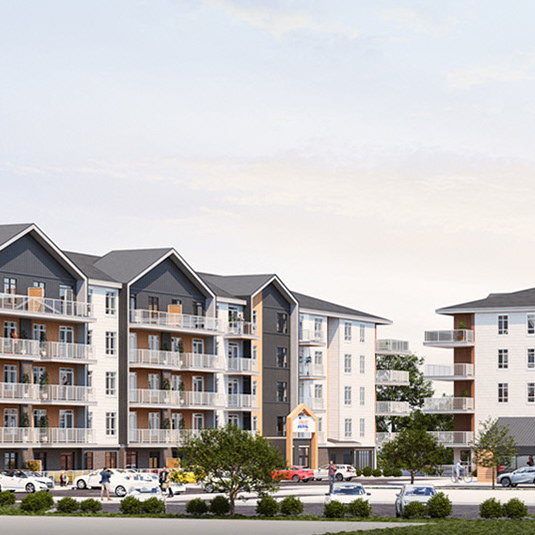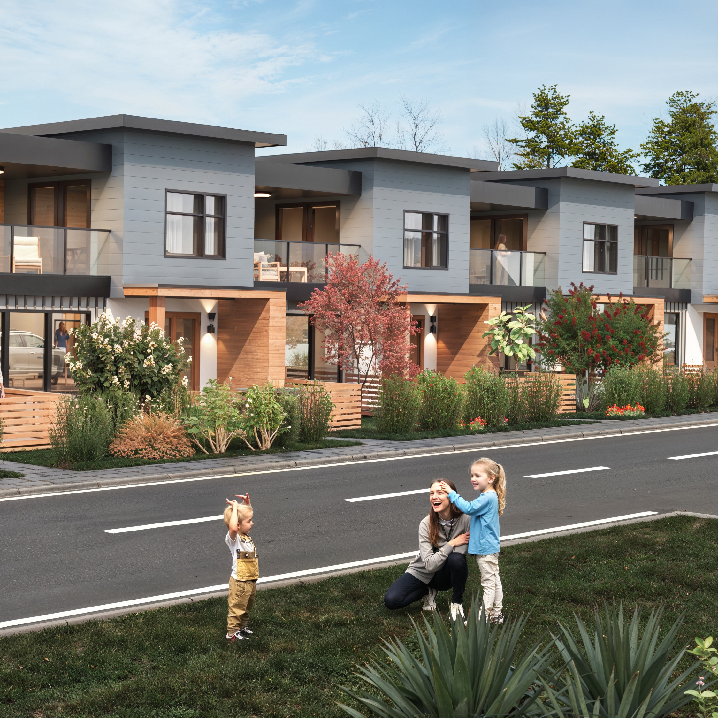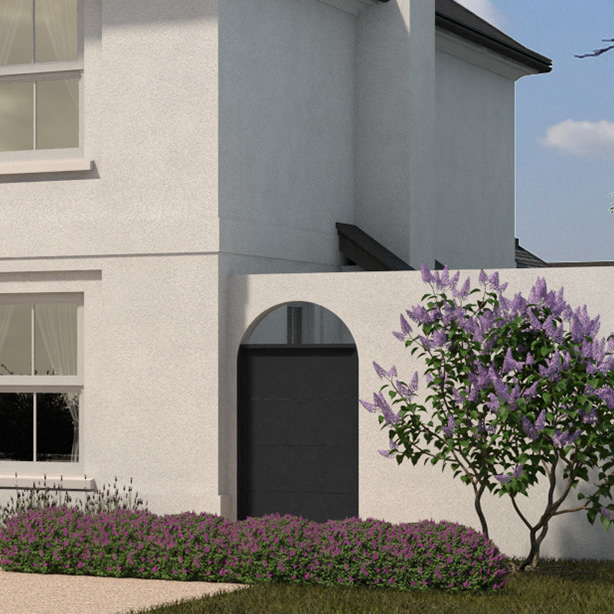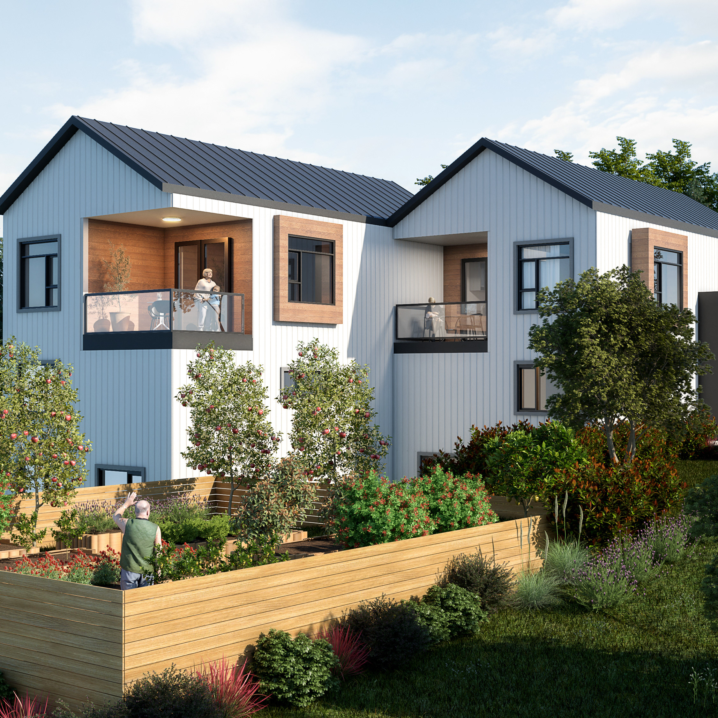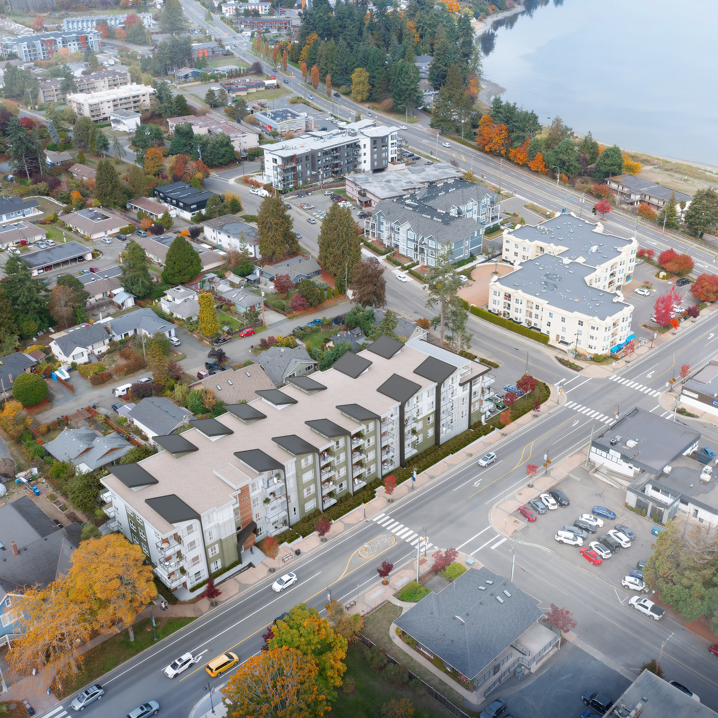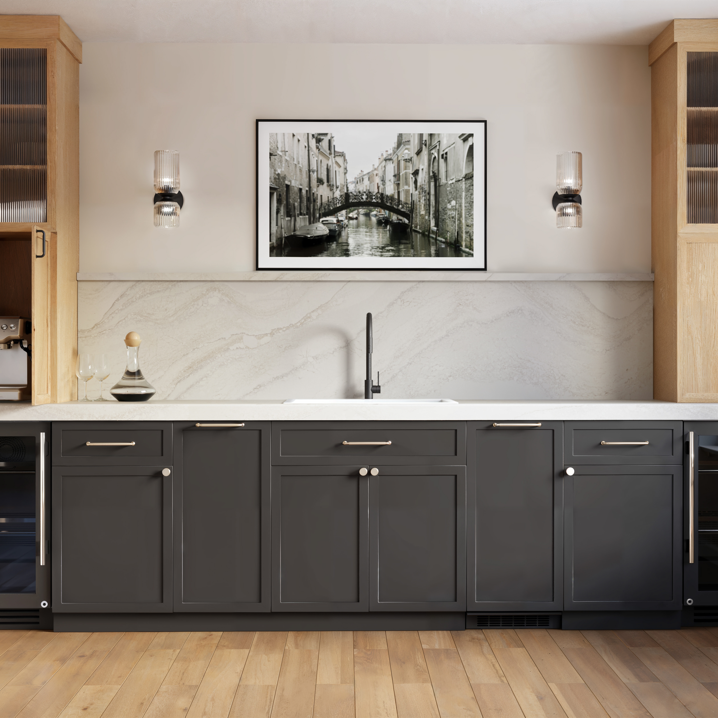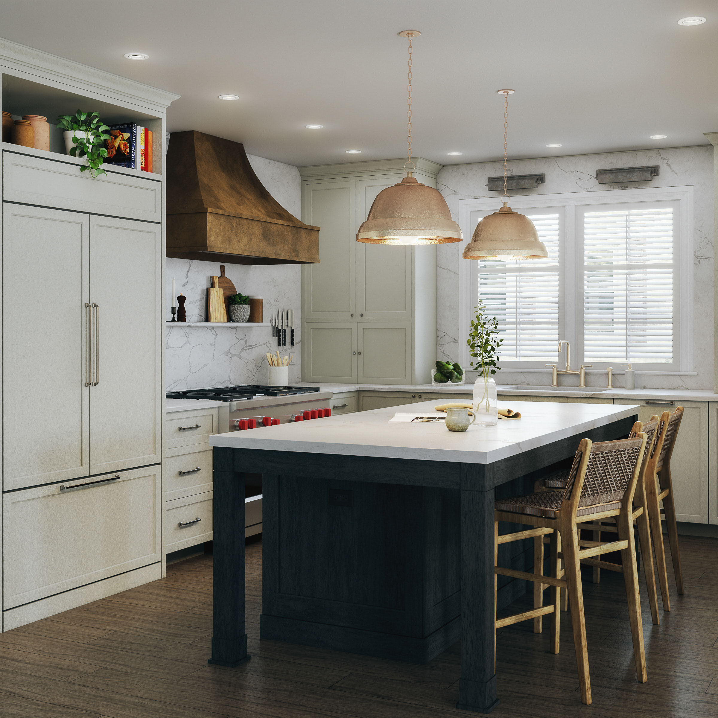SCHNEIDER RESIDENCE
Type: 3D Modelling - Visualization
Year: 2023
Location: Illinois- USA
Visualization: TA Design Works
Interior Design: Deborah Silver Design
Schneider Residence was a renovation project that aim to transform a classic American house into a modern and visually stunning home. The entrance, dining room and porch were the spaces that designed by Deborah Silver Design. Our team helped them about 3d modelling and visualization of the design concepts in a limited timeframe. By utilizing our expertise in 3D modeling and visualization, we were able to bring the design concepts of Deborah Silver Design to help them with their presentation to the client.
We used SketchUp to create a 3D model of the areas that needed renovation, and then we fine-tuned the model by adding textures and lighting to create a more realistic representation of how the spaces would look after. For this purpose, we used Vray for SketchUp, a popular and powerful rendering software that allowed us to achieve high-quality photorealistic renderings. For postproduction, we used Adobe Photoshop to enhance the final images, adding some extra details and making necessary adjustments.
In case you are interested in our works, we'd love to hear from you.
tadesignwork@gmail.com
-2023-
For fresh updates, have a look at our instagram page.
Thanks for your time!
