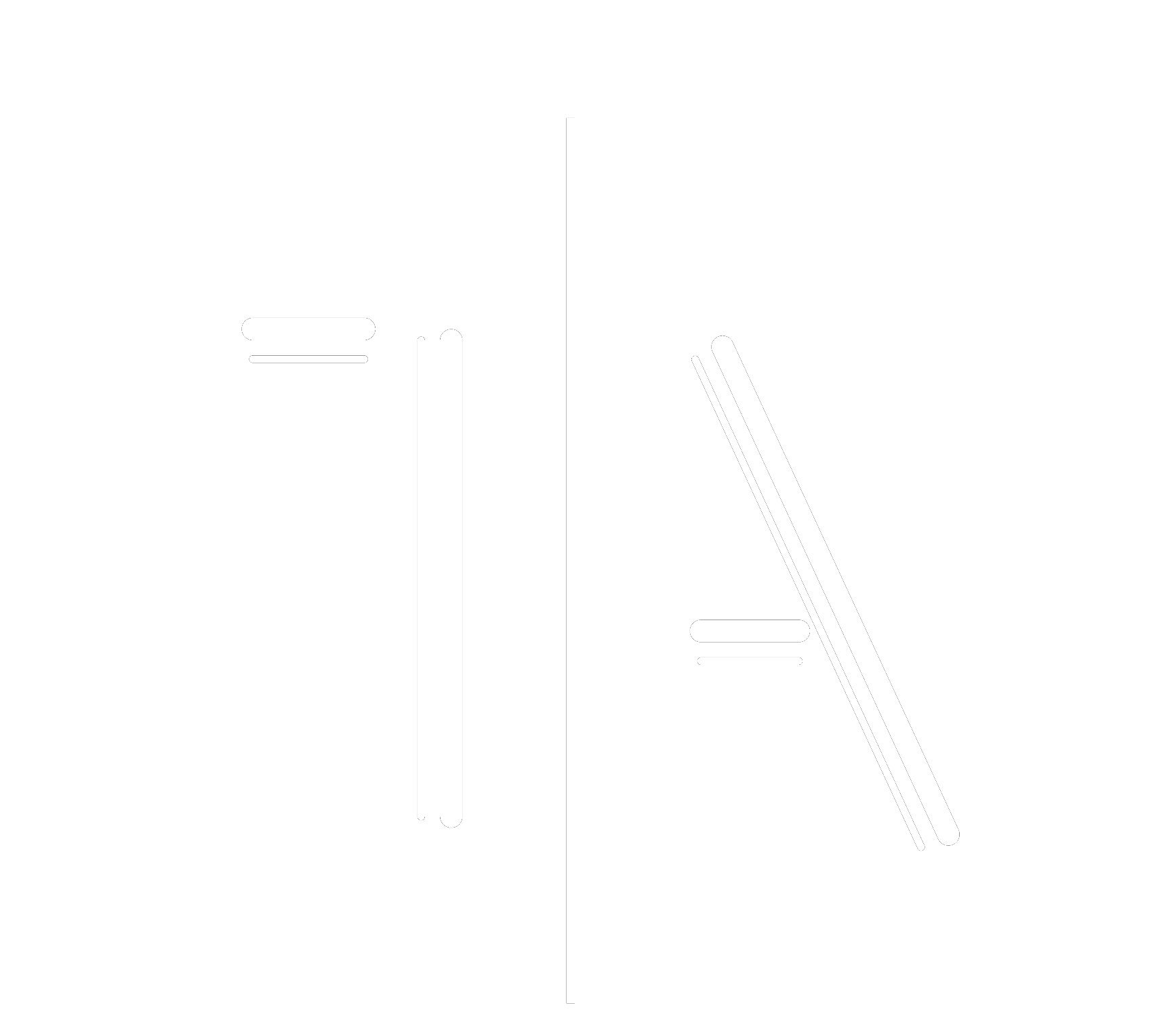STEP 1 : SHARE YOUR VISION & NEEDS
It all starts with your vision. You'll complete our online brief, sharing your goals, inspirations, and project requirements. We'll then schedule a virtual consultation to discuss your ideas, assess your existing space via uploaded files and photos, and answer any questions you may have.
Step 2: Conceptual DesIgn
Based on our consultation, our team begins to create. This phase includes developing initial conceptual drafts, preliminary floor plans, and mood boards that capture the aesthetic direction of your project. We'll present these to you for your initial review, giving you the first glimpse of your future space.
Step 3: Refınement & Development
This is where your feedback is key. You'll review the conceptual designs and provide your comments. We will then refine the plans and drawings, incorporating your suggestions to ensure the design perfectly aligns with your vision. This iterative process guarantees a final result you'll love.Step 4: Fınal Delıverables
Once the design is finalized and approved, we prepare a complete package of deliverables. This includes high-resolution renders, detailed floor plans, architectural drawings and a comprehensive design summary (includes materials and furniture selections). Everything you need to take the next step towards construction.
